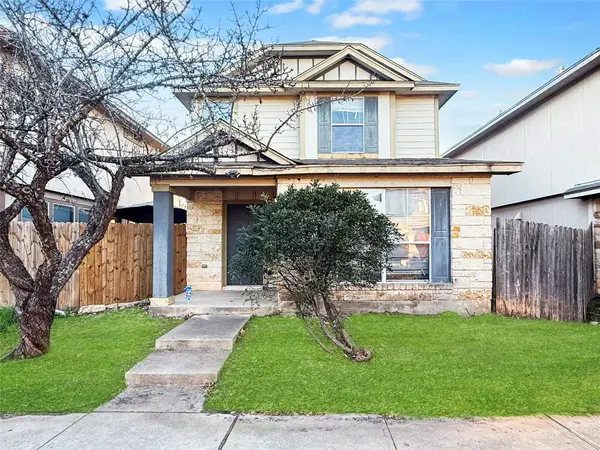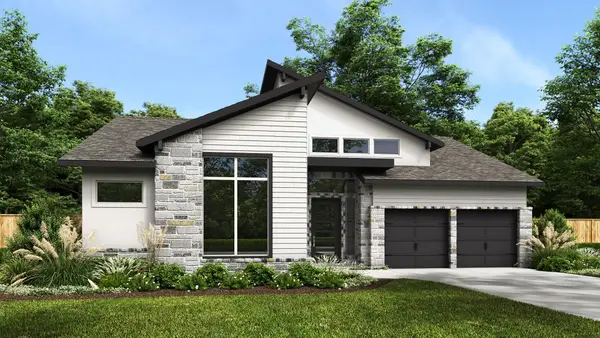7817 Aria Loop, Austin, TX 78736
Local realty services provided by:ERA Brokers Consolidated
Listed by: stephanie collins
Office: compass re texas, llc.
MLS#:1981778
Source:ACTRIS
Price summary
- Price:$799,000
- Price per sq. ft.:$273.35
- Monthly HOA dues:$41.67
About this home
Beautiful home in Overlook Estates. This is not your cookie cutter lot! With almost a full acre, the backyard descends into a beautiful view of Overlook Estates with a path leading to a secret oasis to sit and enjoy the hill country views. Think privacy of an acre lot surrounded by nature with less maintenance in mind! Backyard offers endless opportunities for playscapes, fire pit area, lounge area and more! The glorious natural light and soaring living room ceiling flows onto a roof covered 2 level patio and custom built deck perfect for outdoor entertaining. Big square footage with 4 bedrooms, 2.5 baths and 4 flex spaces - game room, media room, private office and formal dining can easily be 2 extra bedrooms. Lots of space for daily living and entertaining. A cozy breakfast nook with built-in window seats includes granite kitchen counters and dark cabinets with stainless steel appliances. On occasion it's possible to hear the lions roar as it's walking distance to the Austin Zoo. This great location is equally convenient to Austin, Bee Cave and Dripping Springs. You have your choice of HEB and fine dining in either the Hill Country Galleria or Belterra Village! A very short distance to highly acclaimed private schools such as The Waldorf School and Regents School of Austin. This house is the best price in the neighborhood and is move in ready! Welcome home!
Contact an agent
Home facts
- Year built:2013
- Listing ID #:1981778
- Updated:January 08, 2026 at 08:21 AM
Rooms and interior
- Bedrooms:4
- Total bathrooms:3
- Full bathrooms:2
- Half bathrooms:1
- Living area:2,923 sq. ft.
Heating and cooling
- Cooling:Central
- Heating:Central
Structure and exterior
- Roof:Composition
- Year built:2013
- Building area:2,923 sq. ft.
Schools
- High school:Bowie
- Elementary school:Baldwin
Utilities
- Water:Public
- Sewer:Septic Tank
Finances and disclosures
- Price:$799,000
- Price per sq. ft.:$273.35
- Tax amount:$10,102 (2024)
New listings near 7817 Aria Loop
- New
 $314,900Active2 beds 3 baths1,461 sq. ft.
$314,900Active2 beds 3 baths1,461 sq. ft.14815 Avery Ranch Blvd #403/4B, Austin, TX 78717
MLS# 2605359Listed by: KELLER WILLIAMS REALTY - New
 $1,100,000Active2 beds 2 baths1,600 sq. ft.
$1,100,000Active2 beds 2 baths1,600 sq. ft.210 Lee Barton Dr #401, Austin, TX 78704
MLS# 6658409Listed by: VAN HEUVEN PROPERTIES - Open Sat, 2 to 4pmNew
 $349,900Active2 beds 1 baths720 sq. ft.
$349,900Active2 beds 1 baths720 sq. ft.1616 Webberville Rd #A, Austin, TX 78721
MLS# 7505069Listed by: ALL CITY REAL ESTATE LTD. CO - New
 $156,900Active4 beds 2 baths1,333 sq. ft.
$156,900Active4 beds 2 baths1,333 sq. ft.4516 Felicity Ln, Austin, TX 78725
MLS# 7874548Listed by: LUXELY REAL ESTATE - Open Sat, 11am to 1pmNew
 $1,300,000Active4 beds 3 baths2,679 sq. ft.
$1,300,000Active4 beds 3 baths2,679 sq. ft.1301 Madison Ave, Austin, TX 78757
MLS# 9224726Listed by: BRAMLETT PARTNERS - Open Sat, 11am to 3pmNew
 $2,199,990Active5 beds 3 baths3,201 sq. ft.
$2,199,990Active5 beds 3 baths3,201 sq. ft.2607 Richcreek Rd, Austin, TX 78757
MLS# 1537660Listed by: TEXAS CROSSWAY REALTY , LLC - Open Sat, 12 to 2pmNew
 $1,650,000Active5 beds 5 baths4,686 sq. ft.
$1,650,000Active5 beds 5 baths4,686 sq. ft.6304 Bon Terra Dr, Austin, TX 78731
MLS# 6618206Listed by: KUPER SOTHEBY'S INT'L REALTY - Open Sun, 1 to 3pmNew
 $525,000Active4 beds 3 baths2,060 sq. ft.
$525,000Active4 beds 3 baths2,060 sq. ft.2817 Norfolk Dr, Austin, TX 78745
MLS# 8582843Listed by: PEAK REAL ESTATE ADVISORS LLC  $824,900Active4 beds 4 baths2,835 sq. ft.
$824,900Active4 beds 4 baths2,835 sq. ft.9516 Wiggy Way, Austin, TX 78744
MLS# 3065065Listed by: PERRY HOMES REALTY, LLC- New
 $260,000Active2 beds 3 baths1,100 sq. ft.
$260,000Active2 beds 3 baths1,100 sq. ft.1827 River Crossing Cir, Austin, TX 78741
MLS# 3498917Listed by: KELLER WILLIAMS REALTY
