Local realty services provided by:ERA Experts
Listed by: victoria duplantis
Office: exp realty, llc.
MLS#:1334223
Source:ACTRIS
7901 Adelaide Dr,Austin, TX 78739
$974,000
- 4 Beds
- 4 Baths
- 3,578 sq. ft.
- Single family
- Active
Price summary
- Price:$974,000
- Price per sq. ft.:$272.22
- Monthly HOA dues:$80.17
About this home
Peaceful Greenbelt Living in the highly sought after Muirfield Community. Tucked away along a greenbelt, this beautiful home offers serene wooded views in a prime SW Austin location—just south of Circle C Golf Course and zoned to top-rated AISD schools: Clayton, Gorzycki, and Bowie.
This timeless two-story David Weekley home features classic brick masonry, a welcoming front porch, mature landscaping, and a two-car garage. Step inside to discover elegant hardwood floors, crown molding, soaring ceilings, stately columns, and a cozy fireplace. The entryway opens to a luminous formal dining room and flows effortlessly into the open-concept living area.
The kitchen is a chef’s dream with quartz countertops, stainless steel appliances, a center island, ample cabinetry, and bar seating along the peninsula—perfect for entertaining. A sunlit breakfast nook offers a peaceful place for daily meals, framed by bay windows overlooking the tranquil woods behind the home.
The spacious main-floor primary suite is a private retreat, featuring a spa-like ensuite bath and generous walk-in closet. This home also offers a home office plus three additional bedrooms along with two full baths and a guest powder room. Upstairs you'll find a large game room—plenty of space for family, guests, or hobbies.
Step outside to the expansive back deck and relax while taking in the quiet beauty of the greenbelt. It’s your own slice of nature, right at home.
Located near Grey Rock Golf & Tennis Club, the Lady Bird Johnson Wildflower Center, and scenic greenbelt trails. Just minutes from Escarpment Village, Alamo Drafthouse, and Arbor Trails shopping, with easy access to TX-45, Mopac, and Downtown Austin—only 15 miles away. Contact the Listing Agent for more information and to schedule a private showing.
Contact an agent
Home facts
- Year built:2005
- Listing ID #:1334223
- Updated:January 30, 2026 at 06:28 PM
Rooms and interior
- Bedrooms:4
- Total bathrooms:4
- Full bathrooms:3
- Half bathrooms:1
- Living area:3,578 sq. ft.
Heating and cooling
- Cooling:Central
- Heating:Central
Structure and exterior
- Roof:Composition, Shingle
- Year built:2005
- Building area:3,578 sq. ft.
Schools
- High school:Bowie
- Elementary school:Clayton
Utilities
- Water:Public
Finances and disclosures
- Price:$974,000
- Price per sq. ft.:$272.22
New listings near 7901 Adelaide Dr
- Open Sat, 1 to 4pmNew
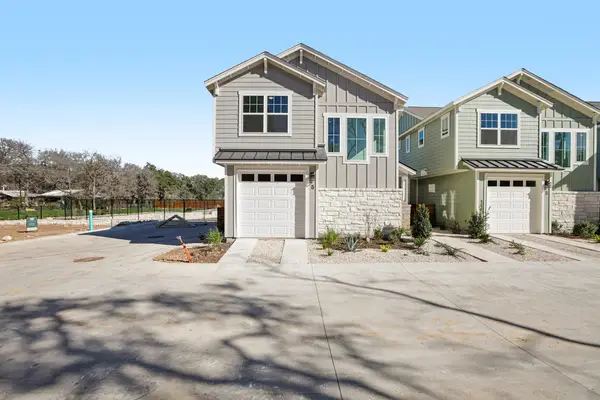 $428,000Active2 beds 3 baths1,318 sq. ft.
$428,000Active2 beds 3 baths1,318 sq. ft.2414 Drew Ln #11, Austin, TX 78748
MLS# 6073654Listed by: SCHOUTEN REAL ESTATE - Open Sat, 11am to 1pmNew
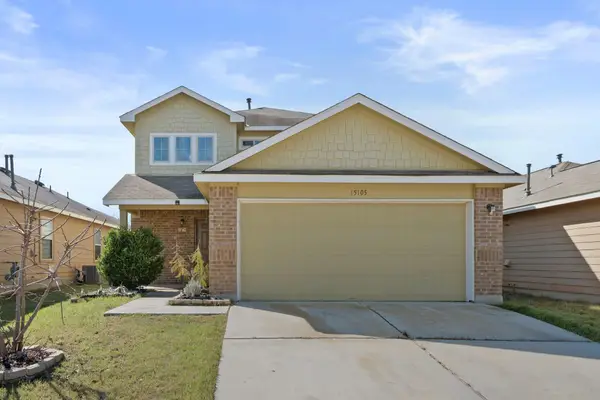 $299,900Active4 beds 3 baths1,798 sq. ft.
$299,900Active4 beds 3 baths1,798 sq. ft.15105 Verela Dr, Austin, TX 78725
MLS# 1251994Listed by: REDFIN CORPORATION - New
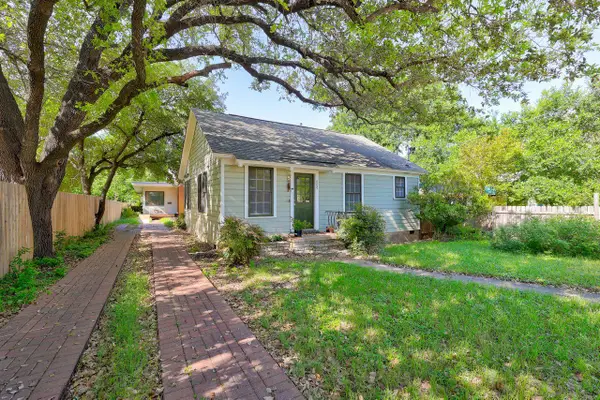 $975,000Active-- beds -- baths1,834 sq. ft.
$975,000Active-- beds -- baths1,834 sq. ft.809 E 44th St, Austin, TX 78751
MLS# 7362950Listed by: COLDWELL BANKER REALTY - New
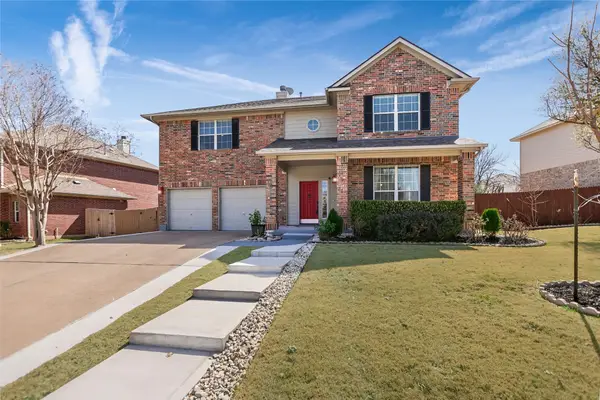 $895,000Active5 beds 3 baths3,270 sq. ft.
$895,000Active5 beds 3 baths3,270 sq. ft.15701 Pumpkin Ridge Dr, Austin, TX 78717
MLS# 3315809Listed by: ALL CITY REAL ESTATE LTD. CO 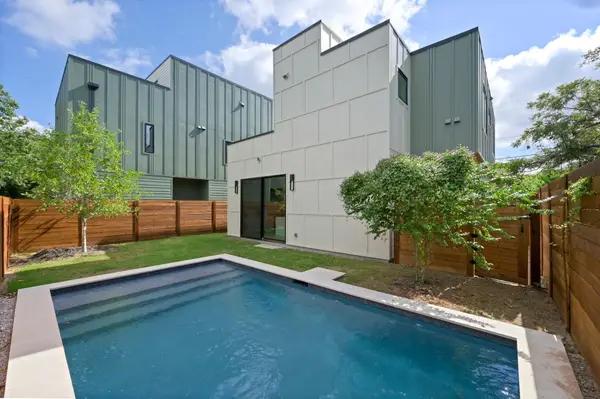 $950,000Active3 beds 3 baths2,096 sq. ft.
$950,000Active3 beds 3 baths2,096 sq. ft.1104 1/2 Gunter St, Austin, TX 78702
MLS# 4314670Listed by: KWLS - T. KERR PROPERTY GROUP- Open Sun, 12 to 2pmNew
 $345,000Active4 beds 2 baths1,678 sq. ft.
$345,000Active4 beds 2 baths1,678 sq. ft.7504 Groundhog Way, Austin, TX 78744
MLS# 1090262Listed by: COMPASS RE TEXAS, LLC - Open Sat, 1 to 3pmNew
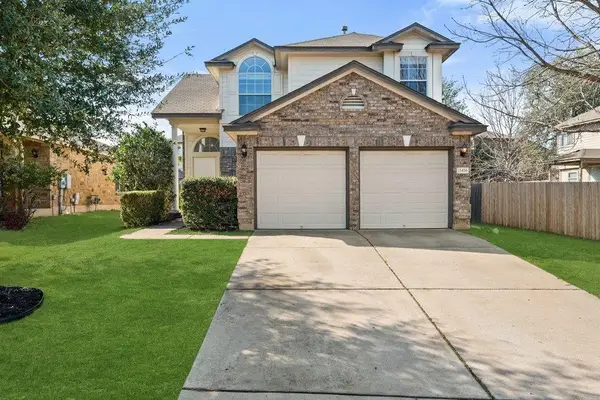 $486,000Active3 beds 3 baths1,702 sq. ft.
$486,000Active3 beds 3 baths1,702 sq. ft.11416 Dog Leg Dr, Austin, TX 78717
MLS# 1228305Listed by: COMPASS RE TEXAS, LLC - Open Sun, 2 to 4pmNew
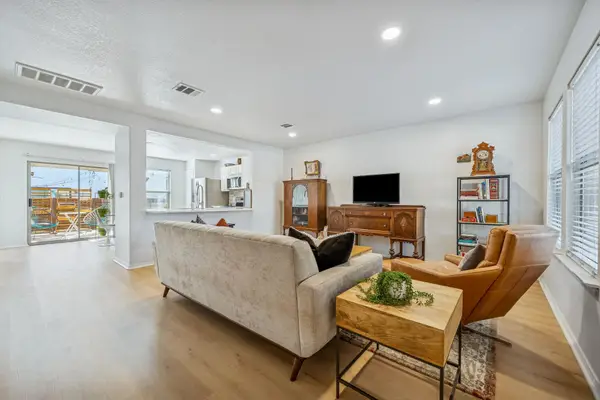 $299,000Active3 beds 3 baths1,515 sq. ft.
$299,000Active3 beds 3 baths1,515 sq. ft.8609 Quinton Cv, Austin, TX 78747
MLS# 1251930Listed by: EXP REALTY, LLC - Open Sat, 1 to 3pmNew
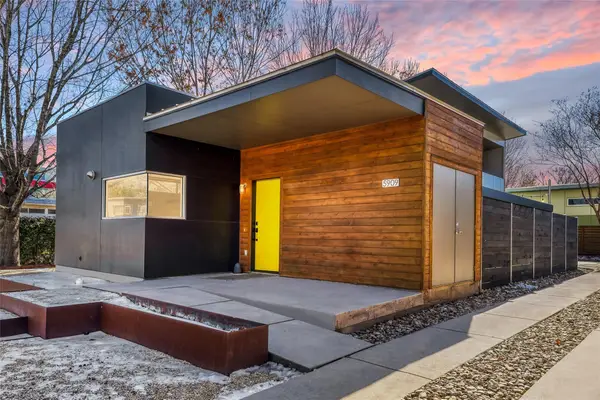 $579,900Active3 beds 2 baths1,414 sq. ft.
$579,900Active3 beds 2 baths1,414 sq. ft.5909 Lux St, Austin, TX 78721
MLS# 2080728Listed by: KELLER WILLIAMS REALTY - New
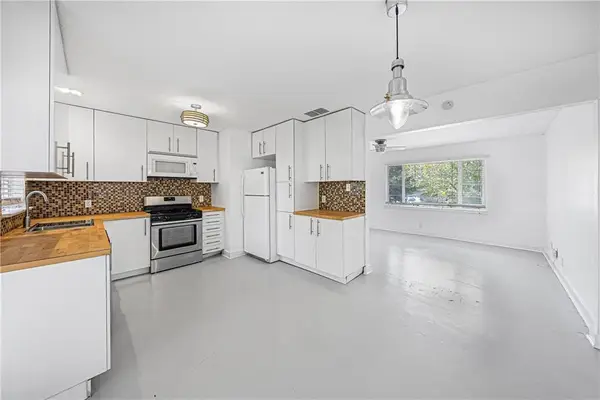 $345,000Active2 beds 1 baths840 sq. ft.
$345,000Active2 beds 1 baths840 sq. ft.3705 Tower View Ct, Austin, TX 78723
MLS# 2153648Listed by: MORRIS GREEN PROPERTIES

