7907 Tisdale Dr, Austin, TX 78757
Local realty services provided by:ERA Brokers Consolidated
Listed by: carol mosier
Office: keller williams realty-rr wc
MLS#:4074919
Source:ACTRIS
7907 Tisdale Dr,Austin, TX 78757
$975,000
- 4 Beds
- 2 Baths
- 2,099 sq. ft.
- Single family
- Active
Price summary
- Price:$975,000
- Price per sq. ft.:$464.51
About this home
This beautiful home is filled with thoughtful details and spaces designed for both comfort and entertaining. The spacious primary suite showcases rich neutral wood flooring, an oversized walk-in closet, and unique ceiling-mounted nightlight fixtures above each nightstand. The large layout easily accommodates an oversized bed with room to spare for a sitting area.
The kitchen is a true centerpiece, featuring a farmhouse sink, an extended treated butcher block island, open shelving in place of upper cabinets, and a coffee bar complete with a beverage refrigerator and icemaker. Adjacent to the dining area, you’ll also find a second dry bar with an additional beverage refrigerator, perfect for hosting.
The garage offers two separate doors, with one side currently converted into a workshop. The wall can be easily removed to restore the full two-car setup, while a side entry door provides convenient exterior access.
Enjoy year-round outdoor living with a sparkling pool, relaxing hot tub, and a fully equipped cabana—installed in 2018—featuring a gas grill, beverage refrigerator, dual trash drawer, additional storage, and a TV enclosed in a custom wood cabinet (TV conveys). Major updates include replaced windows and interior shutters (2016).
**Recommend contacting the local school district to confirm school assignments for this home.**
There is so much more to love about this property—you simply must see it in person to truly appreciate all it has to offer!
Contact an agent
Home facts
- Year built:1959
- Listing ID #:4074919
- Updated:February 26, 2026 at 01:58 PM
Rooms and interior
- Bedrooms:4
- Total bathrooms:2
- Full bathrooms:2
- Flooring:Marble, Wood
- Kitchen Description:Bar Fridge, Dishwasher, Disposal, Free-Standing Gas Range, Ice Maker, Microwave, Plumbed For Ice Maker, Vented Exhaust Fan, Wine Refrigerator
- Living area:2,099 sq. ft.
Heating and cooling
- Heating:Natural Gas
Structure and exterior
- Roof:Composition
- Year built:1959
- Building area:2,099 sq. ft.
- Lot Features:Back Yard, Curbs, Front Yard, Sprinkler - Partial
- Construction Materials:Brick, HardiPlank Type
- Exterior Features:Exterior Steps, Outdoor Grill
- Foundation Description:Pillar/Post/Pier
Schools
- High school:Navarro Early College
- Elementary school:Wooten
Utilities
- Water:Public
- Sewer:Public Sewer
Finances and disclosures
- Price:$975,000
- Price per sq. ft.:$464.51
- Tax amount:$15,778 (2025)
Features and amenities
- Appliances:Bar Fridge, Dishwasher, Disposal, Free-Standing Gas Range, Ice Maker, Microwave, Plumbed For Ice Maker, Vented Exhaust Fan, Water Heater, Wine Refrigerator
- Amenities:Pantry
New listings near 7907 Tisdale Dr
- New
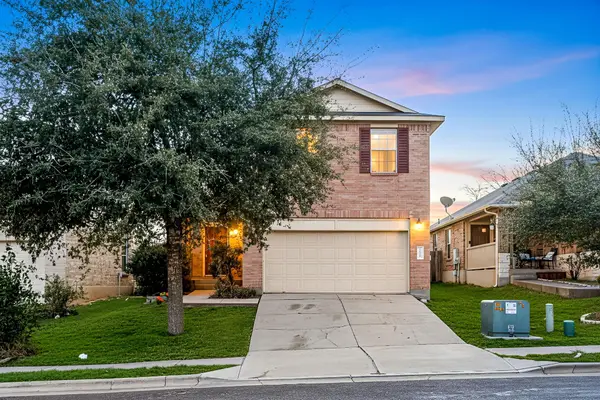 $394,000Active3 beds 3 baths1,659 sq. ft.
$394,000Active3 beds 3 baths1,659 sq. ft.13505 Lismore Ln, Pflugerville, TX 78660
MLS# 1547328Listed by: REDFIN CORPORATION - Open Sat, 12 to 2pmNew
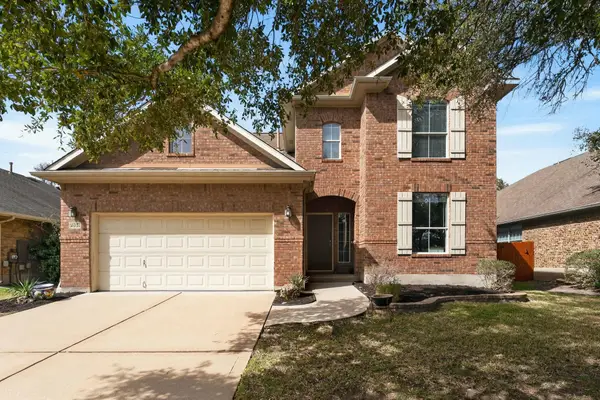 $834,900Active4 beds 4 baths3,154 sq. ft.
$834,900Active4 beds 4 baths3,154 sq. ft.7504 Moon Rock Rd, Austin, TX 78739
MLS# 1711654Listed by: BRAMLETT PARTNERS - New
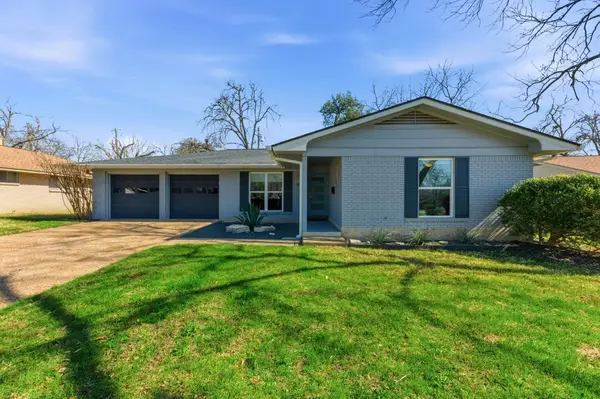 $724,995Active3 beds 2 baths1,769 sq. ft.
$724,995Active3 beds 2 baths1,769 sq. ft.8201 Shadowood Dr, Austin, TX 78757
MLS# 1729981Listed by: SAGE WILSON REALTY - New
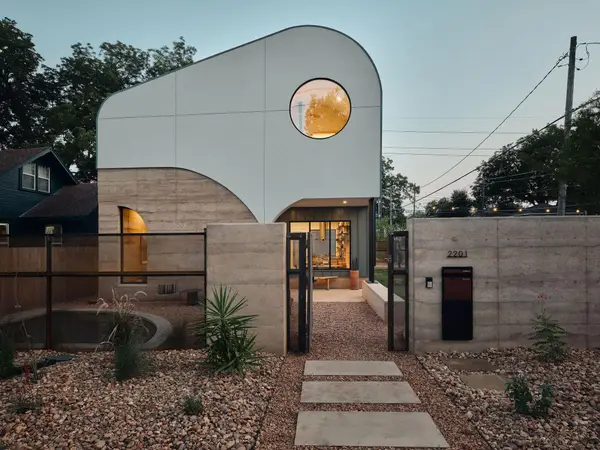 $1,700,000Active4 beds 4 baths2,140 sq. ft.
$1,700,000Active4 beds 4 baths2,140 sq. ft.2201 Garden St, Austin, TX 78702
MLS# 2219902Listed by: EXP REALTY, LLC - New
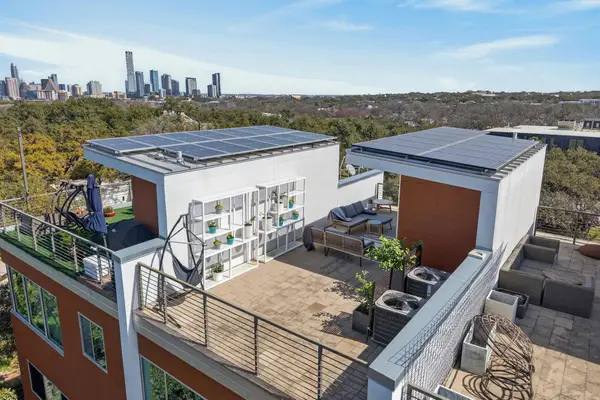 $799,000Active3 beds 4 baths1,711 sq. ft.
$799,000Active3 beds 4 baths1,711 sq. ft.2301 S 5th St #25, Austin, TX 78704
MLS# 2452090Listed by: REDFIN CORPORATION - New
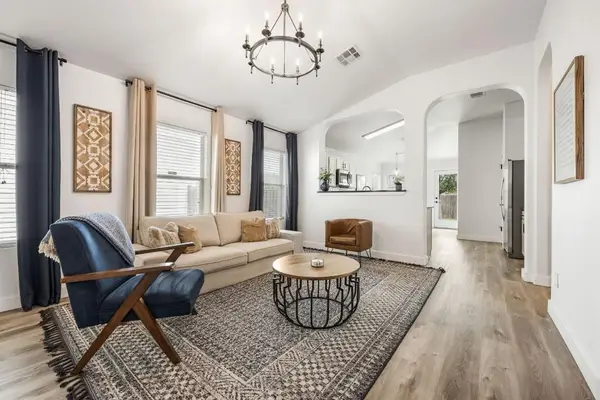 $289,000Active3 beds 2 baths1,378 sq. ft.
$289,000Active3 beds 2 baths1,378 sq. ft.3309 Wickham Ln, Austin, TX 78725
MLS# 2746291Listed by: COMPASS RE TEXAS, LLC - Open Sun, 12 to 2pmNew
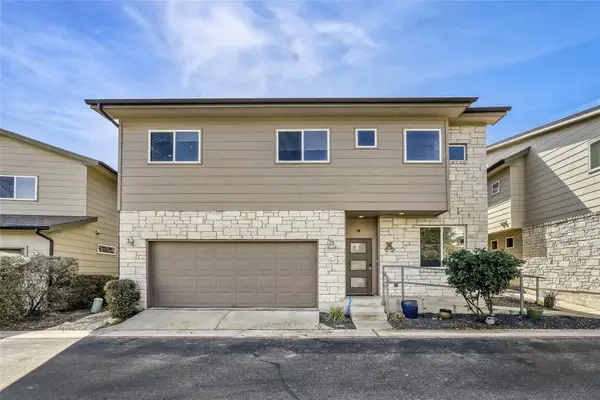 $500,000Active3 beds 3 baths1,886 sq. ft.
$500,000Active3 beds 3 baths1,886 sq. ft.6800 Menchaca Rd #5, Austin, TX 78745
MLS# 2888199Listed by: KELLER WILLIAMS REALTY - Open Sun, 1 to 3pmNew
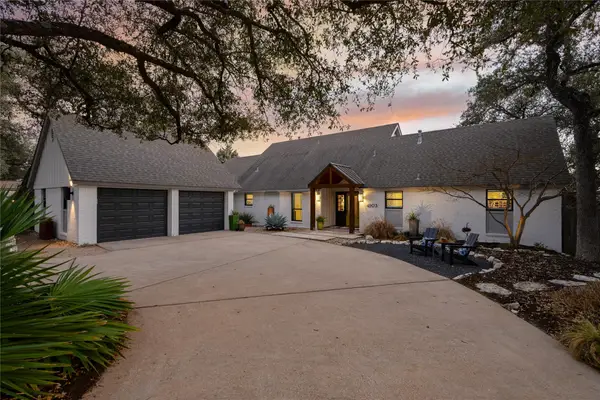 $1,675,000Active5 beds 3 baths2,822 sq. ft.
$1,675,000Active5 beds 3 baths2,822 sq. ft.4503 Mountain Path Dr, Austin, TX 78759
MLS# 3175314Listed by: COMPASS RE TEXAS, LLC - New
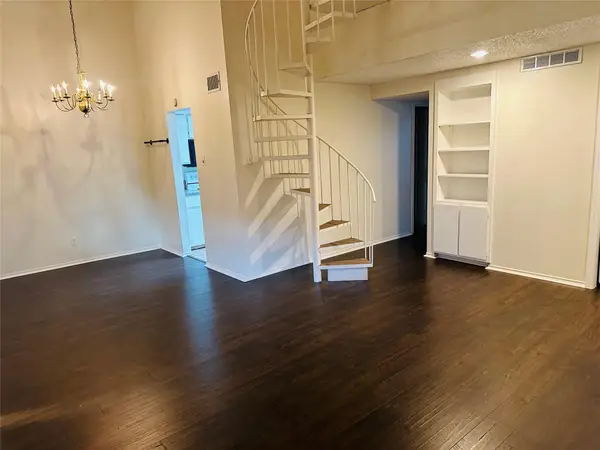 $390,000Active4 beds 2 baths1,543 sq. ft.
$390,000Active4 beds 2 baths1,543 sq. ft.2401 Leon St #307, Austin, TX 78705
MLS# 3245727Listed by: AUSTIN EVOLUTION RESIDENTIAL - Open Sat, 1 to 4pmNew
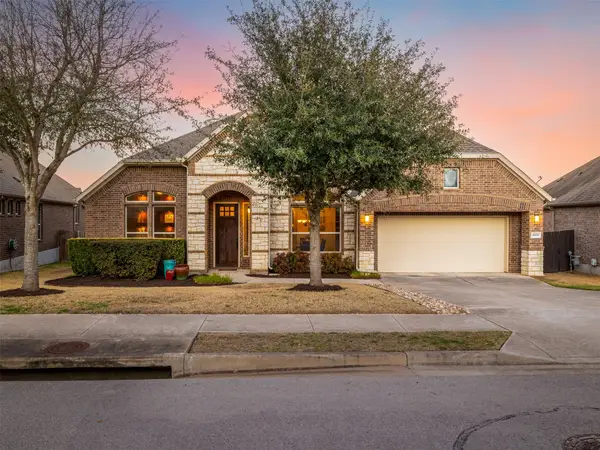 $795,000Active4 beds 3 baths3,079 sq. ft.
$795,000Active4 beds 3 baths3,079 sq. ft.8608 Whispering Trl, Austin, TX 78737
MLS# 3566294Listed by: PURE REALTY

