7912 Tisdale Dr, Austin, TX 78757
Local realty services provided by:ERA Brokers Consolidated
Listed by: lauren frank
Office: moreland properties
MLS#:8345213
Source:ACTRIS
7912 Tisdale Dr,Austin, TX 78757
$699,000
- - Beds
- - Baths
- 1,996 sq. ft.
- Multi-family
- Active
Price summary
- Price:$699,000
- Price per sq. ft.:$350.2
About this home
Discover 7912 Tisdale Dr., a fully renovated triplex in the heart of North Central Austin, offering three separate dwellings and multiple streams of rental income. Situated on an 11,115 sq ft lot, this property combines thoughtful updates, strong rental potential, and future development upside.
Each unit was extensively renovated in 2022, with updates including new siding and exterior paint, upgraded kitchens and bathrooms, modern trim and baseboards, new windows, updated electrical and plumbing, and refreshed fixtures throughout. The lot also features a workshop structure with electrical, providing options for conversion to storage or additional usable space. Plumbing and water lines nearby for convenient connection.
With strong rental demand in this neighborhood and rents still offering room for growth, this triplex is ideal for both seasoned investors and those owner occupants looking to house-hack. The property’s flexible design also makes it attractive for a variety of investment strategies—from traditional long-term rentals, to mid-term and short-term rentals that can capitalize on Austin’s year-round demand from visitors, professionals, and event-goers, or as a blend of personal occupancy and income generation. Beyond the existing updates, there are multiple opportunities to add value—whether through increasing rents, expanding or re-configuring the existing structures, or exploring redevelopment potential in a rapidly appreciating area. The street is surrounded by new construction, further enhancing long-term upside for the next owner.
Contact an agent
Home facts
- Year built:1942
- Listing ID #:8345213
- Updated:November 19, 2025 at 04:16 PM
Rooms and interior
- Living area:1,996 sq. ft.
Heating and cooling
- Cooling:Central, Electric
- Heating:Central, Electric
Structure and exterior
- Roof:Composition, Shingle
- Year built:1942
- Building area:1,996 sq. ft.
Schools
- High school:Navarro Early College
- Elementary school:Wooten
Utilities
- Water:Public
- Sewer:Public Sewer
Finances and disclosures
- Price:$699,000
- Price per sq. ft.:$350.2
- Tax amount:$12,678 (2025)
New listings near 7912 Tisdale Dr
- New
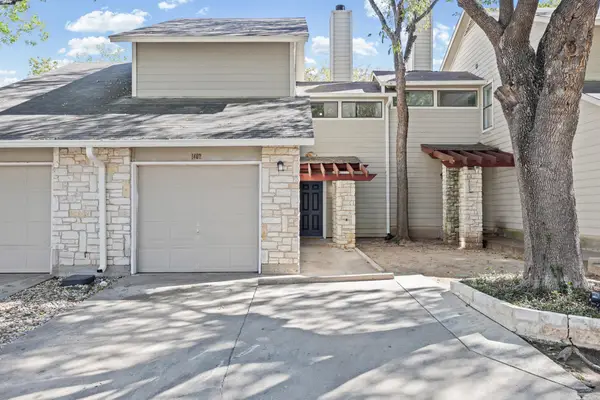 $325,000Active2 beds 2 baths1,045 sq. ft.
$325,000Active2 beds 2 baths1,045 sq. ft.512 Eberhart Ln #1402, Austin, TX 78745
MLS# 4494799Listed by: KIFER SPARKS AGENCY, LLC - New
 $400,000Active2 beds 1 baths810 sq. ft.
$400,000Active2 beds 1 baths810 sq. ft.105 E Walnut Dr, Austin, TX 78753
MLS# 5776715Listed by: PROPERTIES PLUS - New
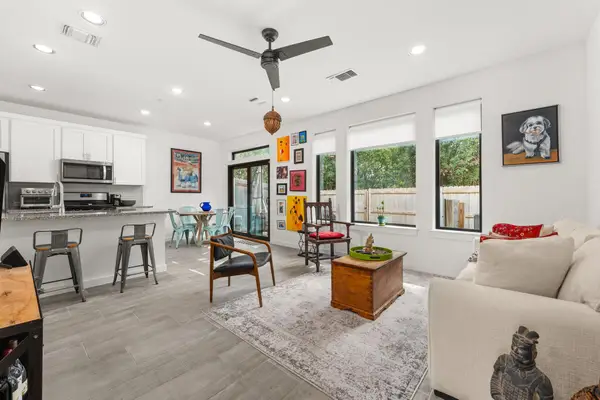 $525,000Active3 beds 3 baths1,441 sq. ft.
$525,000Active3 beds 3 baths1,441 sq. ft.6409 Berkman Dr #9, Austin, TX 78723
MLS# 4900995Listed by: GOTTESMAN RESIDENTIAL R.E. - New
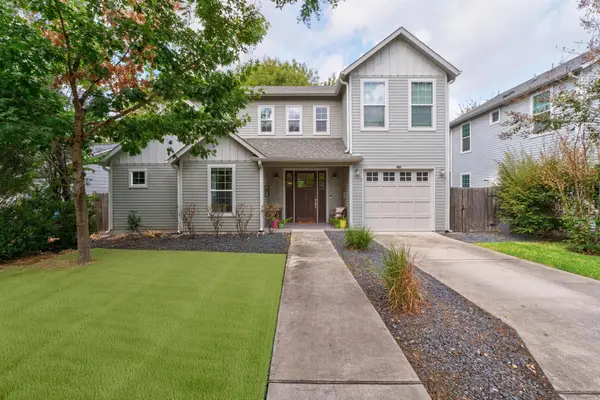 $1,490,000Active4 beds 3 baths2,265 sq. ft.
$1,490,000Active4 beds 3 baths2,265 sq. ft.3302 Funston St, Austin, TX 78703
MLS# 5422345Listed by: GRAHAM CENTRAL PROPERTIES - New
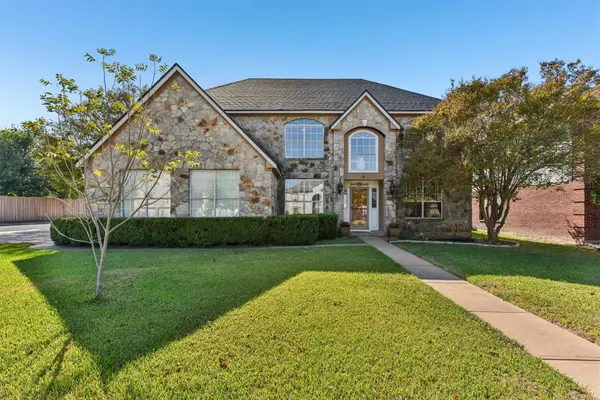 $649,000Active5 beds 4 baths3,342 sq. ft.
$649,000Active5 beds 4 baths3,342 sq. ft.13264 Darwin Ln, Austin, TX 78729
MLS# 7597020Listed by: KELLER WILLIAMS REALTY - New
 $339,000Active3 beds 1 baths962 sq. ft.
$339,000Active3 beds 1 baths962 sq. ft.5704 Cedardale Dr, Austin, TX 78745
MLS# 1431286Listed by: FARISS, REALTORS - New
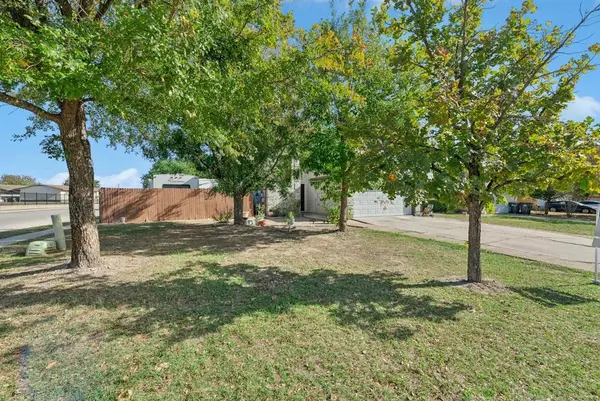 $300,000Active3 beds 3 baths1,454 sq. ft.
$300,000Active3 beds 3 baths1,454 sq. ft.7201 Proud Panda Dr, Del Valle, TX 78617
MLS# 4955759Listed by: KELLER WILLIAMS REALTY - New
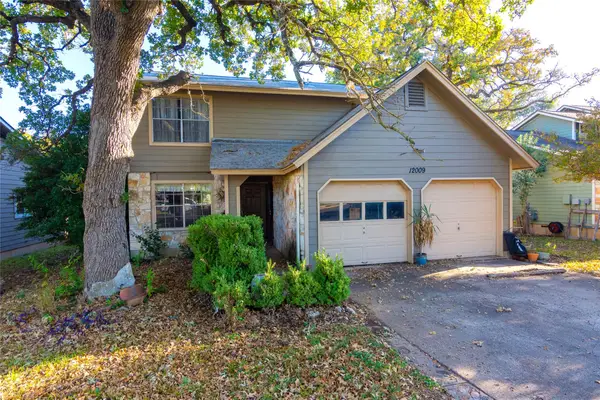 $325,000Active3 beds 3 baths1,882 sq. ft.
$325,000Active3 beds 3 baths1,882 sq. ft.12009 Tanglebriar Trl, Austin, TX 78750
MLS# 6513533Listed by: JBGOODWIN REALTORS NW - New
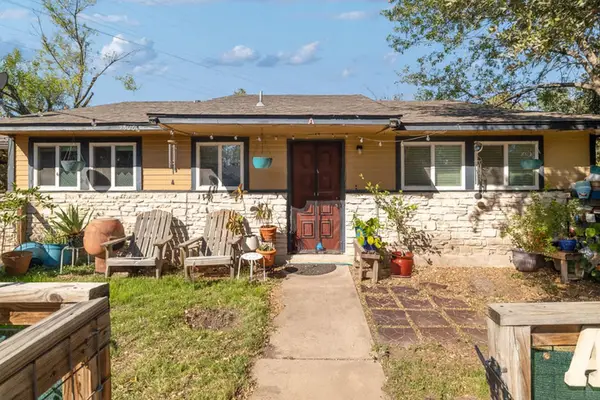 $485,000Active-- beds -- baths1,991 sq. ft.
$485,000Active-- beds -- baths1,991 sq. ft.5806 Cherry Park, Austin, TX 78745
MLS# 1443399Listed by: COMPASS RE TEXAS, LLC - New
 $1,450,000Active4 beds 3 baths2,997 sq. ft.
$1,450,000Active4 beds 3 baths2,997 sq. ft.6000 Ironwood Cv, Austin, TX 78759
MLS# 2354969Listed by: MY CASTLE REALTY
