7914 Luling Ln, Austin, TX 78729
Local realty services provided by:ERA Experts
Listed by: brian kerman
Office: realty capital city
MLS#:2111521
Source:ACTRIS
7914 Luling Ln,Austin, TX 78729
$450,000Last list price
- 4 Beds
- 2 Baths
- - sq. ft.
- Single family
- Sold
Sorry, we are unable to map this address
Price summary
- Price:$450,000
- Monthly HOA dues:$2.08
About this home
Welcome to 7914 Luling Lane in the Rattan Creek subdivision. This wonderful one story home features fresh interior paint, tons of windows with provide an abundance of natural light. Upgrades galore! The floorplan is open and airy. The large island kitchen opens to the family room which is complete with a cozy fireplace. Kitchen features include granite countertops, tile backsplash and hard tile flooring. There is also a wine refrigerator and tons of counter and cabinet storage. The refrigerator conveys. The large master suite features a beautiful built in wall unit. Enjoy a cup of coffee or a glass of wine while sitting in the front or backyard covered patio. The Seller does not have a Survey. Home is in "move in" condition. Rattan Creek is located in an ETJ and is not considered part of the City of Austin. Rattan Creek Park features include a pool, tennis courts, parks, hike and bike trail, soccer fields, rentable facilities and community events and classes. There is also a voluntary Neighborhood Association which provides various social activities throughout the year. Acclaimed Round Rock schools. New Apple Campus is just across Parmer Lane. Rattan Creek is very close to shopping, the Domain, major employers. Just minutes from 183, 45, Mopac and I-35. Potential Buyers are encouraged to inquire about using our Preferred Lender where they may receive a buydown on their interest rate.
Contact an agent
Home facts
- Year built:1996
- Listing ID #:2111521
- Updated:December 29, 2025 at 07:07 AM
Rooms and interior
- Bedrooms:4
- Total bathrooms:2
- Full bathrooms:2
Heating and cooling
- Cooling:Central
- Heating:Central
Structure and exterior
- Roof:Composition
- Year built:1996
Schools
- High school:McNeil
- Elementary school:Live Oak
Utilities
- Water:MUD
- Sewer:Public Sewer
Finances and disclosures
- Price:$450,000
New listings near 7914 Luling Ln
- New
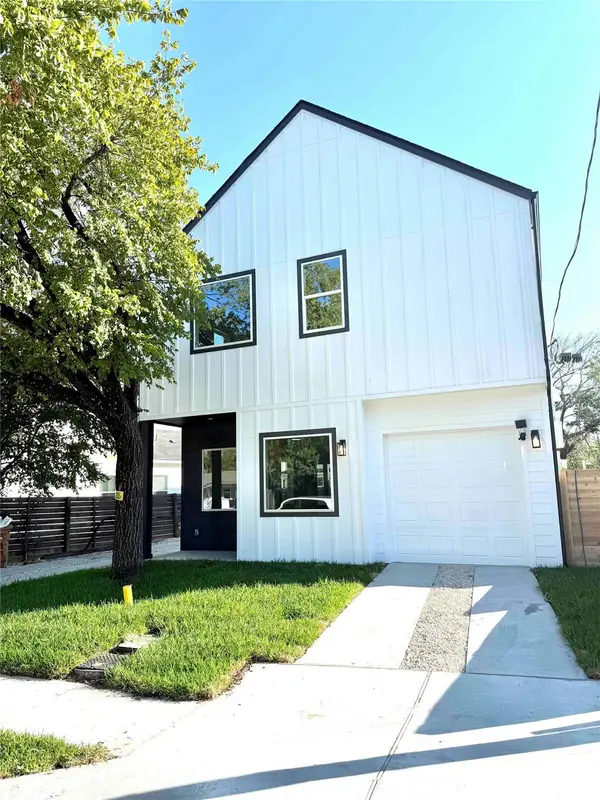 $599,000Active4 beds 3 baths1,800 sq. ft.
$599,000Active4 beds 3 baths1,800 sq. ft.6809 Porter St #A, Austin, TX 78741
MLS# 5746189Listed by: AREA 512 REAL ESTATE - New
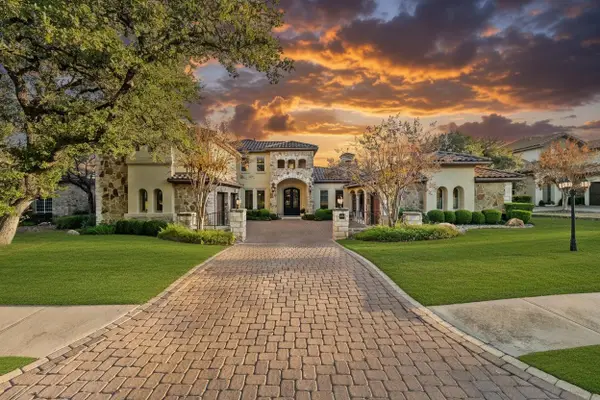 $2,250,000Active5 beds 6 baths5,487 sq. ft.
$2,250,000Active5 beds 6 baths5,487 sq. ft.504 Black Wolf Run, Austin, TX 78738
MLS# 4178518Listed by: EXP REALTY, LLC - Open Tue, 2 to 4pmNew
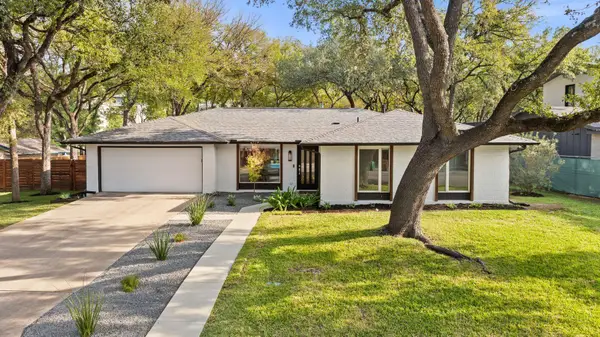 $1,595,000Active4 beds 2 baths1,977 sq. ft.
$1,595,000Active4 beds 2 baths1,977 sq. ft.2615 Barton Hills Dr, Austin, TX 78704
MLS# 3880789Listed by: KUPER SOTHEBY'S INT'L REALTY - New
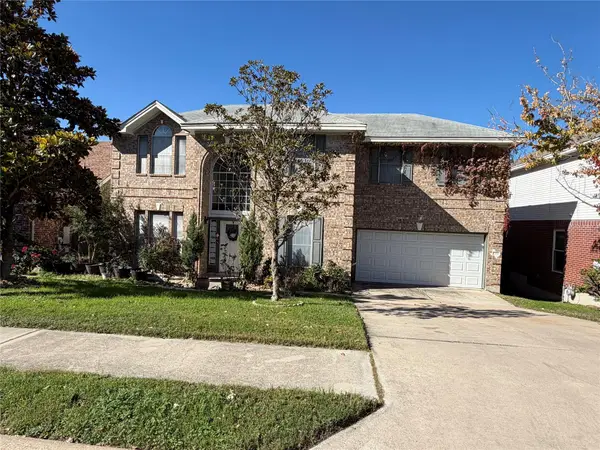 $495,000Active3 beds 2 baths2,815 sq. ft.
$495,000Active3 beds 2 baths2,815 sq. ft.12332 Donovan Cir, Austin, TX 78753
MLS# 3928548Listed by: CAPITAL REALTY - New
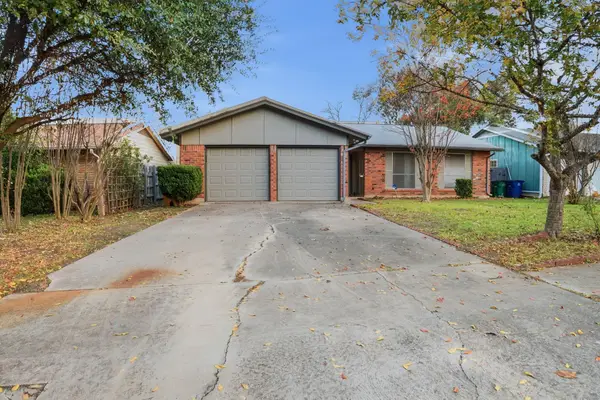 $415,000Active3 beds 2 baths1,312 sq. ft.
$415,000Active3 beds 2 baths1,312 sq. ft.7903 Woodcroft Dr, Austin, TX 78749
MLS# 9948277Listed by: EPIQUE REALTY LLC - New
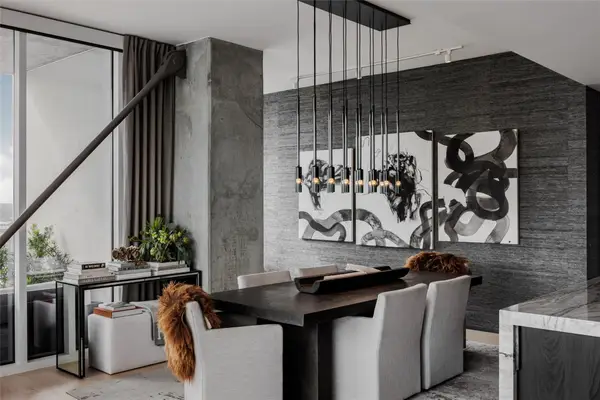 $2,500,000Active3 beds 3 baths1,851 sq. ft.
$2,500,000Active3 beds 3 baths1,851 sq. ft.301 West Ave #3805, Austin, TX 78701
MLS# 4224221Listed by: URBANSPACE - New
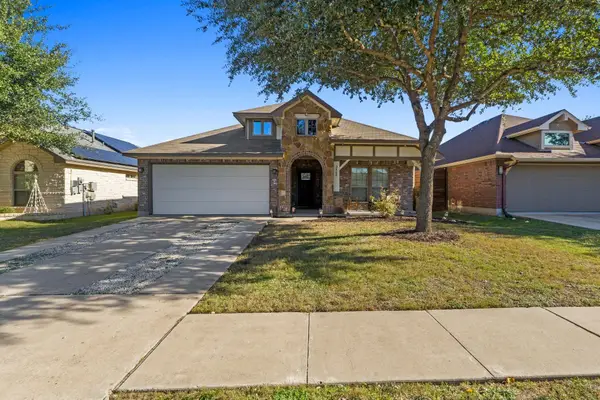 $525,000Active3 beds 2 baths1,495 sq. ft.
$525,000Active3 beds 2 baths1,495 sq. ft.2505 Winchell Ln, Austin, TX 78725
MLS# 6964127Listed by: KELLER WILLIAMS REALTY-RR WC - New
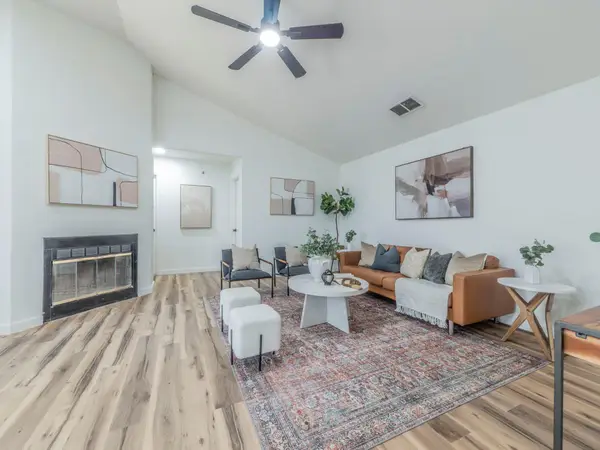 $399,000Active3 beds 2 baths1,459 sq. ft.
$399,000Active3 beds 2 baths1,459 sq. ft.12406 Thompkins Dr, Austin, TX 78753
MLS# 1330019Listed by: KELLER WILLIAMS REALTY - New
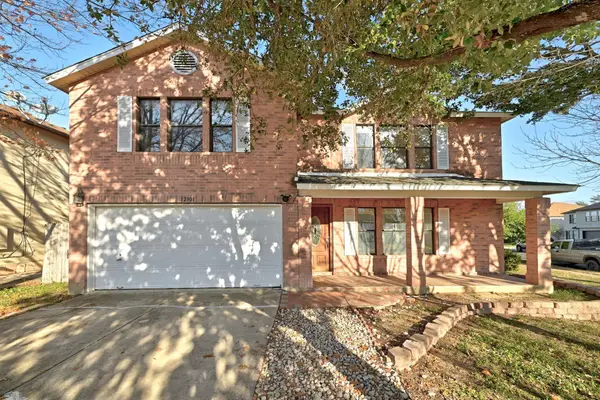 $325,000Active4 beds 3 baths2,356 sq. ft.
$325,000Active4 beds 3 baths2,356 sq. ft.12901 Dionysus Dr, Austin, TX 78753
MLS# 1050119Listed by: COMPASS RE TEXAS, LLC - New
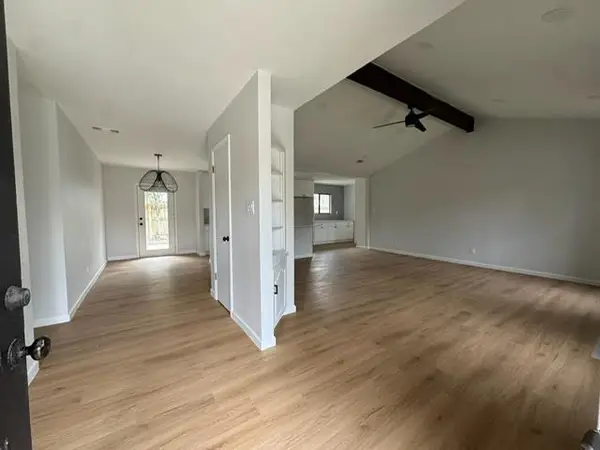 $509,500Active3 beds 2 baths1,696 sq. ft.
$509,500Active3 beds 2 baths1,696 sq. ft.2501 Monitor Dr, Austin, TX 78745
MLS# 4146519Listed by: CENTRAL METRO REALTY
