800 Embassy Dr #337, Austin, TX 78702
Local realty services provided by:ERA Experts
Listed by: brennan stravlo
Office: exp realty, llc.
MLS#:9399511
Source:ACTRIS
800 Embassy Dr #337,Austin, TX 78702
$750,000
- 2 Beds
- 2 Baths
- 1,344 sq. ft.
- Condominium
- Active
Price summary
- Price:$750,000
- Price per sq. ft.:$558.04
About this home
Step into over 1,300 square feet of elevated downtown living at The Tyndall. This 2-bedroom, 2-bath residence with a versatile flex room boasts 10-foot ceilings, floor-to-ceiling windows, and electric shades framing south, east, and west-facing views of the Austin skyline.
Inside, thoughtful design meets everyday convenience with an open layout, abundant natural light, and premium finishes. Two reserved garage spaces are included.
At The Tyndall, lifestyle extends far beyond the front door. Residents enjoy a full suite of amenities:
• 24-hour concierge service
• Fitness center and resort-style pool with Capitol and skyline views
• Outdoor kitchens, fire pits, and a lush community courtyard
• Reserved conference rooms for work or private meetings
• Dog run with wash station, plus secure garage parking with EV charging and bicycle storage
Located at the edge of downtown, this address puts the city’s energy within reach while providing a private retreat above it all.
Contact an agent
Home facts
- Year built:2018
- Listing ID #:9399511
- Updated:February 13, 2026 at 12:28 AM
Rooms and interior
- Bedrooms:2
- Total bathrooms:2
- Full bathrooms:2
- Living area:1,344 sq. ft.
Heating and cooling
- Cooling:Central
- Heating:Central
Structure and exterior
- Roof:Membrane
- Year built:2018
- Building area:1,344 sq. ft.
- Lot area:0.01 Acres
Schools
- High school:Austin
- Elementary school:Mathews
Utilities
- Water:Public
- Sewer:Public Sewer
Finances and disclosures
- Price:$750,000
- Price per sq. ft.:$558.04
- Tax amount:$13,235 (2025)
New listings near 800 Embassy Dr #337
- Open Fri, 4 to 6pmNew
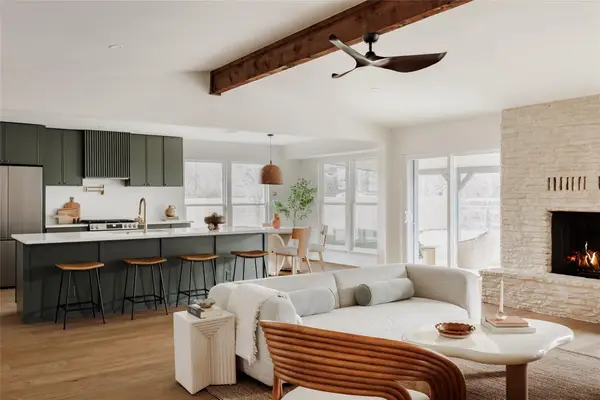 $799,000Active3 beds 2 baths1,777 sq. ft.
$799,000Active3 beds 2 baths1,777 sq. ft.7104 Greenock St, Austin, TX 78749
MLS# 6393111Listed by: PESOLI PROPERTIES LLC - Open Sat, 1 to 4pmNew
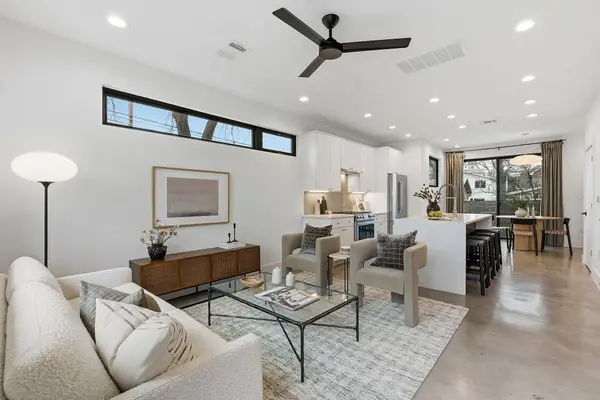 $630,000Active2 beds 3 baths1,231 sq. ft.
$630,000Active2 beds 3 baths1,231 sq. ft.2411 Santa Rosa St #A, Austin, TX 78702
MLS# 2091629Listed by: COMPASS RE TEXAS, LLC - New
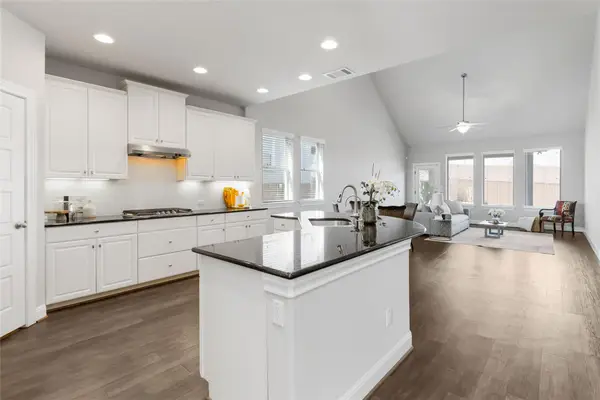 $615,000Active4 beds 4 baths2,812 sq. ft.
$615,000Active4 beds 4 baths2,812 sq. ft.15804 Cinca Terra Dr, Austin, TX 78738
MLS# 2778584Listed by: AVALAR AUSTIN - New
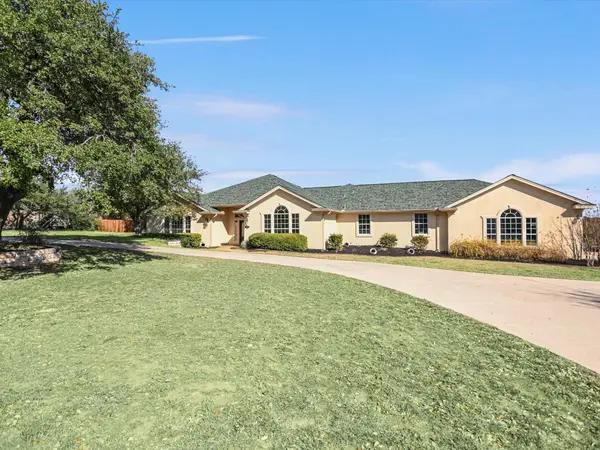 $1,300,000Active4 beds 4 baths3,708 sq. ft.
$1,300,000Active4 beds 4 baths3,708 sq. ft.10111 Baxter Ln, Austin, TX 78736
MLS# 4682597Listed by: KELLER WILLIAMS REALTY - New
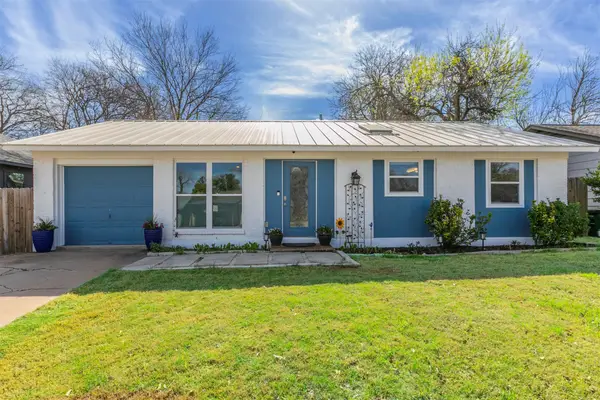 $375,000Active2 beds 2 baths1,213 sq. ft.
$375,000Active2 beds 2 baths1,213 sq. ft.6519 Pevensey Dr, Austin, TX 78745
MLS# 4975065Listed by: COMPASS RE TEXAS, LLC - New
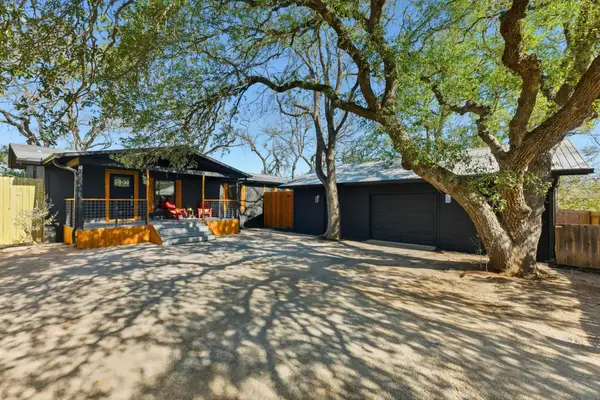 $479,000Active3 beds 2 baths1,806 sq. ft.
$479,000Active3 beds 2 baths1,806 sq. ft.2649 Crazyhorse Pass, Austin, TX 78734
MLS# 2538001Listed by: COMPASS RE TEXAS, LLC - Open Fri, 4 to 6pmNew
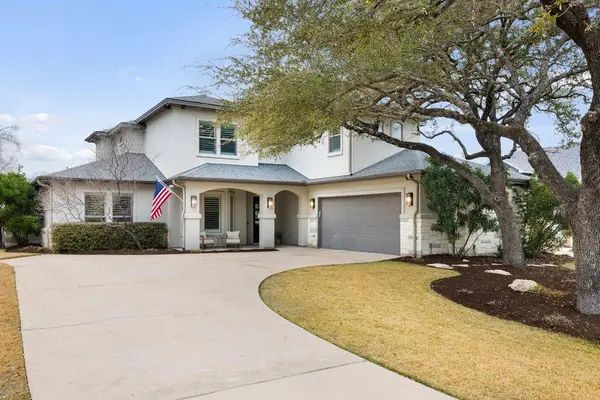 $999,000Active5 beds 4 baths3,631 sq. ft.
$999,000Active5 beds 4 baths3,631 sq. ft.511 Hurst Creek Rd, Austin, TX 78734
MLS# 4260873Listed by: KELLER WILLIAMS - LAKE TRAVIS - New
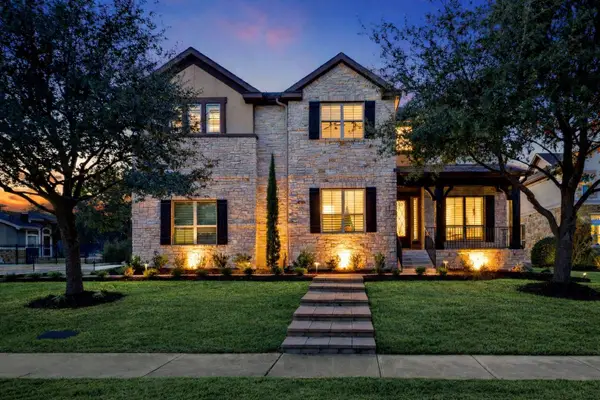 $1,595,000Active5 beds 4 baths5,016 sq. ft.
$1,595,000Active5 beds 4 baths5,016 sq. ft.2520 Ionian Cv, Austin, TX 78730
MLS# 5829699Listed by: COMPASS RE TEXAS, LLC - New
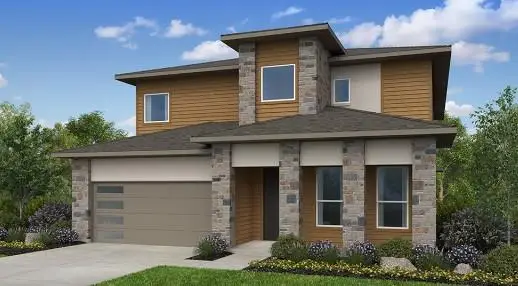 $661,557Active4 beds 4 baths3,134 sq. ft.
$661,557Active4 beds 4 baths3,134 sq. ft.9216 Hamadryas Dr, Austin, TX 78744
MLS# 7071035Listed by: ALEXANDER PROPERTIES - New
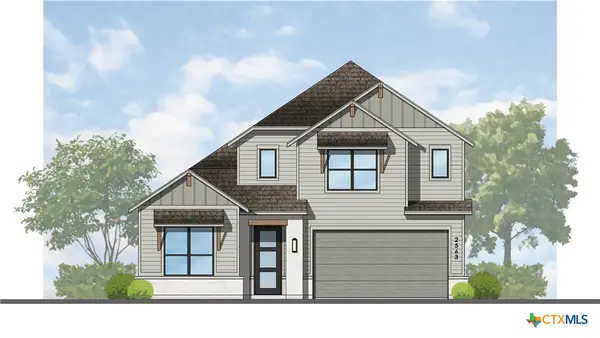 $628,460Active5 beds 6 baths2,832 sq. ft.
$628,460Active5 beds 6 baths2,832 sq. ft.9308 Hamadryas Drive, Austin, TX 78744
MLS# 604347Listed by: HIGHLAND HOMES REALTY

