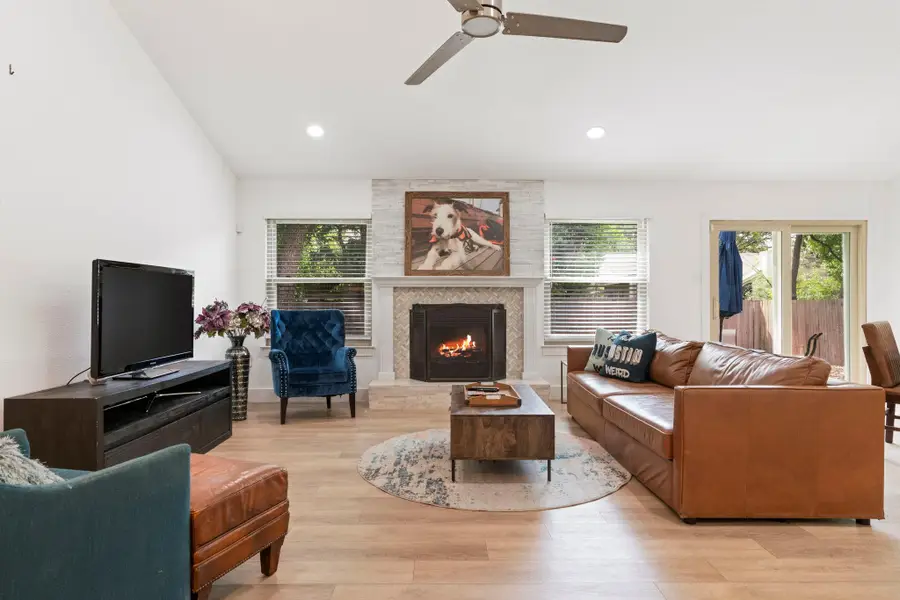8007 Cutler Ridge Pl, Austin, TX 78749
Local realty services provided by:ERA Colonial Real Estate



Listed by:ashley stucki
Office:ashley austin homes
MLS#:4256664
Source:ACTRIS
Price summary
- Price:$525,000
- Price per sq. ft.:$384.9
About this home
This thoughtfully updated 3-bedroom, 2-bathroom home delivers an impressive open layout with dramatic vaulted ceilings and floods of natural light throughout, enhanced by luxury vinyl floors installed in 2022. The main living areas flow effortlessly together, showcasing a spacious living room with inviting wood-burning fireplace and captivating views of the lush, tree-shaded backyard. The dining room leads naturally into the remodeled kitchen, completely updated between 2021-2022 with modern neutral finishes, extensive counter space, ample cabinetry, stainless steel appliances including gas range and oven, plus a center island with breakfast bar seating. The tranquil primary suite showcases vaulted ceilings and a newly remodeled ensuite bathroom (2022) featuring an oversized walk-in shower, double vanity, walk-in closet, and bonus linen storage. Two well-appointed secondary bedrooms share access to the remodeled secondary bathroom (2022). Outside, majestic oak trees provide cooling shade over the thoughtfully designed backyard, extending living space to an open patio perfect for entertaining while overlooking low-maintenance landscaping that artfully combines grassy areas with xeriscaped sections, offering endless possibilities for customization. Recent improvements include new windows, patio door, whole-house paint, and Hardy siding (2020), new front door (2022), recessed lighting and fixtures (2023), and brand-new HVAC system (2024). Perfectly positioned on a peaceful cul-de-sac with no deed restrictions in The Village at Western Oaks, this exceptional home provides easy access to the Latta Branch Greenbelt trail system (3-minute walk), Dick Nichols Park and Pool, nearby HEB, and countless dining and entertainment options. *Fully furnished option negotiable.
Contact an agent
Home facts
- Year built:1986
- Listing Id #:4256664
- Updated:August 21, 2025 at 03:08 PM
Rooms and interior
- Bedrooms:3
- Total bathrooms:2
- Full bathrooms:2
- Living area:1,364 sq. ft.
Heating and cooling
- Cooling:Central
- Heating:Central, Fireplace(s), Natural Gas
Structure and exterior
- Roof:Composition, Shingle
- Year built:1986
- Building area:1,364 sq. ft.
Schools
- High school:Bowie
- Elementary school:Mills
Utilities
- Water:Public
- Sewer:Public Sewer
Finances and disclosures
- Price:$525,000
- Price per sq. ft.:$384.9
New listings near 8007 Cutler Ridge Pl
- New
 $1,295,000Active5 beds 3 baths2,886 sq. ft.
$1,295,000Active5 beds 3 baths2,886 sq. ft.8707 White Cliff Dr, Austin, TX 78759
MLS# 5015346Listed by: KELLER WILLIAMS REALTY - Open Sat, 1 to 4pmNew
 $430,000Active3 beds 2 baths1,416 sq. ft.
$430,000Active3 beds 2 baths1,416 sq. ft.4300 Mauai Cv, Austin, TX 78749
MLS# 5173632Listed by: JBGOODWIN REALTORS WL - Open Sat, 1 to 3pmNew
 $565,000Active3 beds 2 baths1,371 sq. ft.
$565,000Active3 beds 2 baths1,371 sq. ft.6201 Waycross Dr, Austin, TX 78745
MLS# 1158299Listed by: VIA REALTY GROUP LLC - New
 $599,000Active3 beds 2 baths1,772 sq. ft.
$599,000Active3 beds 2 baths1,772 sq. ft.1427 Gorham St, Austin, TX 78758
MLS# 3831328Listed by: KELLER WILLIAMS REALTY - New
 $299,000Active4 beds 2 baths1,528 sq. ft.
$299,000Active4 beds 2 baths1,528 sq. ft.14500 Deaf Smith Blvd, Austin, TX 78725
MLS# 3982431Listed by: EXP REALTY, LLC - Open Sat, 11am to 2pmNew
 $890,000Active3 beds 2 baths1,772 sq. ft.
$890,000Active3 beds 2 baths1,772 sq. ft.2009 Lazy Brk, Austin, TX 78723
MLS# 5434173Listed by: REAL HAVEN REALTY LLC - Open Sat, 11am to 3pmNew
 $549,000Active3 beds 2 baths1,458 sq. ft.
$549,000Active3 beds 2 baths1,458 sq. ft.7400 Broken Arrow Ln, Austin, TX 78745
MLS# 5979462Listed by: KELLER WILLIAMS REALTY - New
 $698,000Active4 beds 3 baths2,483 sq. ft.
$698,000Active4 beds 3 baths2,483 sq. ft.9709 Braes Valley Street, Austin, TX 78729
MLS# 89982780Listed by: LPT REALTY, LLC - New
 $750,000Active4 beds 3 baths3,032 sq. ft.
$750,000Active4 beds 3 baths3,032 sq. ft.433 Stoney Point Rd, Austin, TX 78737
MLS# 4478821Listed by: EXP REALTY, LLC - Open Sat, 2 to 5pmNew
 $1,295,000Active5 beds 2 baths2,450 sq. ft.
$1,295,000Active5 beds 2 baths2,450 sq. ft.2401 Homedale Cir, Austin, TX 78704
MLS# 5397329Listed by: COMPASS RE TEXAS, LLC
