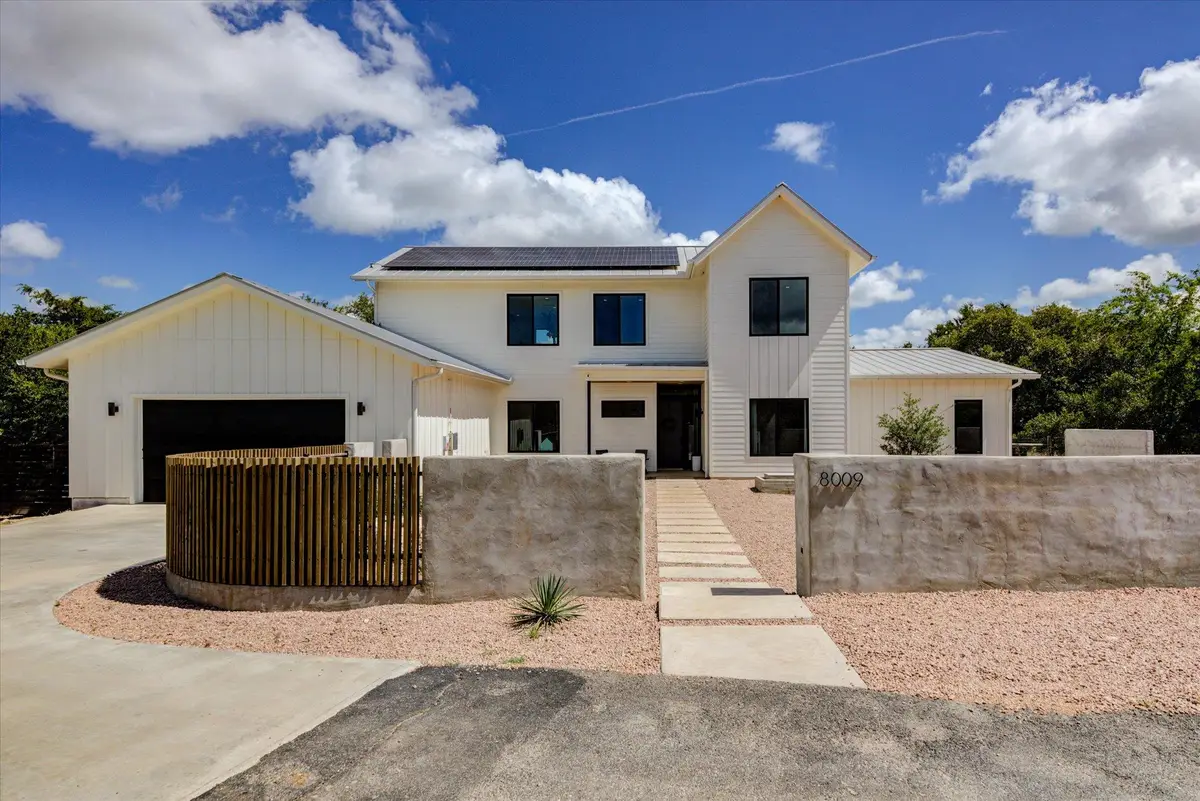8009 Golden Oaks Ln, Austin, TX 78737
Local realty services provided by:ERA EXPERTS



Listed by:wendy papasan
Office:keller williams realty
MLS#:9126942
Source:ACTRIS
Price summary
- Price:$1,999,000
- Price per sq. ft.:$508.91
- Monthly HOA dues:$13.33
About this home
This beautifully designed contemporary farmhouse by renowned Blue Horse Builders is more than just a home—it’s a private, self-sustaining sanctuary on 5 wooded acres, thoughtfully crafted to promote wellness, comfort, and connection to nature. Built with meticulous care, it features fire-resistant Hardie plank siding, a standing-seam Galvalume roof, and non-toxic, low-VOC materials for a healthy living environment. Inside, 10-foot ceilings on both levels enhance the open feel, complemented by white oak hardwood floors, quartz countertops, and floor-to-ceiling cabinetry. Oversized windows fill the home with natural light and frame stunning Hill Country views. The kitchen includes a massive walk-in pantry with built-ins and sleek modern finishes. All bedrooms offer oversized closets, and the spacious primary suite features private outdoor access, a frameless walk-in shower, a huge walk-in closet with custom built-ins, and a flex room ideal for an office, storage or a workout space. Upstairs, a large game room/playroom offers panoramic views and extra space to relax or entertain. Outside, the shaded backyard oasis includes a peaceful covered patio with Trex decking, an oversized hot tub, and a private sauna—perfect for unwinding under the stars. The property supports a resilient lifestyle with a solar array and battery backup, garden beds with organic soil, and a chicken coop. A secluded area at the back is ideal for a guest house, studio, or workshop with minimal visibility from the main home, and a 770 sq ft slab with stubbed utilities is ready for expansion. You’ll also enjoy a private 1/3-mile walking trail that winds through the trees—perfect for connecting with nature. The climate-controlled garage adds year-round comfort and flexibility. With exceptional privacy, natural beauty, and thoughtful upgrades throughout, this property offers a rare chance to live in harmony with the land—while still only 21 miles from downtown Austin, offering the best of both worlds.
Contact an agent
Home facts
- Year built:2020
- Listing Id #:9126942
- Updated:August 21, 2025 at 02:46 PM
Rooms and interior
- Bedrooms:5
- Total bathrooms:3
- Full bathrooms:3
- Living area:3,928 sq. ft.
Heating and cooling
- Cooling:Central
- Heating:Central
Structure and exterior
- Roof:Metal
- Year built:2020
- Building area:3,928 sq. ft.
Schools
- High school:Dripping Springs
- Elementary school:Cypress Springs
Utilities
- Water:Well
- Sewer:Aerobic Septic
Finances and disclosures
- Price:$1,999,000
- Price per sq. ft.:$508.91
New listings near 8009 Golden Oaks Ln
- New
 $1,295,000Active5 beds 3 baths2,886 sq. ft.
$1,295,000Active5 beds 3 baths2,886 sq. ft.8707 White Cliff Dr, Austin, TX 78759
MLS# 5015346Listed by: KELLER WILLIAMS REALTY - Open Sat, 1 to 4pmNew
 $430,000Active3 beds 2 baths1,416 sq. ft.
$430,000Active3 beds 2 baths1,416 sq. ft.4300 Mauai Cv, Austin, TX 78749
MLS# 5173632Listed by: JBGOODWIN REALTORS WL - Open Sat, 1 to 3pmNew
 $565,000Active3 beds 2 baths1,371 sq. ft.
$565,000Active3 beds 2 baths1,371 sq. ft.6201 Waycross Dr, Austin, TX 78745
MLS# 1158299Listed by: VIA REALTY GROUP LLC - New
 $599,000Active3 beds 2 baths1,772 sq. ft.
$599,000Active3 beds 2 baths1,772 sq. ft.1427 Gorham St, Austin, TX 78758
MLS# 3831328Listed by: KELLER WILLIAMS REALTY - New
 $299,000Active4 beds 2 baths1,528 sq. ft.
$299,000Active4 beds 2 baths1,528 sq. ft.14500 Deaf Smith Blvd, Austin, TX 78725
MLS# 3982431Listed by: EXP REALTY, LLC - Open Sat, 11am to 2pmNew
 $890,000Active3 beds 2 baths1,772 sq. ft.
$890,000Active3 beds 2 baths1,772 sq. ft.2009 Lazy Brk, Austin, TX 78723
MLS# 5434173Listed by: REAL HAVEN REALTY LLC - Open Sat, 11am to 3pmNew
 $549,000Active3 beds 2 baths1,458 sq. ft.
$549,000Active3 beds 2 baths1,458 sq. ft.7400 Broken Arrow Ln, Austin, TX 78745
MLS# 5979462Listed by: KELLER WILLIAMS REALTY - New
 $698,000Active4 beds 3 baths2,483 sq. ft.
$698,000Active4 beds 3 baths2,483 sq. ft.9709 Braes Valley Street, Austin, TX 78729
MLS# 89982780Listed by: LPT REALTY, LLC - New
 $750,000Active4 beds 3 baths3,032 sq. ft.
$750,000Active4 beds 3 baths3,032 sq. ft.433 Stoney Point Rd, Austin, TX 78737
MLS# 4478821Listed by: EXP REALTY, LLC - Open Sat, 2 to 5pmNew
 $1,295,000Active5 beds 2 baths2,450 sq. ft.
$1,295,000Active5 beds 2 baths2,450 sq. ft.2401 Homedale Cir, Austin, TX 78704
MLS# 5397329Listed by: COMPASS RE TEXAS, LLC
