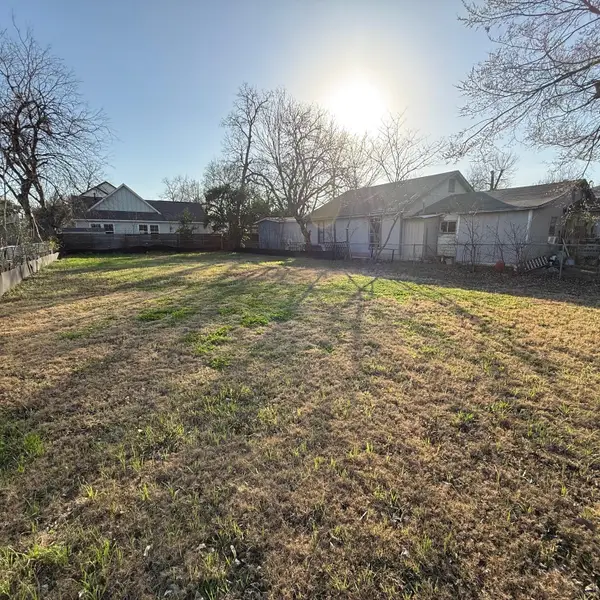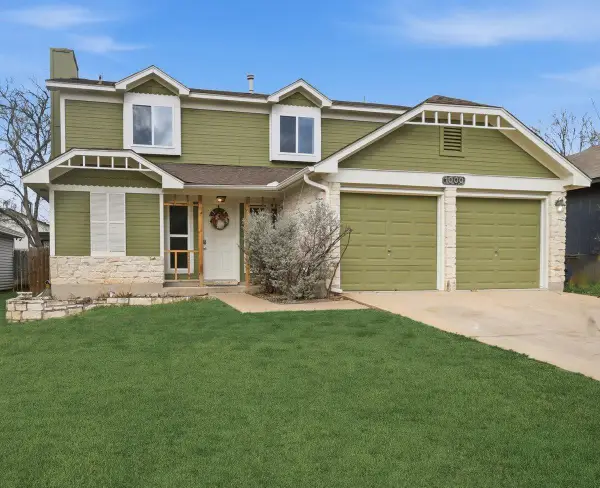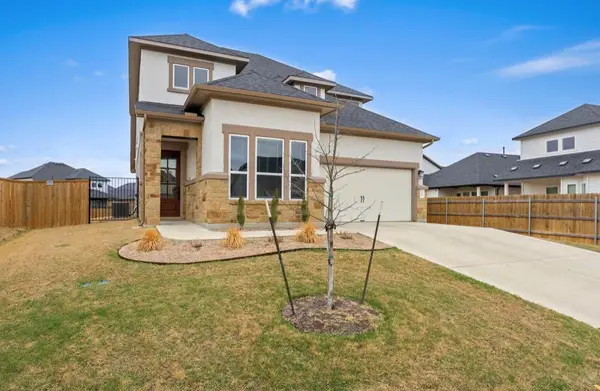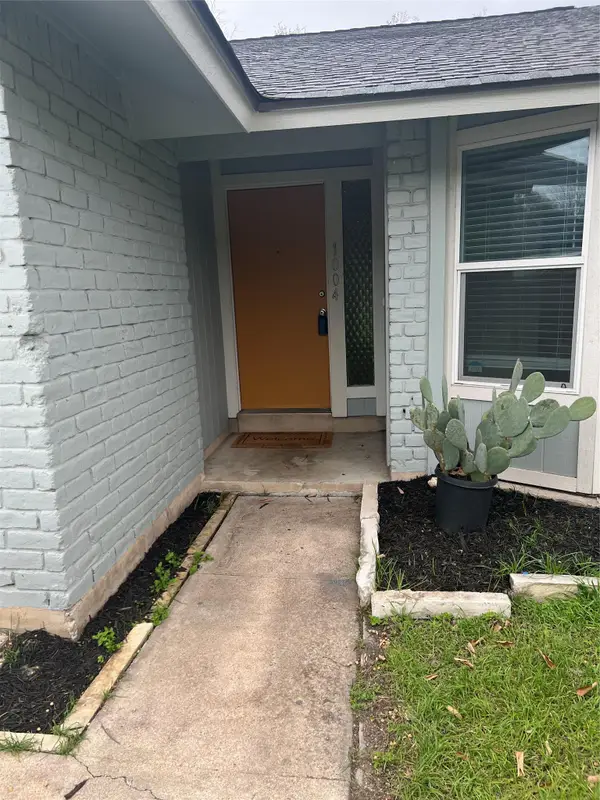8012 Izetta Ln, Austin, TX 78744
Local realty services provided by:ERA Brokers Consolidated
Listed by: stephen irwin
Office: jbgoodwin realtors nw
MLS#:6886639
Source:ACTRIS
8012 Izetta Ln,Austin, TX 78744
$344,500
- 3 Beds
- 3 Baths
- 1,907 sq. ft.
- Single family
- Active
Price summary
- Price:$344,500
- Price per sq. ft.:$180.65
- Monthly HOA dues:$64
About this home
Upgraded home in a great neighborhood! Ideal home for entertaining or family gatherings. Large dining area, open to kitchen and living room. Cozy, warm, wood-burning fireplace, ideal for cold winter nights. NO CARPET! Laminated wood floors upstairs and downstairs living room and stairwell. Ceramic tile kitchen and dining. Granite countertops, stainless steel appliances, including refrigerator. Wrought iron banister on stairs. Master bedroom with separate study/sitting/hobby area. Master bath with dual, quartz-top sinks, LARGE walk-in shower. Half bath and laundry room off kitchen. Covered back yard patio. Automatic sprinkler system entire yard. Community pool, playground, well equipped gym! Neighborhood close to everything. 10-15 minutes from dining and entertainment centers in downtown Austin. 5 minutes from COTA and all the concerts, racing, and family events there! Great access to highway, airport, & major employment centers, like Tesla and downtown Austin.
Contact an agent
Home facts
- Year built:2015
- Listing ID #:6886639
- Updated:February 22, 2026 at 03:58 PM
Rooms and interior
- Bedrooms:3
- Total bathrooms:3
- Full bathrooms:2
- Half bathrooms:1
- Living area:1,907 sq. ft.
Heating and cooling
- Cooling:Central
- Heating:Central, Fireplace(s), Natural Gas
Structure and exterior
- Roof:Asbestos Shingle
- Year built:2015
- Building area:1,907 sq. ft.
Schools
- High school:Del Valle
- Elementary school:Hillcrest
Utilities
- Water:Public
- Sewer:Public Sewer
Finances and disclosures
- Price:$344,500
- Price per sq. ft.:$180.65
New listings near 8012 Izetta Ln
- New
 $750,000Active0 Acres
$750,000Active0 Acres2707 Zaragosa St, Austin, TX 78702
MLS# 9549255Listed by: ALL CITY REAL ESTATE LTD. CO - New
 $339,000Active3 beds 3 baths1,422 sq. ft.
$339,000Active3 beds 3 baths1,422 sq. ft.1000 Bodgers Dr, Austin, TX 78753
MLS# 4371008Listed by: SPYGLASS REALTY - New
 $225,000Active1 beds 1 baths600 sq. ft.
$225,000Active1 beds 1 baths600 sq. ft.303 W 35th St #202, Austin, TX 78705
MLS# 6670678Listed by: MAMMOTH REALTY LLC - New
 $540,000Active4 beds 3 baths2,392 sq. ft.
$540,000Active4 beds 3 baths2,392 sq. ft.4904 Escape Rivera Dr, Austin, TX 78747
MLS# 8082083Listed by: BRAY REAL ESTATE GROUP LLC - New
 $350,000Active3 beds 2 baths1,465 sq. ft.
$350,000Active3 beds 2 baths1,465 sq. ft.5609 Porsche Ln, Austin, TX 78749
MLS# 4732285Listed by: REALTY OF AMERICA, LLC - New
 $385,000Active3 beds 2 baths1,164 sq. ft.
$385,000Active3 beds 2 baths1,164 sq. ft.1004 Speer Ln, Austin, TX 78745
MLS# 2049215Listed by: TEXAS RESIDENTIAL PROPERTIES - New
 $875,000Active4 beds 3 baths2,546 sq. ft.
$875,000Active4 beds 3 baths2,546 sq. ft.10709 Yucca Dr, Austin, TX 78759
MLS# 3793747Listed by: HORIZON REALTY - New
 $380,000Active2 beds 2 baths2,156 sq. ft.
$380,000Active2 beds 2 baths2,156 sq. ft.7825 Beauregard Cir #22, Austin, TX 78745
MLS# 8146831Listed by: KELLER WILLIAMS REALTY - New
 $799,000Active3 beds 4 baths1,918 sq. ft.
$799,000Active3 beds 4 baths1,918 sq. ft.4412 S 1st St #2, Austin, TX 78745
MLS# 2720622Listed by: COMPASS RE TEXAS, LLC - New
 $950,000Active2 beds 2 baths1,036 sq. ft.
$950,000Active2 beds 2 baths1,036 sq. ft.48 East Ave #2311, Austin, TX 78701
MLS# 8292181Listed by: MORELAND PROPERTIES

