8013 Buckshot Trail, Austin, TX 78729
Local realty services provided by:ERA Experts
Listed by:laurie flood
Office:keller williams realty nw
MLS#:590751
Source:TX_FRAR
Price summary
- Price:$469,900
- Price per sq. ft.:$190.94
- Monthly HOA dues:$33.33
About this home
Spacious NW Austin home with dual primary suites. This beautiful home offers a rare layout with a primary bedroom suite on both floors - perfect for multigenerational living, a private studio, a flexible retreat or rental income opportunity. Recent interior paint and a stunning central atrium flood the kitchen, living room, and downstairs suite with natural light. The downstairs primary suite is oversized and private, while the spacious living area features a soaring ceiling and cozy corner fireplace. The bright kitchen includes white cabinetry, appliances, and plenty of workspace. Upstairs, you'll find a second primary suite plus two additional bedrooms with high ceilings, giving everyone room to spread out. With laminate wood and hard tile flooring throughout - no carpet - the home is easy to maintain. Relax or entertain on the outdoor deck and enjoy the benefits of a corner lot. The ideal location is just two blocks from an HOA park and pool and a highly rated Round Rock ISD elementary school. It’s less than 2 miles from the new Apple Campus, with quick access to Parmer, 183, tech employers, restaurants, retail, grocery options, and only 10 minutes from The Domain - Austin’s vibrant second downtown.
Contact an agent
Home facts
- Year built:1986
- Listing ID #:590751
- Added:48 day(s) ago
- Updated:October 21, 2025 at 02:28 PM
Rooms and interior
- Bedrooms:4
- Total bathrooms:4
- Full bathrooms:3
- Living area:2,461 sq. ft.
Heating and cooling
- Cooling:Ceiling Fans, Central Air, Electric
- Heating:Central, Natural Gas
Structure and exterior
- Roof:Composition, Shingle
- Year built:1986
- Building area:2,461 sq. ft.
- Lot area:0.12 Acres
Schools
- High school:McNeil High School
- Middle school:Deerpark Middle School
- Elementary school:Pond Springs Elementary School
Utilities
- Water:Public
- Sewer:Public Sewer
Finances and disclosures
- Price:$469,900
- Price per sq. ft.:$190.94
New listings near 8013 Buckshot Trail
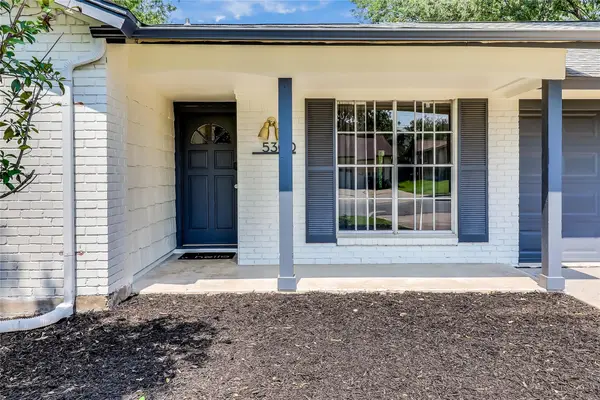 $499,900Active4 beds 2 baths1,501 sq. ft.
$499,900Active4 beds 2 baths1,501 sq. ft.5300 Basswood Ln, Austin, TX 78723
MLS# 3588166Listed by: COMPASS RE TEXAS, LLC- Open Sat, 12 to 2pmNew
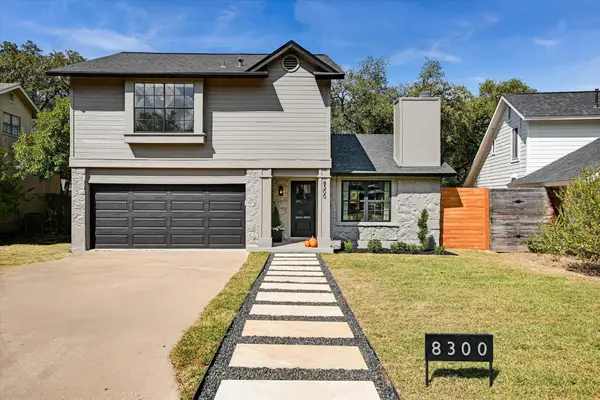 $739,900Active3 beds 3 baths1,667 sq. ft.
$739,900Active3 beds 3 baths1,667 sq. ft.8300 Washita Dr, Austin, TX 78749
MLS# 4053682Listed by: ENGEL & VOLKERS AUSTIN - New
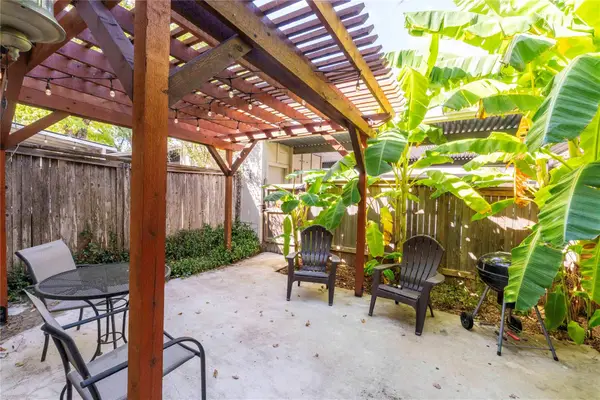 $229,500Active4 beds 3 baths1,518 sq. ft.
$229,500Active4 beds 3 baths1,518 sq. ft.1833 Coronado Hills Dr, Austin, TX 78752
MLS# 3215357Listed by: REAL ESTATE ALLIANCE, INC. - New
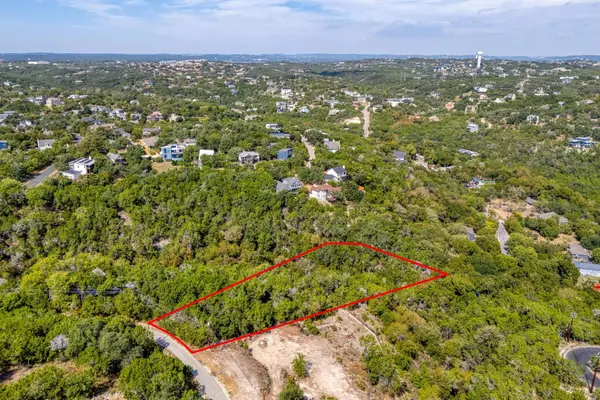 $350,000Active0 Acres
$350,000Active0 Acres2312 Little Beaver Trl, Austin, TX 78734
MLS# 9373324Listed by: DEVORA REALTY - New
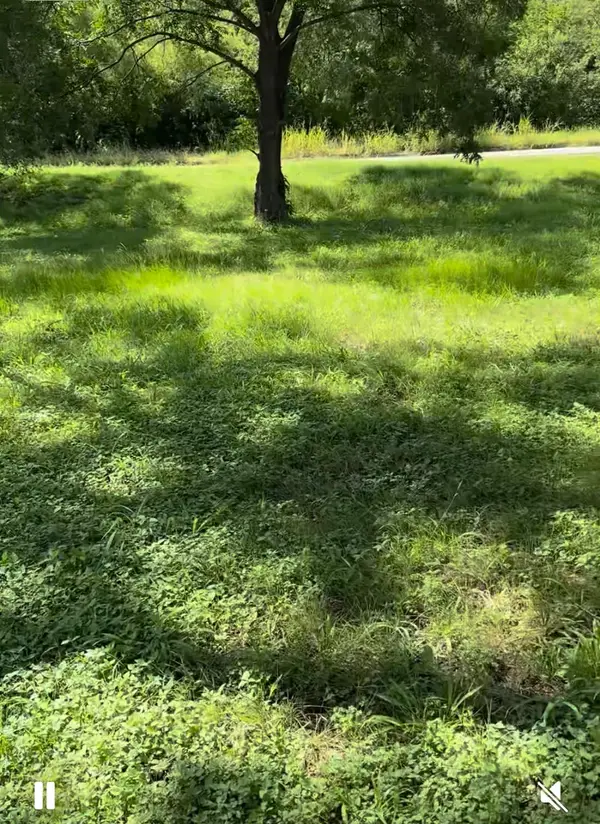 $500,000Active0 Acres
$500,000Active0 Acres10002 Highway Fm 969 Rd, Austin, TX 78724
MLS# 6352062Listed by: LPT REALTY, LLC - New
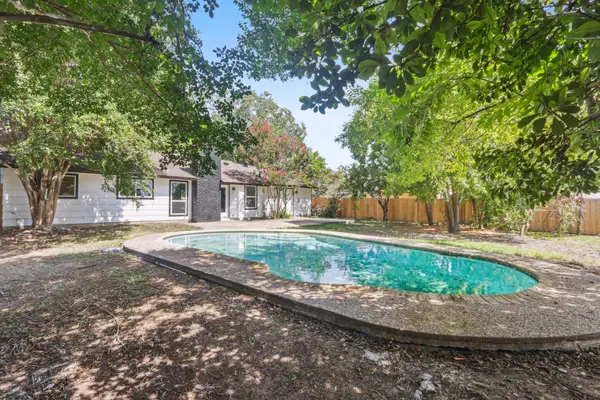 $420,000Active3 beds 3 baths1,456 sq. ft.
$420,000Active3 beds 3 baths1,456 sq. ft.9807 Kendal Dr, Austin, TX 78753
MLS# 5917694Listed by: REALTY OF AMERICA, LLC - New
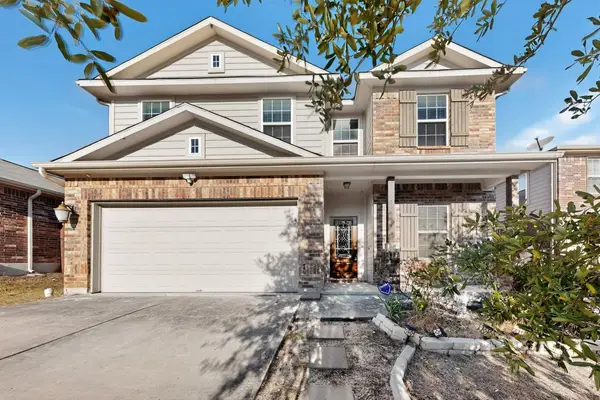 $430,000Active4 beds 3 baths2,500 sq. ft.
$430,000Active4 beds 3 baths2,500 sq. ft.13416 Kearns Dr, Pflugerville, TX 78660
MLS# 7632854Listed by: EXP REALTY, LLC - New
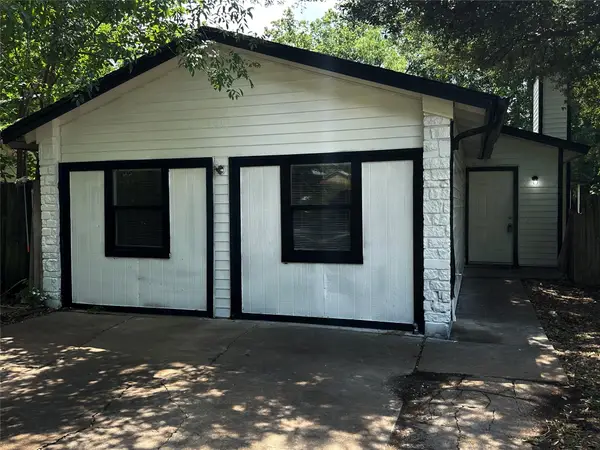 $243,950Active4 beds 2 baths993 sq. ft.
$243,950Active4 beds 2 baths993 sq. ft.4801 Bergfield Dr, Austin, TX 78744
MLS# 1676002Listed by: ALL CITY REAL ESTATE LTD. CO - New
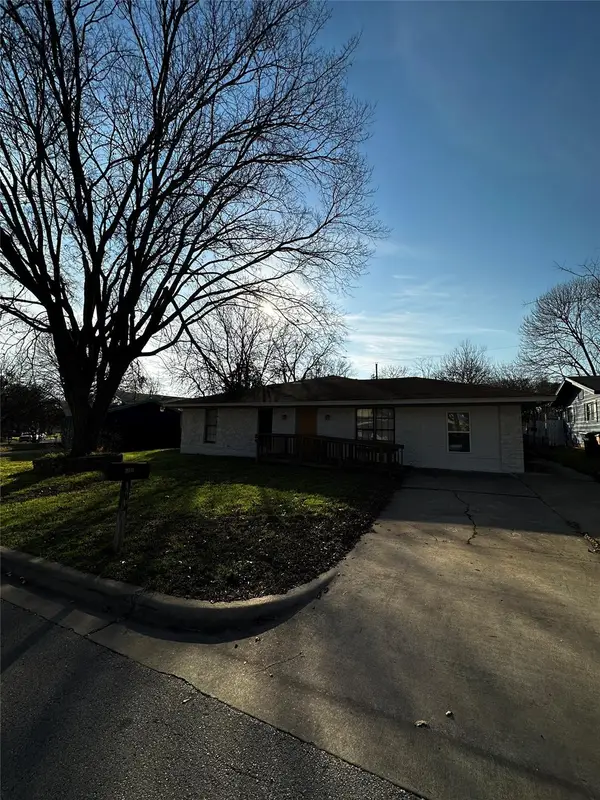 $348,500Active5 beds 2 baths2,582 sq. ft.
$348,500Active5 beds 2 baths2,582 sq. ft.6802 Hanover Ln, Austin, TX 78723
MLS# 1784836Listed by: ALL CITY REAL ESTATE LTD. CO - New
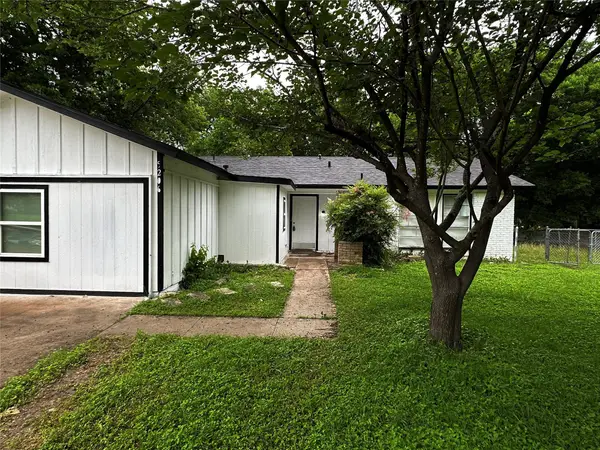 $280,075Active7 beds 3 baths2,100 sq. ft.
$280,075Active7 beds 3 baths2,100 sq. ft.5206 Regency Cv, Austin, TX 78724
MLS# 4310641Listed by: ALL CITY REAL ESTATE LTD. CO
