804 Lakewood Hills Ter, Austin, TX 78732
Local realty services provided by:ERA Brokers Consolidated
Listed by: heather tankersley
Office: real broker, llc.
MLS#:4461345
Source:ACTRIS
804 Lakewood Hills Ter,Austin, TX 78732
$1,354,000Last list price
- 4 Beds
- 4 Baths
- - sq. ft.
- Single family
- Sold
Sorry, we are unable to map this address
Price summary
- Price:$1,354,000
- Monthly HOA dues:$135.42
About this home
Own one of the best views in Texas, a panoramic vista of Lake Austin and the surrounding Colorado River valley, with visibility all the way to Lakeway. Seeing it in-person – from the floor-to-ceiling windows of this rare gem in the exclusive, GATED Lakewood Hills section of Steiner Ranch – will take your breath away. NEW quartz kitchen countertops and marble backsplash (August 2025) deliver a clean, bright feel as you gather around the oversized kitchen island and flow with family and friends throughout the open living space. This stunning home with European-villa vibes on nearly half an acre will enhance your life with natural splendor that can't be built. Privacy, light, and flexibility abound indoors, with outdoor living at its finest just steps away. Enjoy unobstructed lake views as boats hum by, then climb into your hot tub under the stars at night. The upstairs game room / family room also boasts a big, private balcony overlooking the lake, with a dozen fireworks shows within view on the 4th of July. Potential to add a 5th bedroom via the large, open attic space whenever you’re ready. Zoned to top-rated Leander ISD schools River Ridge Elementary, Canyon Ridge Middle School, and Vandegrift High School, with full access to Steiner’s pools, lake club, courts, and trail network, as well as the highly-ranked UT Golf Club just three miles away. Envy-inspiring view, excellent floor plan, top schools, ultra-desirable amenities, zero compromise.
Contact an agent
Home facts
- Year built:2006
- Listing ID #:4461345
- Updated:December 19, 2025 at 07:34 AM
Rooms and interior
- Bedrooms:4
- Total bathrooms:4
- Full bathrooms:3
- Half bathrooms:1
Heating and cooling
- Cooling:Central, Electric
- Heating:Central, Electric
Structure and exterior
- Roof:Composition
- Year built:2006
Schools
- High school:Vandegrift
- Elementary school:River Ridge
Utilities
- Water:MUD
Finances and disclosures
- Price:$1,354,000
New listings near 804 Lakewood Hills Ter
- New
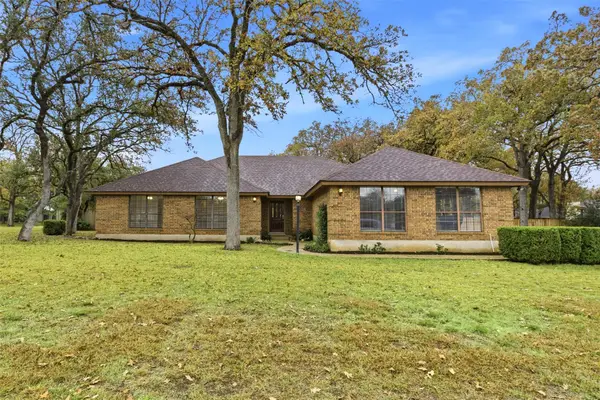 $699,000Active4 beds 3 baths2,246 sq. ft.
$699,000Active4 beds 3 baths2,246 sq. ft.3311 Squirrel Holw, Austin, TX 78748
MLS# 4524508Listed by: KELLER WILLIAMS REALTY - New
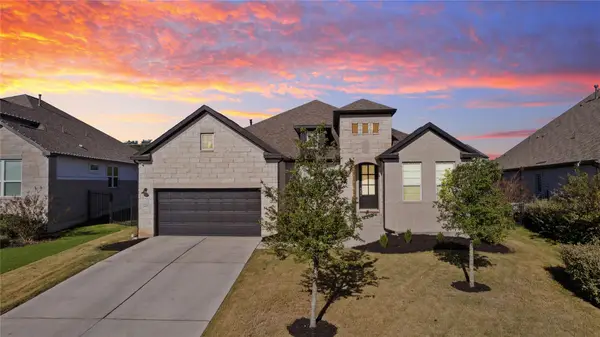 $775,000Active4 beds 3 baths2,998 sq. ft.
$775,000Active4 beds 3 baths2,998 sq. ft.433 Running Bird Rd, Austin, TX 78737
MLS# 5920019Listed by: KELLER WILLIAMS REALTY SOUTHWEST - New
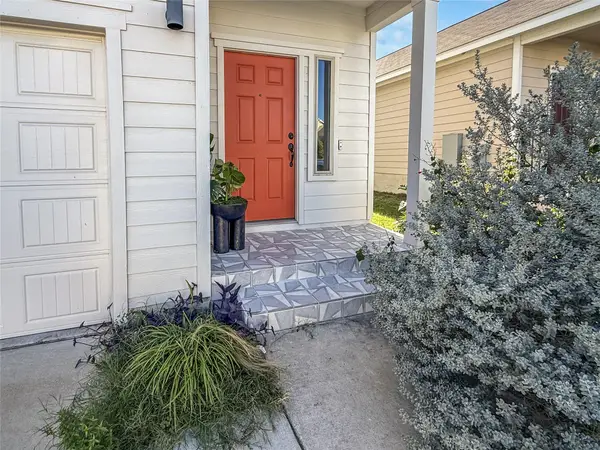 $339,900Active3 beds 3 baths1,605 sq. ft.
$339,900Active3 beds 3 baths1,605 sq. ft.6703 Routenburn St, Austin, TX 78754
MLS# 2449650Listed by: NBC REALTY INC - Open Sun, 1 to 3pmNew
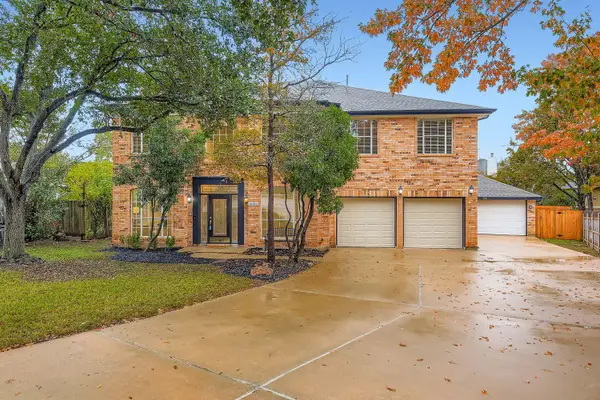 $1,149,000Active5 beds 4 baths4,337 sq. ft.
$1,149,000Active5 beds 4 baths4,337 sq. ft.11002 Pebble Garden Ln, Austin, TX 78739
MLS# 3353637Listed by: ORCHARD BROKERAGE - Open Sat, 12 to 2pmNew
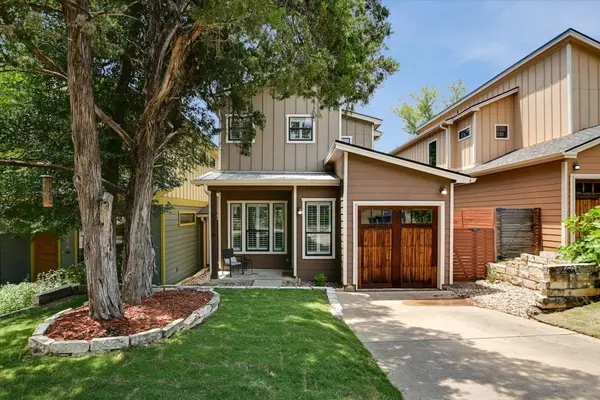 $499,900Active2 beds 3 baths1,691 sq. ft.
$499,900Active2 beds 3 baths1,691 sq. ft.4608 Windy Brook Dr, Austin, TX 78723
MLS# 4361188Listed by: DENNY HOLT REALTORS - New
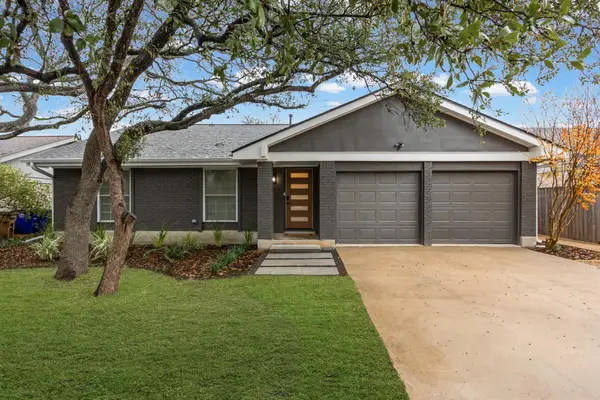 $825,000Active3 beds 2 baths1,565 sq. ft.
$825,000Active3 beds 2 baths1,565 sq. ft.4609 Cliffstone Cv, Austin, TX 78735
MLS# 5751582Listed by: KELLER WILLIAMS REALTY - Open Sat, 11am to 2pmNew
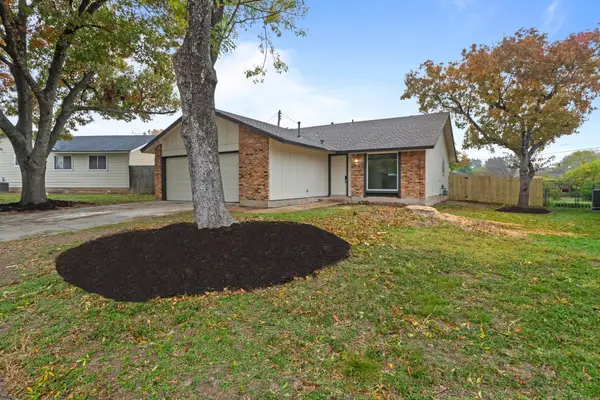 $419,000Active3 beds 2 baths1,226 sq. ft.
$419,000Active3 beds 2 baths1,226 sq. ft.902 Warrington Dr, Austin, TX 78753
MLS# 8410807Listed by: JBGOODWIN REALTORS WL - New
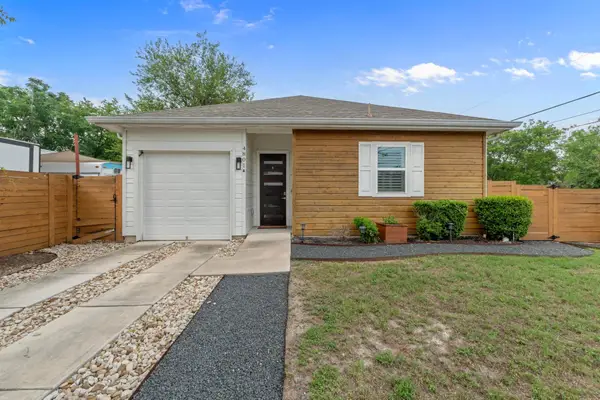 $455,000Active2 beds 2 baths1,123 sq. ft.
$455,000Active2 beds 2 baths1,123 sq. ft.4801 Louis Ave #1, Austin, TX 78721
MLS# 9260467Listed by: TEAM WEST REAL ESTATE LLC - Open Sun, 2 to 4pmNew
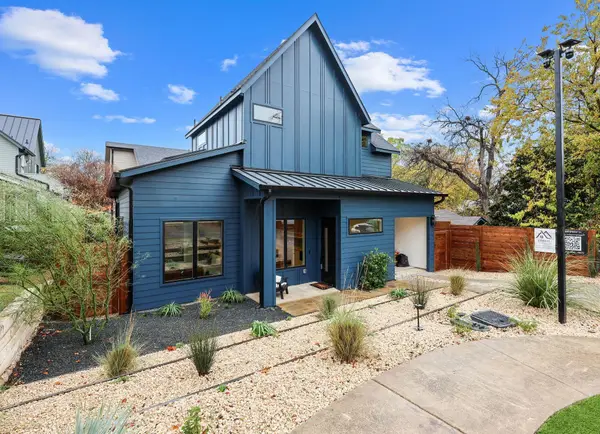 $750,000Active3 beds 3 baths1,376 sq. ft.
$750,000Active3 beds 3 baths1,376 sq. ft.1709 Maple Ave #1, Austin, TX 78702
MLS# 2240309Listed by: KWLS - T. KERR PROPERTY GROUP - New
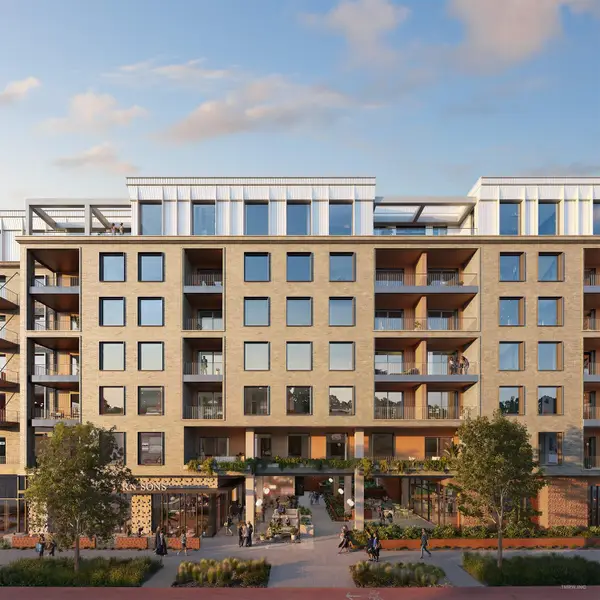 $454,000Active1 beds 1 baths535 sq. ft.
$454,000Active1 beds 1 baths535 sq. ft.2121 S Congress Ave #518, Austin, TX 78704
MLS# 4040583Listed by: DOUGLAS ELLIMAN REAL ESTATE
