8040 Carlton Ridge Cv, Austin, TX 78738
Local realty services provided by:ERA Experts
Listed by: mary lynne gibbs
Office: keller williams - lake travis
MLS#:2347861
Source:ACTRIS
Price summary
- Price:$2,190,000
- Price per sq. ft.:$504.96
- Monthly HOA dues:$166.67
About this home
Located in the prestigious gated community of Belvedere in the Texas Hill Country, this sprawling one-story home offers 4 bedrooms, 4.5 bathrooms, and an array of luxurious features. The house is situated on one of the most desirable lots in Belvedere, a quiet cul-de-sac with unobstructed views. The welcoming foyer opens to a separate study with rich hardwood floors and a beamed ceiling, ideal for a home office. A formal dining room with elegant coffered ceilings provides the perfect space for entertaining, while the great room boasts vaulted, beamed ceilings, hardwood floors, and a stunning stone fireplace. This inviting space flows seamlessly into a gourmet chef’s kitchen, complete with a center island with breakfast bar, top-of-the-line stainless steel appliances, and an oversized side-by-side refrigerator and freezer. Adjacent to the kitchen, a sunlit breakfast room offers a cozy setting for informal meals. The primary bedroom suite is a private retreat with beamed ceilings, hardwood floors, and a spacious walk-in closet. Its luxurious bath includes a soaking tub, dual vanities, and an expansive walk-in shower with double rain showerheads. Three additional bedrooms each feature en suite baths, and a versatile game room could serve as a fifth bedroom. Outside, a covered patio with an outdoor kitchen, grill, refrigerator, and wood-burning fireplace overlooks the scenic 1.468-acre lot with Texas Hill Country views. Belvedere offers residents a host of community amenities, including a clubhouse, lazy river pool, playground, basketball court, fishing pond, and scenic walking paths. Conveniently located near Lake Travis, the Hill Country Galleria, and within the esteemed Lake Travis Independent School District, this home combines elegance, comfort, and access to an exclusive lifestyle.
Contact an agent
Home facts
- Year built:2016
- Listing ID #:2347861
- Updated:February 15, 2026 at 03:50 PM
Rooms and interior
- Bedrooms:4
- Total bathrooms:5
- Full bathrooms:4
- Half bathrooms:1
- Living area:4,337 sq. ft.
Heating and cooling
- Cooling:Central, Zoned
- Heating:Central, Fireplace(s), Propane, Zoned
Structure and exterior
- Roof:Metal
- Year built:2016
- Building area:4,337 sq. ft.
Schools
- High school:Lake Travis
- Elementary school:Bee Cave
Utilities
- Water:MUD
- Sewer:Septic Tank
Finances and disclosures
- Price:$2,190,000
- Price per sq. ft.:$504.96
New listings near 8040 Carlton Ridge Cv
- New
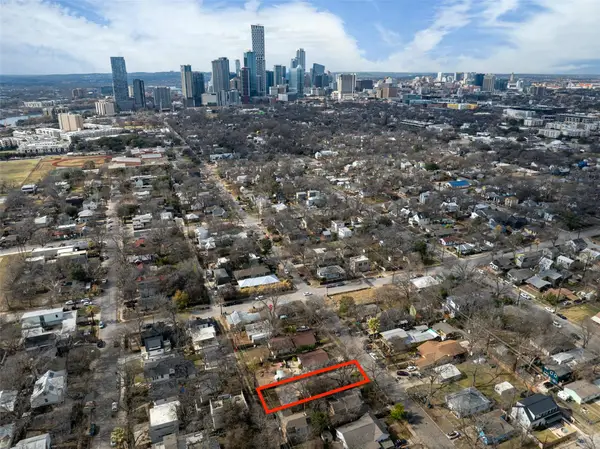 $975,000Active4 beds 1 baths1,100 sq. ft.
$975,000Active4 beds 1 baths1,100 sq. ft.2009 Haskell St, Austin, TX 78702
MLS# 2627742Listed by: KELLER WILLIAMS REALTY - New
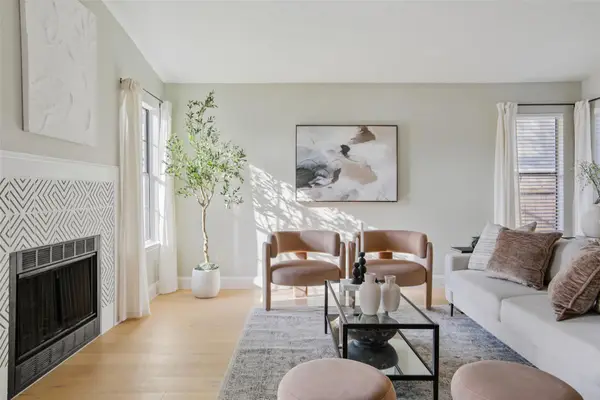 Listed by ERA$489,000Active4 beds 2 baths1,919 sq. ft.
Listed by ERA$489,000Active4 beds 2 baths1,919 sq. ft.8406 Copano Dr, Austin, TX 78749
MLS# 5361161Listed by: SPROUT REALTY - New
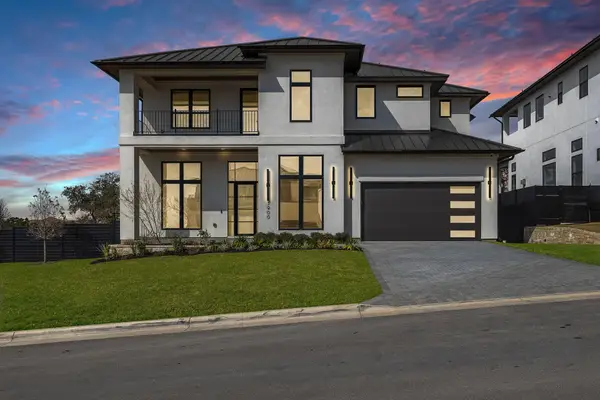 $2,399,000Active5 beds 7 baths4,455 sq. ft.
$2,399,000Active5 beds 7 baths4,455 sq. ft.5900 Moondust Ln, Austin, TX 78730
MLS# 9667056Listed by: AGENCY TEXAS INC - New
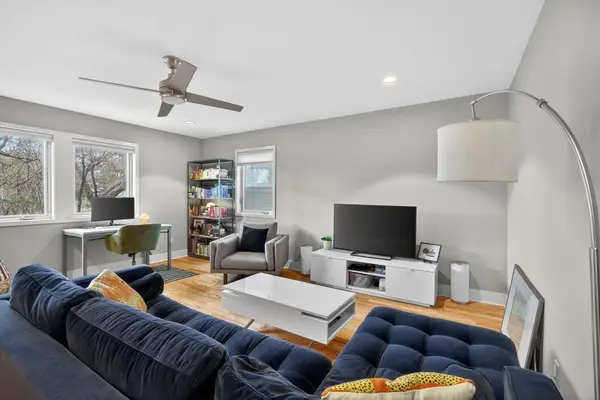 $425,000Active1 beds 1 baths725 sq. ft.
$425,000Active1 beds 1 baths725 sq. ft.904 West Ave #114, Austin, TX 78701
MLS# 9414728Listed by: TIFFANY RUSSELL GROUP - New
 $499,000Active1 beds 1 baths834 sq. ft.
$499,000Active1 beds 1 baths834 sq. ft.1167 Springdale Rd, Austin, TX 78721
MLS# 5454014Listed by: DFW EXECUTIVE REALTY - New
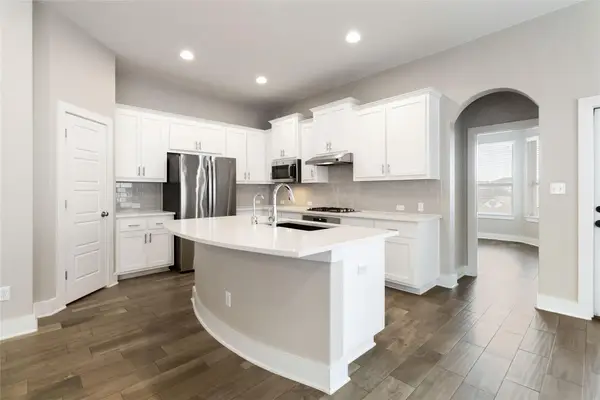 $500,000Active3 beds 2 baths1,723 sq. ft.
$500,000Active3 beds 2 baths1,723 sq. ft.5617 Traviston Ct, Austin, TX 78738
MLS# 7264808Listed by: AVALAR AUSTIN - New
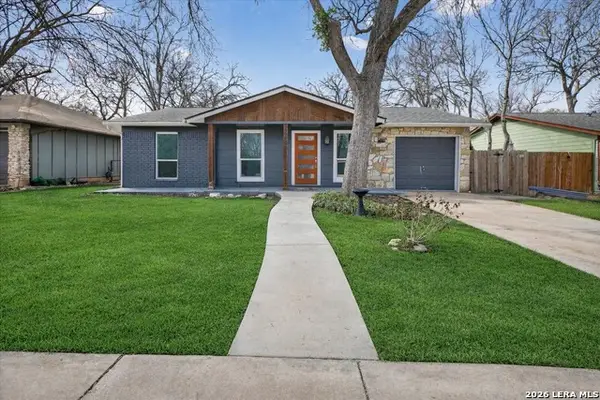 $349,900Active3 beds 2 baths924 sq. ft.
$349,900Active3 beds 2 baths924 sq. ft.6218 Hillston, Austin, TX 78745
MLS# 1941551Listed by: KELLER WILLIAMS HERITAGE - New
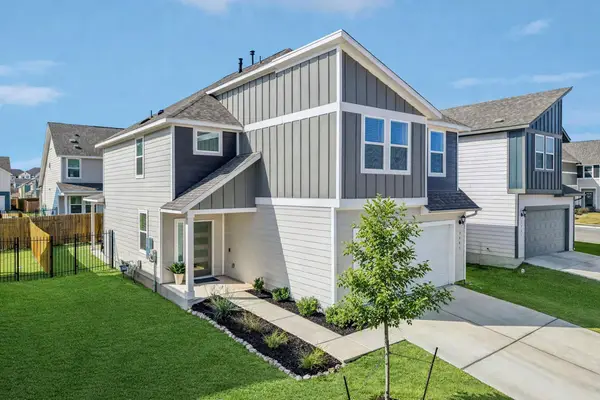 $425,000Active4 beds 3 baths2,217 sq. ft.
$425,000Active4 beds 3 baths2,217 sq. ft.2903 Bronx Dr, Pflugerville, TX 78660
MLS# 5741215Listed by: KELLER WILLIAMS REALTY LONE ST - New
 $792,000Active4 beds 3 baths2,381 sq. ft.
$792,000Active4 beds 3 baths2,381 sq. ft.1500 Sylvan Glade #2A, Austin, TX 78745
MLS# 1385619Listed by: HSB REAL ESTATE, LLC - New
 $1,600,000Active4 beds 4 baths4,152 sq. ft.
$1,600,000Active4 beds 4 baths4,152 sq. ft.11604 Shoreview Overlook, Austin, TX 78732
MLS# 3453441Listed by: COMPASS RE TEXAS, LLC

