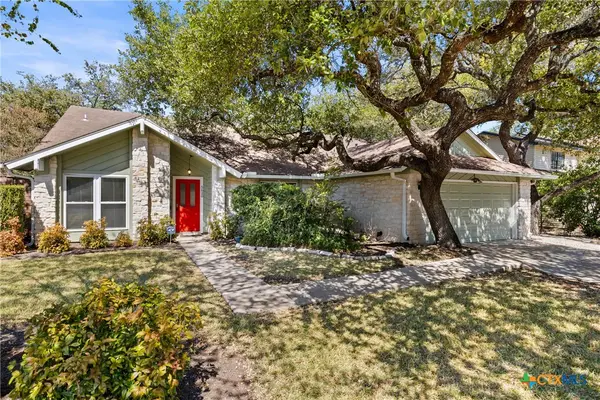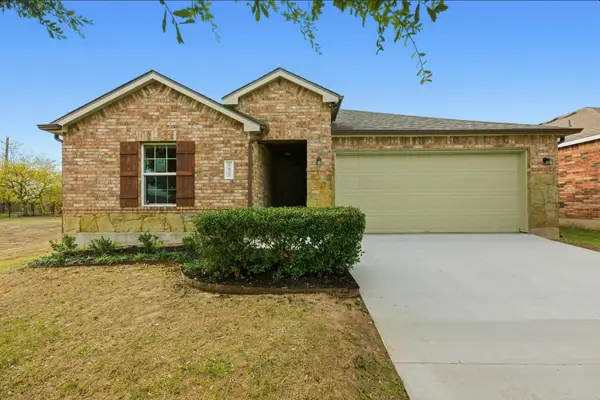8102 Baywood Dr #A, Austin, TX 78759
Local realty services provided by:ERA Brokers Consolidated
Listed by: robin pickett
Office: keller williams realty
MLS#:3745156
Source:ACTRIS
Price summary
- Price:$390,000
- Price per sq. ft.:$306.6
About this home
Updated Townhome with NEW ROOF Dec 2025! Private Backyard, Covered Deck, Two-Car Garage & No HOA in NW Austin! Discover a rare blend of privacy, style, and convenience in this updated Spicewood Forest townhome. Perfectly located on a beautiful tree lined street 10 minutes from The Domain and close to neighborhood restaurants, this home offers the best of Austin living. The inviting great room features soaring ceilings, a warm gas fireplace, and abundant natural light. From here, step outside to a covered back deck — ideal for morning coffee, evening gatherings, or enjoying the fenced, private backyard year-round. A sunny, updated kitchen flows into the versatile dining room / home office that leads to a charming covered porch. Upstairs, two bright and cozy bedrooms each include ceiling fans and new carpet. Updated full bath with soaking tub upstairs and convenient half bath downstairs for guests. Freshly painted interior. With no HOA to limit your style or add to your monthly costs, and a two-car garage for storage and parking, you’ll have the freedom to make it truly yours. Highly rated Austin ISD schools. Convenient to the UT Shuttle, Mopac, 360, I-35 and 183. Whether you’re looking for a low-maintenance primary home, a lock-and-leave Austin retreat, or an investment property near major tech employers, this home delivers incredible value in one of Austin’s most desirable neighborhoods.
Contact an agent
Home facts
- Year built:1980
- Listing ID #:3745156
- Updated:January 08, 2026 at 04:30 PM
Rooms and interior
- Bedrooms:2
- Total bathrooms:2
- Full bathrooms:1
- Half bathrooms:1
- Living area:1,272 sq. ft.
Heating and cooling
- Cooling:Central
- Heating:Central, Natural Gas
Structure and exterior
- Roof:Composition
- Year built:1980
- Building area:1,272 sq. ft.
Schools
- High school:Anderson
- Elementary school:Hill
Utilities
- Water:Public
- Sewer:Public Sewer
Finances and disclosures
- Price:$390,000
- Price per sq. ft.:$306.6
- Tax amount:$7,586 (2025)
New listings near 8102 Baywood Dr #A
- New
 $618,000Active3 beds 2 baths1,869 sq. ft.
$618,000Active3 beds 2 baths1,869 sq. ft.5620 Abilene Trail, Austin, TX 78749
MLS# 601310Listed by: THE DAMRON GROUP REALTORS - New
 $399,000Active1 beds 2 baths1,040 sq. ft.
$399,000Active1 beds 2 baths1,040 sq. ft.3600 S Lamar Blvd #110, Austin, TX 78704
MLS# 3867803Listed by: KELLER WILLIAMS - LAKE TRAVIS - New
 $240,999Active3 beds 2 baths1,343 sq. ft.
$240,999Active3 beds 2 baths1,343 sq. ft.5628 SE Sunday Silence Dr, Del Valle, TX 78617
MLS# 6430676Listed by: LA CASA REALTY GROUP - New
 $4,650,000Active3 beds 4 baths2,713 sq. ft.
$4,650,000Active3 beds 4 baths2,713 sq. ft.1211 W Riverside Dr W #6B, Austin, TX 78704
MLS# 4156776Listed by: LPT REALTY, LLC - New
 $715,000Active3 beds 2 baths1,550 sq. ft.
$715,000Active3 beds 2 baths1,550 sq. ft.8414 Briarwood Ln, Austin, TX 78757
MLS# 5689553Listed by: COMPASS RE TEXAS, LLC - New
 $550,000Active4 beds 3 baths2,147 sq. ft.
$550,000Active4 beds 3 baths2,147 sq. ft.11605 Silmarillion Trl, Austin, TX 78739
MLS# 8196780Listed by: COMPASS RE TEXAS, LLC - New
 $319,900Active3 beds 2 baths1,670 sq. ft.
$319,900Active3 beds 2 baths1,670 sq. ft.6605 Adair Dr, Austin, TX 78754
MLS# 3384772Listed by: KELLER WILLIAMS REALTY - New
 $314,900Active2 beds 3 baths1,461 sq. ft.
$314,900Active2 beds 3 baths1,461 sq. ft.14815 Avery Ranch Blvd #403/4B, Austin, TX 78717
MLS# 2605359Listed by: KELLER WILLIAMS REALTY - New
 $1,100,000Active2 beds 2 baths1,600 sq. ft.
$1,100,000Active2 beds 2 baths1,600 sq. ft.210 Lee Barton Dr #401, Austin, TX 78704
MLS# 6658409Listed by: VAN HEUVEN PROPERTIES - Open Sat, 2 to 4pmNew
 $349,900Active2 beds 1 baths720 sq. ft.
$349,900Active2 beds 1 baths720 sq. ft.1616 Webberville Rd #A, Austin, TX 78721
MLS# 7505069Listed by: ALL CITY REAL ESTATE LTD. CO
