8105 Donnie Junction Way, Austin, TX 78744
Local realty services provided by:ERA Experts
Listed by: brandy finnessey
Office: kuper sotheby's int'l realty
MLS#:5446124
Source:ACTRIS
8105 Donnie Junction Way,Austin, TX 78744
$725,000
- 4 Beds
- 4 Baths
- 2,959 sq. ft.
- Single family
- Active
Price summary
- Price:$725,000
- Price per sq. ft.:$245.02
- Monthly HOA dues:$71
About this home
Discover a home that blends modern design, thoughtful upgrades, and vibrant community living. Just 12 miles from downtown Austin, this one-of-a-kind single-story retreat offers four bedrooms, soaring ceilings, and a flexible additional living space ideal for a movie room, game room, or private lounge.
Step inside and be welcomed by sunlit interiors, open-concept living, and a gourmet kitchen at the heart of it all. The primary suite provides a serene escape, complete with a spa-inspired bath and generous walk-in closet. Every detail has been considered, from custom solar shades blocking 95% of UV rays to blinds throughout the home, ensuring both comfort and efficiency.
This home is enhanced by nearly $50,000 in thoughtful improvements, including epoxy-finished garage and patio floors, lush professional landscaping, ambient fence lighting, security cameras, Tesla charging station, and Govee smart lighting. Specially placed electrical outlets on the porch and side yard expand the possibilities for outdoor living and entertaining.
Outside your door, Easton Park celebrates the best of Austin living. Enjoy concerts, food truck nights, movies in the park, miles of trails, and gatherings at The Union — a 14,000 sq. ft. amenity center featuring a resort-style pool, fitness center, fire pits, dog park, and spaces designed for connection.
Life at 8105 Donnie Junction Way is more than a home — it’s an experience of style, convenience, and community.
Contact an agent
Home facts
- Year built:2022
- Listing ID #:5446124
- Updated:January 07, 2026 at 04:40 PM
Rooms and interior
- Bedrooms:4
- Total bathrooms:4
- Full bathrooms:3
- Half bathrooms:1
- Living area:2,959 sq. ft.
Heating and cooling
- Cooling:Central
- Heating:Central
Structure and exterior
- Roof:Shingle
- Year built:2022
- Building area:2,959 sq. ft.
Schools
- High school:Del Valle
- Elementary school:Newton Collins
Utilities
- Water:MUD, Public
- Sewer:Public Sewer
Finances and disclosures
- Price:$725,000
- Price per sq. ft.:$245.02
New listings near 8105 Donnie Junction Way
- New
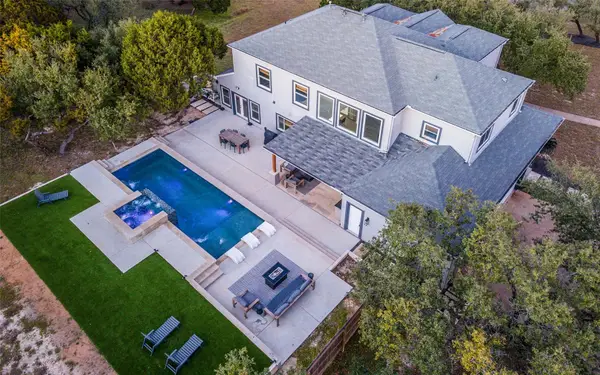 $1,399,000Active7 beds 5 baths4,159 sq. ft.
$1,399,000Active7 beds 5 baths4,159 sq. ft.115 Heritage Dr, Austin, TX 78737
MLS# 1392305Listed by: COMPASS RE TEXAS, LLC - New
 $800,000Active3 beds 3 baths1,903 sq. ft.
$800,000Active3 beds 3 baths1,903 sq. ft.2005 Oakglen Dr, Austin, TX 78745
MLS# 2297844Listed by: ALL CITY REAL ESTATE LTD. CO - New
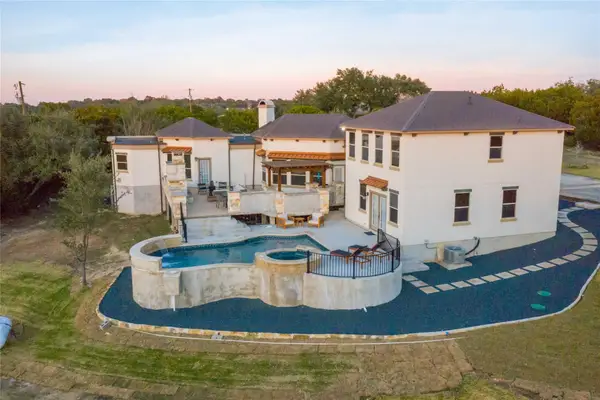 $1,399,000Active7 beds 4 baths3,854 sq. ft.
$1,399,000Active7 beds 4 baths3,854 sq. ft.11209 Southwest Oaks Dr, Austin, TX 78737
MLS# 3008714Listed by: COMPASS RE TEXAS, LLC - Open Sun, 2:15 to 4:30pmNew
 $1,595,000Active5 beds 5 baths5,777 sq. ft.
$1,595,000Active5 beds 5 baths5,777 sq. ft.13612 Flat Top Ranch Rd, Austin, TX 78732
MLS# 3617740Listed by: COMPASS RE TEXAS, LLC - New
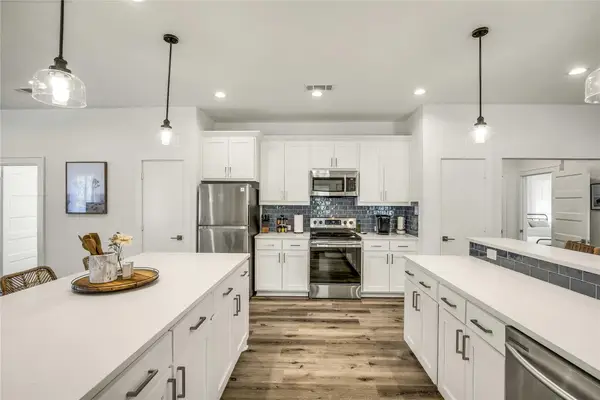 $1,399,000Active-- beds -- baths2,760 sq. ft.
$1,399,000Active-- beds -- baths2,760 sq. ft.707 Highland Ave, Austin, TX 78703
MLS# 4200393Listed by: COMPASS RE TEXAS, LLC - New
 $424,996Active3 beds 3 baths1,787 sq. ft.
$424,996Active3 beds 3 baths1,787 sq. ft.12804 Venice Ln, Austin, TX 78750
MLS# 9923225Listed by: ADVANTAGE AUSTIN PROPERTIES - New
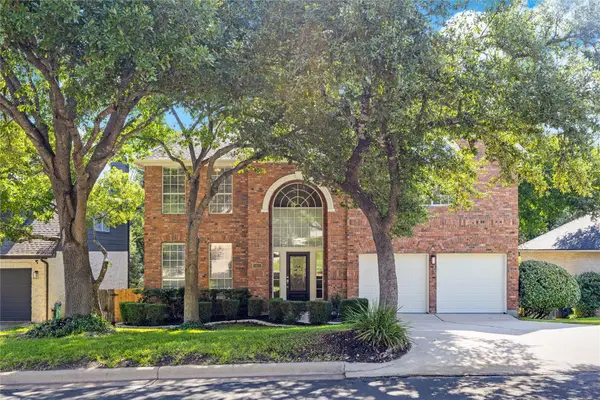 $680,000Active4 beds 3 baths3,002 sq. ft.
$680,000Active4 beds 3 baths3,002 sq. ft.3405 Mulberry Creek Dr, Austin, TX 78732
MLS# 2531768Listed by: AMPLIFY PROPERTY GROUP LLC - New
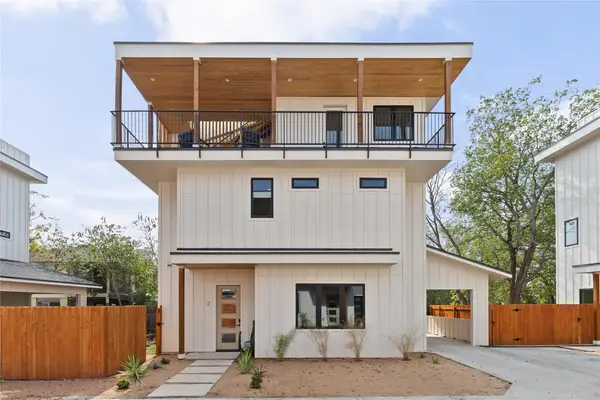 $999,000Active5 beds 4 baths2,815 sq. ft.
$999,000Active5 beds 4 baths2,815 sq. ft.4416 S 1st St #2, Austin, TX 78745
MLS# 5473874Listed by: COMPASS RE TEXAS, LLC - Open Sat, 1 to 4pmNew
 $420,000Active3 beds 2 baths1,821 sq. ft.
$420,000Active3 beds 2 baths1,821 sq. ft.7309 Van Ness St, Austin, TX 78744
MLS# 7815999Listed by: BRAMLETT PARTNERS - Open Sat, 11am to 1:30pmNew
 $1,330,000Active4 beds 4 baths2,515 sq. ft.
$1,330,000Active4 beds 4 baths2,515 sq. ft.3711 Cedar St, Austin, TX 78705
MLS# 1173525Listed by: EXP REALTY, LLC
