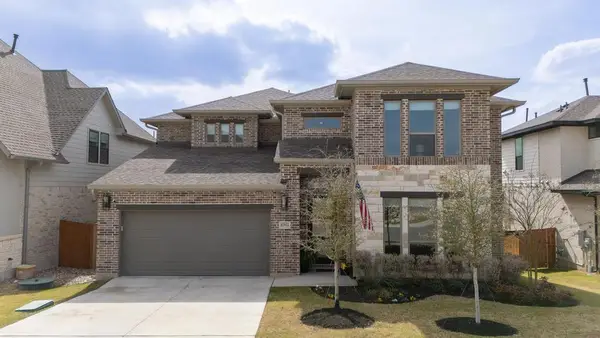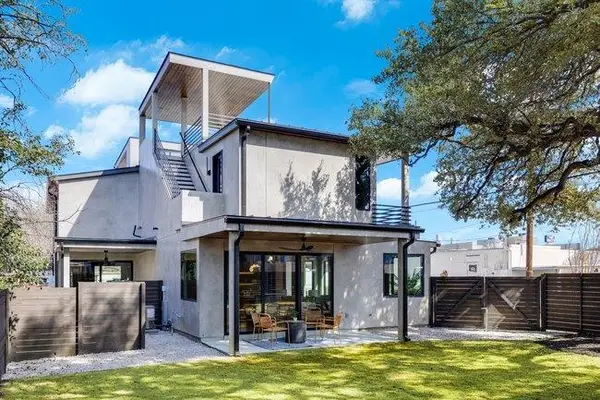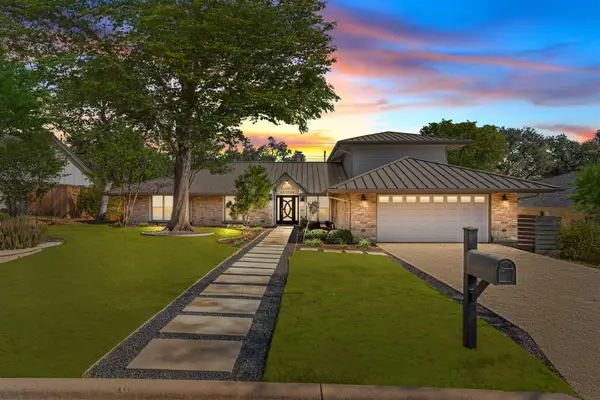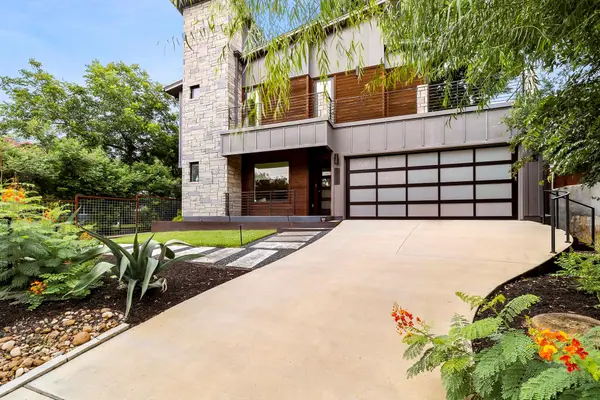8117 Bestride Bnd, Austin, TX 78744
Local realty services provided by:ERA Experts
Listed by: sally burns
Office: muskin elam group llc.
MLS#:2966417
Source:ACTRIS
8117 Bestride Bnd,Austin, TX 78744
$499,000
- 4 Beds
- 3 Baths
- 2,525 sq. ft.
- Single family
- Active
Price summary
- Price:$499,000
- Price per sq. ft.:$197.62
- Monthly HOA dues:$56
About this home
Experience this beautifully maintained two-story home by David Weekley Homes—recognized as Home Builder of the Year at the time of construction. Thoughtful custom updates enhance the open floorplan, ideal for relaxing movie nights or lively gatherings. The oversized kitchen features elegant quartz countertops and a spacious corner pantry, perfect for cooks of any skill level. Unwind on the expansive, shaded covered patio, or retreat to the luxurious, ground-floor primary suite designed for comfort and relaxation. The home includes 4 bedrooms, 2.5 baths, a dedicated front study, and a bonus living room.
Located in the desirable Skyline Park section of Easton Park, 8117 Bestride Bend is just a short walk from neighborhood amenities and less than half a mile from Skyline Park—a 21-acre green space with playgrounds, a splash pad, pavilion, and the unique “Singing Mountain” kinetic sculpture. Positioned at Easton Park’s highest point, the park offers sweeping views of the Austin skyline and a design inspired by inclusivity and connection to nature.
This move-in ready home is only 12 miles from downtown Austin in a vibrant, 2,700-acre master-planned community. It includes a refrigerator, washer, dryer, and is pet-friendly, providing both convenience and comfort for all residents.
Contact an agent
Home facts
- Year built:2019
- Listing ID #:2966417
- Updated:February 20, 2026 at 03:53 PM
Rooms and interior
- Bedrooms:4
- Total bathrooms:3
- Full bathrooms:2
- Half bathrooms:1
- Living area:2,525 sq. ft.
Heating and cooling
- Cooling:Central
- Heating:Central, Natural Gas
Structure and exterior
- Roof:Composition
- Year built:2019
- Building area:2,525 sq. ft.
Schools
- High school:Del Valle
- Elementary school:Newton Collins
Utilities
- Water:Public
- Sewer:Public Sewer
Finances and disclosures
- Price:$499,000
- Price per sq. ft.:$197.62
- Tax amount:$13,410 (2025)
New listings near 8117 Bestride Bnd
- New
 $359,900Active3 beds 2 baths1,597 sq. ft.
$359,900Active3 beds 2 baths1,597 sq. ft.3801 Fort Collins Way, Austin, TX 78744
MLS# 1126938Listed by: LPT REALTY, LLC - New
 $2,263,000Active5 beds 4 baths3,856 sq. ft.
$2,263,000Active5 beds 4 baths3,856 sq. ft.9201 Silver Pine Cv, Austin, TX 78733
MLS# 1634262Listed by: KELLER WILLIAMS - LAKE TRAVIS - New
 $995,000Active4 beds 4 baths3,299 sq. ft.
$995,000Active4 beds 4 baths3,299 sq. ft.17512 Hattie Trce, Austin, TX 78738
MLS# 4085708Listed by: KELLER WILLIAMS REALTY - New
 $1,595,000Active3 beds 3 baths1,816 sq. ft.
$1,595,000Active3 beds 3 baths1,816 sq. ft.107 W Johanna St #B, Austin, TX 78704
MLS# 6738367Listed by: REAL BROKER, LLC - New
 $625,000Active3 beds 3 baths1,722 sq. ft.
$625,000Active3 beds 3 baths1,722 sq. ft.5107 Menchaca Rd #4, Austin, TX 78745
MLS# 8772822Listed by: BRODSKY PROPERTIES - New
 $805,900Active4 beds 4 baths2,712 sq. ft.
$805,900Active4 beds 4 baths2,712 sq. ft.8506 Andreas Cv, Austin, TX 78759
MLS# 9448735Listed by: SUNNY DAY REAL ESTATE, LLC - Open Sun, 2 to 4pmNew
 $580,000Active4 beds 3 baths2,667 sq. ft.
$580,000Active4 beds 3 baths2,667 sq. ft.132 Village Oak Dr, Austin, TX 78737
MLS# 9654700Listed by: COMPASS RE TEXAS, LLC - New
 $1,699,000Active4 beds 4 baths4,029 sq. ft.
$1,699,000Active4 beds 4 baths4,029 sq. ft.6209 Shadow Mountain Dr, Austin, TX 78731
MLS# 2760110Listed by: AUSTIN OPTIONS REALTY - New
 $995,000Active4 beds 2 baths2,412 sq. ft.
$995,000Active4 beds 2 baths2,412 sq. ft.8125 Bottlebrush Dr, Austin, TX 78750
MLS# 7670803Listed by: EXP REALTY, LLC - New
 $2,479,000Active7 beds 7 baths3,712 sq. ft.
$2,479,000Active7 beds 7 baths3,712 sq. ft.2414 Kinney Rd, Austin, TX 78704
MLS# 9128014Listed by: ALL STREETS REALTY, LLC

