813 Kevin Taylor Dr, Austin, TX 78745
Local realty services provided by:ERA EXPERTS

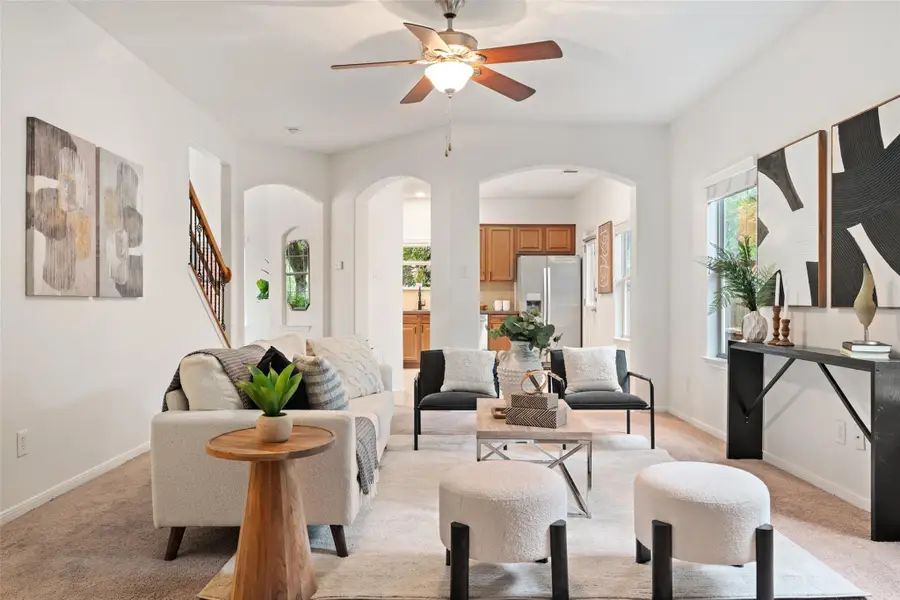

Listed by:lisa munoz
Office:compass re texas, llc.
MLS#:6449740
Source:ACTRIS
813 Kevin Taylor Dr,Austin, TX 78745
$485,000
- 3 Beds
- 3 Baths
- 2,205 sq. ft.
- Single family
- Active
Price summary
- Price:$485,000
- Price per sq. ft.:$219.95
- Monthly HOA dues:$30.25
About this home
Fantastic home located in beloved Taylor Estates in 78745. This home has a great private backyard and spacious layout inside. You'll love the high ceilings and natural light that pour into this home all hours of the day. The front main dining or living area, plus a second living area near the back of the home. Upstairs you'll find a flexible loft space, plus 2 other bedrooms, and the primary suite that is like a dream! Two walk-in closets, soaking tub, and walk-in shower. The backyard is oh, so private. Enjoy backyard cook-outs watching the game on your own backyard TV and deck or just simply sit with your coffee and take in the lush nature that surrounds you. This location is just a short drive over to the Thicket Food Truck Park for coffee, juice, pasta, asian eats, or sandwiches! Plus, Dittmar Park and Rec Center are just a short drive down the street for easy access to the outdoors or rec sports for the kiddos. The home is move-in ready for you to start making memories!
Contact an agent
Home facts
- Year built:2008
- Listing Id #:6449740
- Updated:August 21, 2025 at 07:43 PM
Rooms and interior
- Bedrooms:3
- Total bathrooms:3
- Full bathrooms:2
- Half bathrooms:1
- Living area:2,205 sq. ft.
Heating and cooling
- Cooling:Central
- Heating:Central, Fireplace(s)
Structure and exterior
- Roof:Composition
- Year built:2008
- Building area:2,205 sq. ft.
Schools
- High school:Akins
- Elementary school:Casey
Utilities
- Water:Public
- Sewer:Public Sewer
Finances and disclosures
- Price:$485,000
- Price per sq. ft.:$219.95
- Tax amount:$8,065 (2024)
New listings near 813 Kevin Taylor Dr
- Open Sat, 2 to 4pmNew
 $990,000Active3 beds 4 baths2,290 sq. ft.
$990,000Active3 beds 4 baths2,290 sq. ft.1305 Walnut Ave, Austin, TX 78702
MLS# 1253382Listed by: FULL CIRCLE RE - New
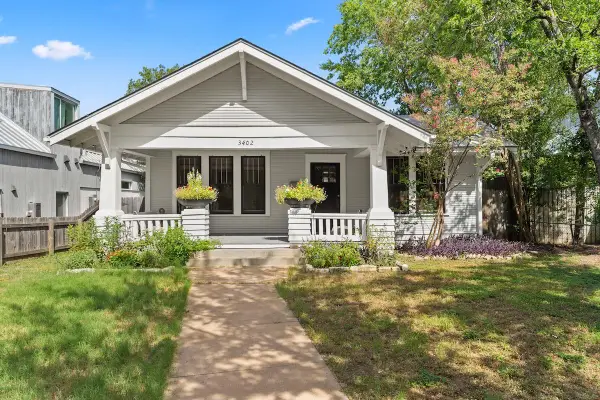 $825,000Active2 beds 2 baths1,303 sq. ft.
$825,000Active2 beds 2 baths1,303 sq. ft.3402 Cedar St, Austin, TX 78705
MLS# 3947836Listed by: GOTTESMAN RESIDENTIAL R.E. - New
 $1,750,000Active4 beds 4 baths3,287 sq. ft.
$1,750,000Active4 beds 4 baths3,287 sq. ft.6220 Ledge Mountain Dr, Austin, TX 78731
MLS# 4162936Listed by: EXP REALTY, LLC - New
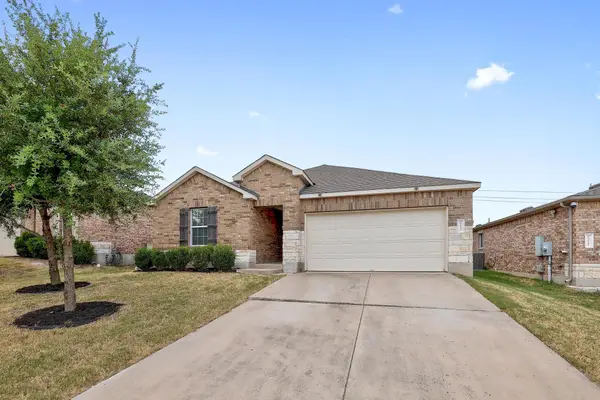 $310,000Active3 beds 2 baths1,670 sq. ft.
$310,000Active3 beds 2 baths1,670 sq. ft.6225 Adair Dr, Austin, TX 78754
MLS# 4558924Listed by: HOMES WITH HALL REALTY - New
 $799,000Active4 beds 4 baths3,542 sq. ft.
$799,000Active4 beds 4 baths3,542 sq. ft.5721 Navajo Draw Ln, Austin, TX 78738
MLS# 4628717Listed by: TODD HOWER REALTY LLC - New
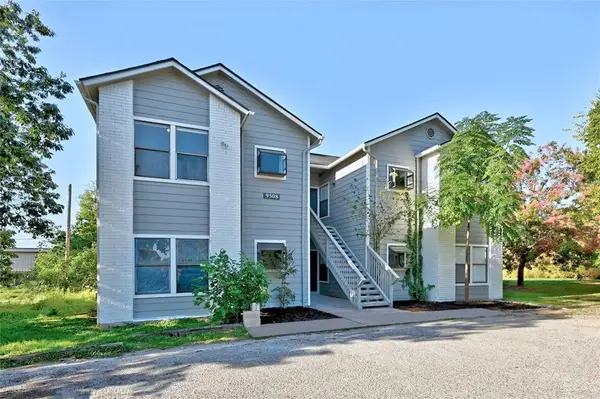 $245,000Active2 beds 2 baths920 sq. ft.
$245,000Active2 beds 2 baths920 sq. ft.9508 Kempler Dr #D, Austin, TX 78748
MLS# 4796549Listed by: GLOBAL CAPITAL REALTY, LLC - New
 $225,000Active2 beds 1 baths781 sq. ft.
$225,000Active2 beds 1 baths781 sq. ft.2303 Cedrick Cv #B, Austin, TX 78748
MLS# 5099588Listed by: GLOBAL CAPITAL REALTY, LLC - New
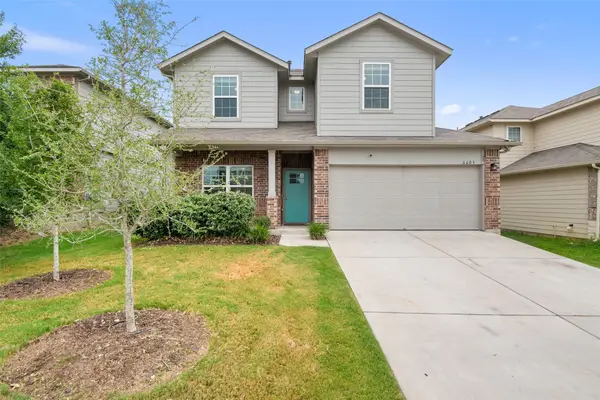 $380,000Active4 beds 3 baths2,383 sq. ft.
$380,000Active4 beds 3 baths2,383 sq. ft.6605 Loretta White Ln, Austin, TX 78744
MLS# 6659379Listed by: MODUS REAL ESTATE - New
 $225,000Active2 beds 2 baths780 sq. ft.
$225,000Active2 beds 2 baths780 sq. ft.2303 Cedrick Cv #D, Austin, TX 78748
MLS# 7145115Listed by: GLOBAL CAPITAL REALTY, LLC - New
 $245,000Active2 beds 2 baths920 sq. ft.
$245,000Active2 beds 2 baths920 sq. ft.9508 Kempler Dr #B, Austin, TX 78748
MLS# 8140795Listed by: GLOBAL CAPITAL REALTY, LLC
