814 Stark St, Austin, TX 78756
Local realty services provided by:ERA Experts
Listed by: chris watters, austin smith
Office: watters international realty
MLS#:7618379
Source:ACTRIS
Price summary
- Price:$974,500
- Price per sq. ft.:$317.43
About this home
Step into modern sophistication with this newly built 2023 residence, perfectly situated just minutes from the energy of downtown Austin. Designed with clean lines, airy interiors, and flexible spaces, the home pairs architectural elegance with everyday function.
Inside, expansive windows and tall ceilings create a light-filled atmosphere. The kitchen serves as the heart of the home, featuring high-end appliances, custom cabinetry, and a sleek island that doubles as a gathering spot. The main level also offers a private owner’s suite for relaxation, plus an additional bedroom with its own bath for guests or extended family.
The upper floors provide room to grow and adapt. A loft-style living area connects two secondary bedrooms, while a top-level bonus room is ready to transform into a media retreat, studio, or home office—whatever your lifestyle demands.
Outdoors, a private fenced yard with two patios invites both entertaining and quiet retreat. Nestled on a peaceful street yet close to local dining, shopping, parks, and commuter routes, this home delivers the best of both worlds: a modern design aesthetic and a prime Austin address.
Contact an agent
Home facts
- Year built:2023
- Listing ID #:7618379
- Updated:February 26, 2026 at 01:58 PM
Rooms and interior
- Bedrooms:4
- Total bathrooms:4
- Full bathrooms:3
- Half bathrooms:1
- Flooring:Tile, Wood
- Kitchen Description:Bar Fridge, Dishwasher, Disposal, ENERGY STAR Qualified Appliances, Exhaust Fan, Gas Cooktop, Gas Range, Microwave, Oven, Refrigerator, Wine Refrigerator
- Living area:3,070 sq. ft.
Heating and cooling
- Cooling:Central
- Heating:Central
Structure and exterior
- Roof:Composition, Shingle
- Year built:2023
- Building area:3,070 sq. ft.
- Lot Features:Back Yard, Curbs, Front Yard, Level, Sprinkler - Automatic
- Construction Materials:HardiPlank Type
- Exterior Features:Electric Car Plug-in, Gutters Full
- Foundation Description:Slab
Schools
- High school:McCallum
- Elementary school:Reilly
Utilities
- Water:Public
- Sewer:Public Sewer
Finances and disclosures
- Price:$974,500
- Price per sq. ft.:$317.43
- Tax amount:$23,307 (2025)
Features and amenities
- Appliances:Bar Fridge, Dishwasher, Disposal, ENERGY STAR Qualified Appliances, Exhaust Fan, Gas Cooktop, Gas Range, Microwave, Oven, Refrigerator, Tankless Water Heater, Water Heater, Wine Refrigerator
New listings near 814 Stark St
- New
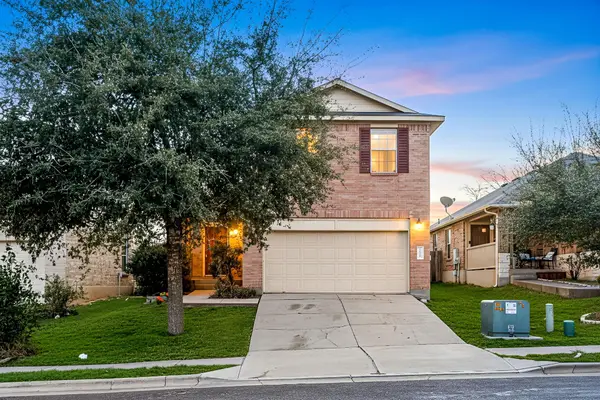 $394,000Active3 beds 3 baths1,659 sq. ft.
$394,000Active3 beds 3 baths1,659 sq. ft.13505 Lismore Ln, Pflugerville, TX 78660
MLS# 1547328Listed by: REDFIN CORPORATION - Open Sat, 12 to 2pmNew
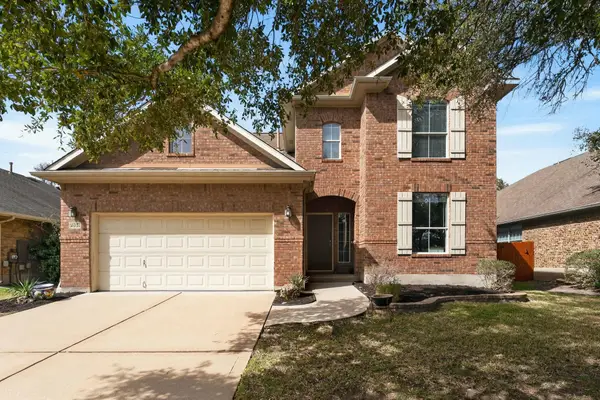 $834,900Active4 beds 4 baths3,154 sq. ft.
$834,900Active4 beds 4 baths3,154 sq. ft.7504 Moon Rock Rd, Austin, TX 78739
MLS# 1711654Listed by: BRAMLETT PARTNERS - New
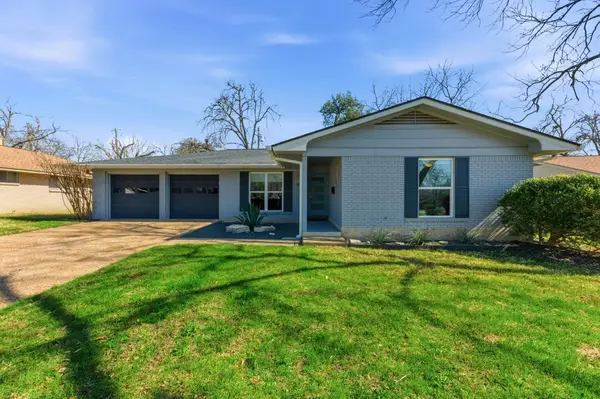 $724,995Active3 beds 2 baths1,769 sq. ft.
$724,995Active3 beds 2 baths1,769 sq. ft.8201 Shadowood Dr, Austin, TX 78757
MLS# 1729981Listed by: SAGE WILSON REALTY - New
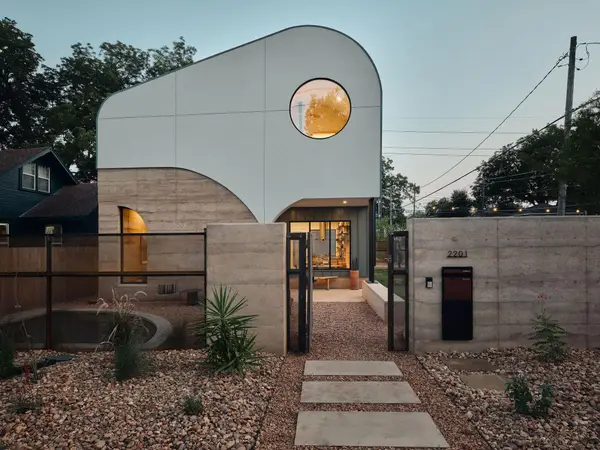 $1,700,000Active4 beds 4 baths2,140 sq. ft.
$1,700,000Active4 beds 4 baths2,140 sq. ft.2201 Garden St, Austin, TX 78702
MLS# 2219902Listed by: EXP REALTY, LLC - New
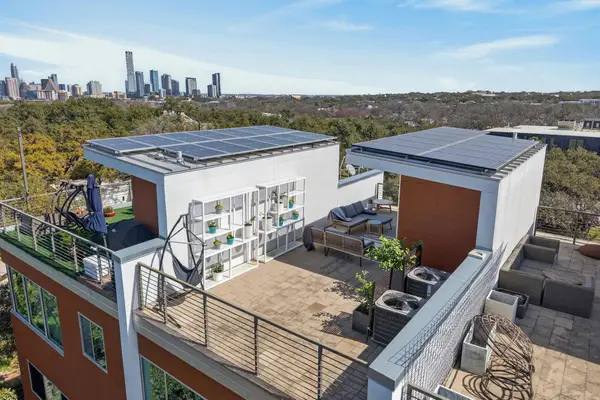 $799,000Active3 beds 4 baths1,711 sq. ft.
$799,000Active3 beds 4 baths1,711 sq. ft.2301 S 5th St #25, Austin, TX 78704
MLS# 2452090Listed by: REDFIN CORPORATION - New
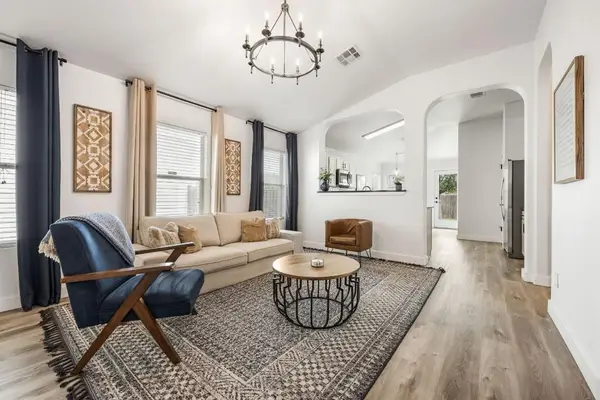 $289,000Active3 beds 2 baths1,378 sq. ft.
$289,000Active3 beds 2 baths1,378 sq. ft.3309 Wickham Ln, Austin, TX 78725
MLS# 2746291Listed by: COMPASS RE TEXAS, LLC - Open Sun, 12 to 2pmNew
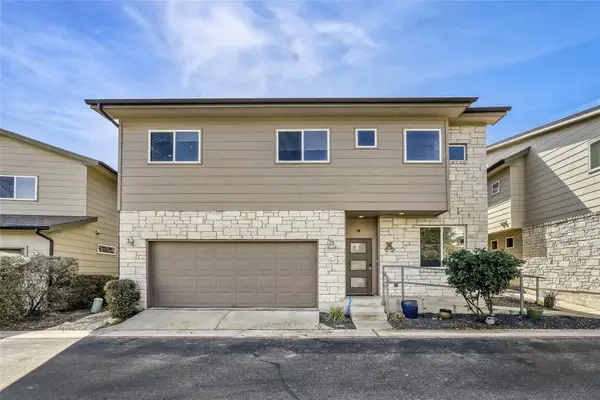 $500,000Active3 beds 3 baths1,886 sq. ft.
$500,000Active3 beds 3 baths1,886 sq. ft.6800 Menchaca Rd #5, Austin, TX 78745
MLS# 2888199Listed by: KELLER WILLIAMS REALTY - Open Sun, 1 to 3pmNew
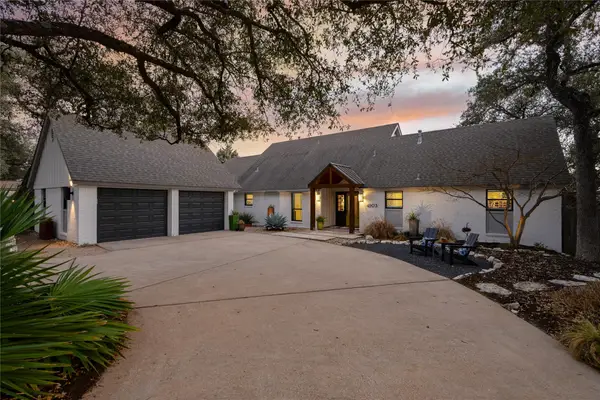 $1,675,000Active5 beds 3 baths2,822 sq. ft.
$1,675,000Active5 beds 3 baths2,822 sq. ft.4503 Mountain Path Dr, Austin, TX 78759
MLS# 3175314Listed by: COMPASS RE TEXAS, LLC - New
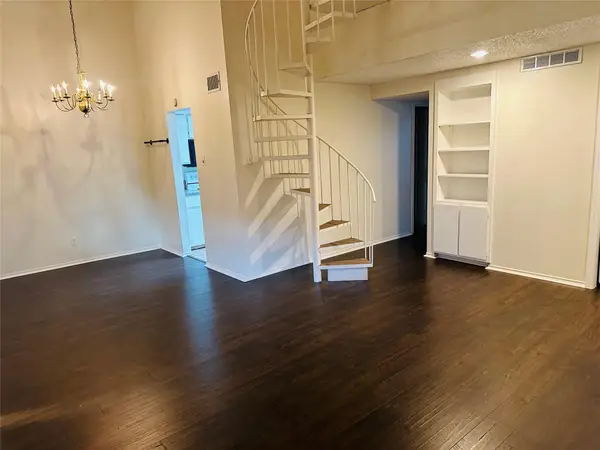 $390,000Active4 beds 2 baths1,543 sq. ft.
$390,000Active4 beds 2 baths1,543 sq. ft.2401 Leon St #307, Austin, TX 78705
MLS# 3245727Listed by: AUSTIN EVOLUTION RESIDENTIAL - Open Sat, 1 to 4pmNew
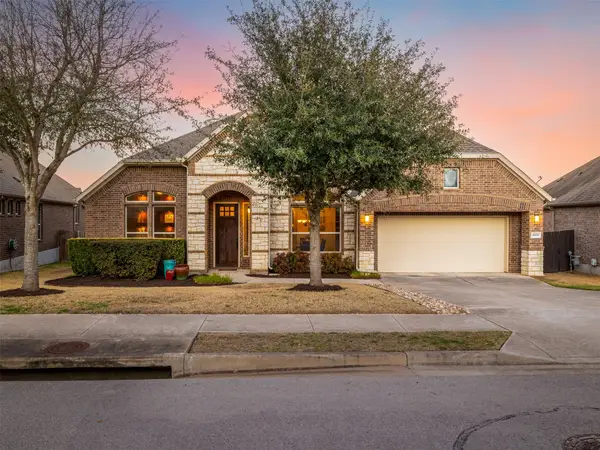 $795,000Active4 beds 3 baths3,079 sq. ft.
$795,000Active4 beds 3 baths3,079 sq. ft.8608 Whispering Trl, Austin, TX 78737
MLS# 3566294Listed by: PURE REALTY

