8200 Neely Dr #116, Austin, TX 78759
Local realty services provided by:ERA Experts
Listed by: cassandra clemons
Office: christie's int'l real estate
MLS#:2896449
Source:ACTRIS
Price summary
- Price:$259,777
- Price per sq. ft.:$292.87
- Monthly HOA dues:$458
About this home
Tired of the same old humdrum? Prepare to be wowed by the sheer awesomeness of 8200 Neely DR 116, Austin, TX 78759, located in the heart of Travis County! This condominium is not just a place to hang your hat; it is an opportunity to embrace a life of stylish comfort, all wrapped up in one attractive property. Imagine yourself curled up in the living room, the warm glow of the fireplace dancing across the built-in shelves, showcasing your favorite books and treasures. The possibilities are endless as you create a cozy haven where stories unfold and memories are made. Over in the kitchen, the shaker cabinets exude a timeless charm, perfectly complemented by the stylish backsplash and tray ceiling, while the kitchen peninsula offers a fantastic spot for casual dining or prepping culinary masterpieces. The bedroom offers an ensuite bathroom, ensuring a seamless blend of privacy and convenience, while the bathroom itself boasts a double vanity, creating a spa-like experience every single day. The walk-in closets provide a sanctuary for your wardrobe, offering ample space to organize your attire. Step out onto the deck and breathe in the fresh Austin air as you sip your morning coffee or unwind after a long day. This condominium is more than just a residence; it's a launchpad for your best Austin adventure yet! Close to transportation, shops, grocery stores, and entertainment. Quick drive to downtown Austin. Yet it's quiet and you feel like you're a million miles away!
Contact an agent
Home facts
- Year built:1982
- Listing ID #:2896449
- Updated:January 03, 2026 at 04:01 PM
Rooms and interior
- Bedrooms:1
- Total bathrooms:1
- Full bathrooms:1
- Living area:887 sq. ft.
Heating and cooling
- Cooling:Central, Electric
- Heating:Central, Electric, Fireplace(s)
Structure and exterior
- Roof:Concrete
- Year built:1982
- Building area:887 sq. ft.
Schools
- High school:Anderson
- Elementary school:Hill
Utilities
- Water:Public
- Sewer:Public Sewer
Finances and disclosures
- Price:$259,777
- Price per sq. ft.:$292.87
- Tax amount:$5,071 (2025)
New listings near 8200 Neely Dr #116
- Open Sun, 2 to 5pmNew
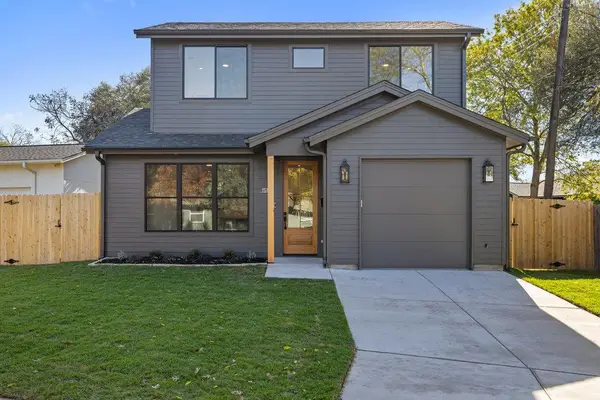 $625,000Active2 beds 3 baths1,158 sq. ft.
$625,000Active2 beds 3 baths1,158 sq. ft.1519 Villanova Dr, Austin, TX 78757
MLS# 1442786Listed by: MODUS REAL ESTATE - New
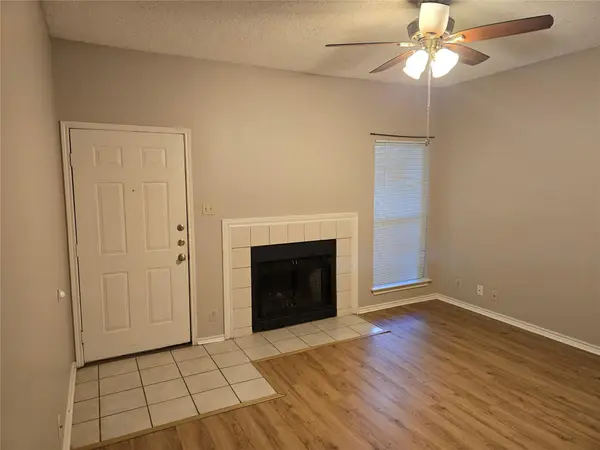 $319,000Active2 beds 2 baths798 sq. ft.
$319,000Active2 beds 2 baths798 sq. ft.2414 Longview St #205, Austin, TX 78705
MLS# 1352468Listed by: CORNERSTONE REAL ESTATE INC. - Open Sat, 3 to 5pmNew
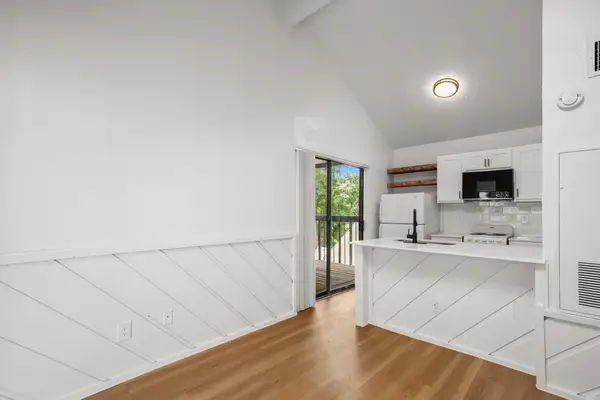 $224,000Active1 beds 1 baths520 sq. ft.
$224,000Active1 beds 1 baths520 sq. ft.4205 Speedway Ave #301, Austin, TX 78751
MLS# 8772598Listed by: DOUGLAS ELLIMAN REAL ESTATE - New
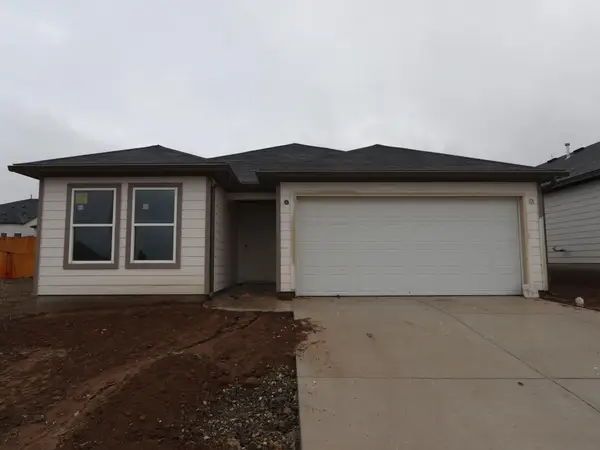 $347,165Active4 beds 2 baths1,693 sq. ft.
$347,165Active4 beds 2 baths1,693 sq. ft.9217 Furman Dr, Austin, TX 78747
MLS# 1187989Listed by: M/I HOMES REALTY - New
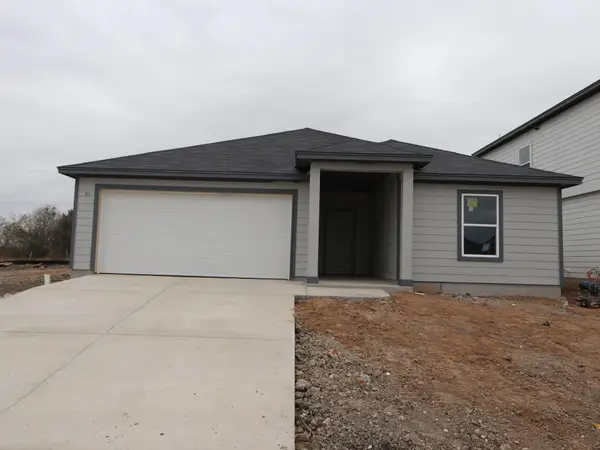 $390,465Active4 beds 3 baths2,137 sq. ft.
$390,465Active4 beds 3 baths2,137 sq. ft.9201 Corvallis Dr, Austin, TX 78747
MLS# 9780751Listed by: M/I HOMES REALTY - New
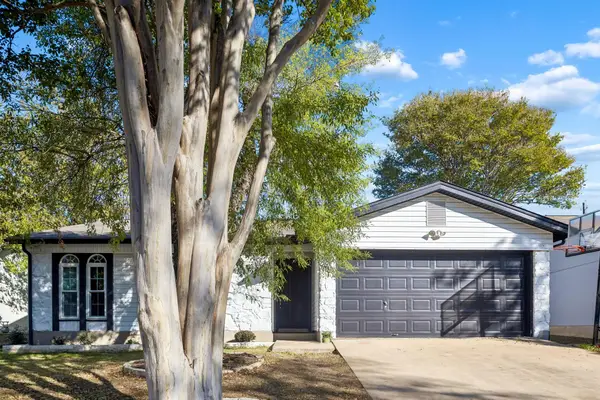 $600,000Active3 beds 3 baths1,352 sq. ft.
$600,000Active3 beds 3 baths1,352 sq. ft.5502 Porsche Ln, Austin, TX 78749
MLS# 1949360Listed by: PHYLLIS BROWNING COMPANY - Open Sun, 2:30 to 5pmNew
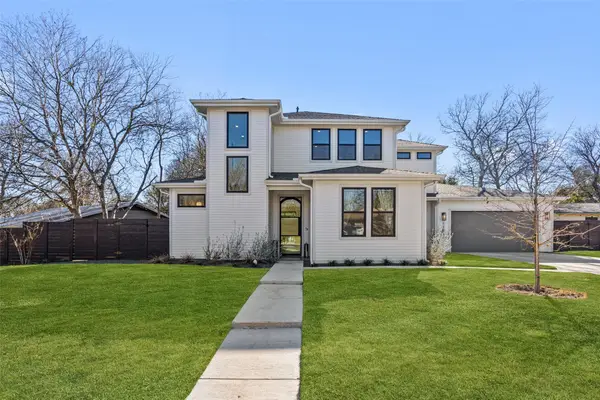 $1,575,000Active4 beds 4 baths3,229 sq. ft.
$1,575,000Active4 beds 4 baths3,229 sq. ft.1101 Emerald Forest Cv, Austin, TX 78745
MLS# 3115424Listed by: KELLER WILLIAMS - LAKE TRAVIS - New
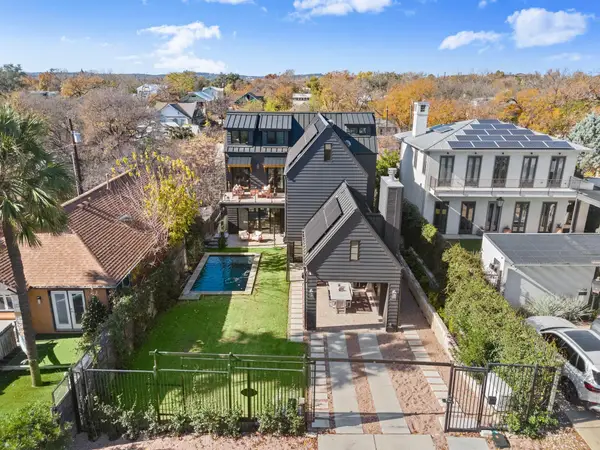 $3,700,000Active4 beds 5 baths4,106 sq. ft.
$3,700,000Active4 beds 5 baths4,106 sq. ft.802 Pressler St, Austin, TX 78703
MLS# 1154020Listed by: COMPASS RE TEXAS, LLC - New
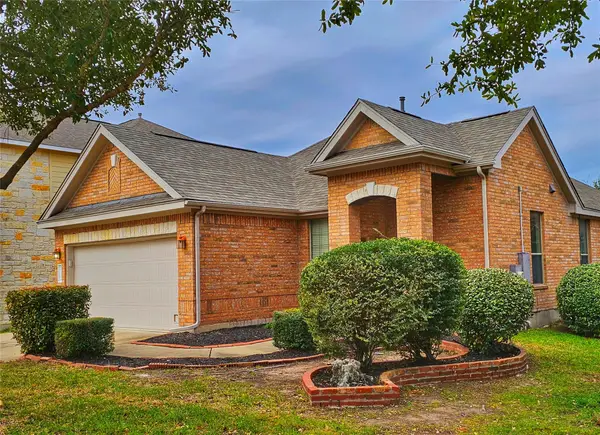 $359,900Active3 beds 2 baths1,609 sq. ft.
$359,900Active3 beds 2 baths1,609 sq. ft.11508 Flushwing Dr, Austin, TX 78754
MLS# 1735181Listed by: DALTON WADE, INC. - New
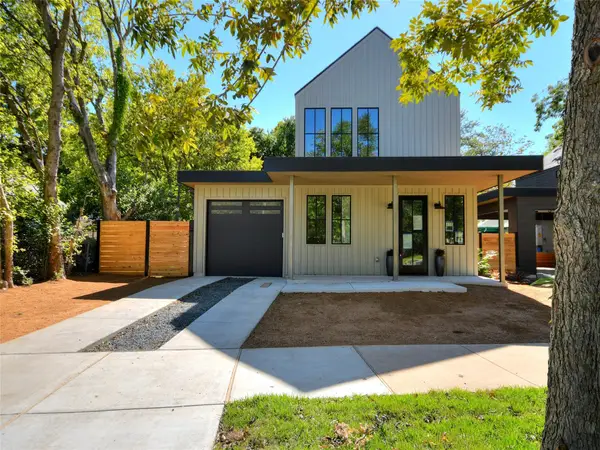 $889,000Active3 beds 4 baths1,395 sq. ft.
$889,000Active3 beds 4 baths1,395 sq. ft.6005 Woodrow Ave, Austin, TX 78757
MLS# 3471698Listed by: BRAMLETT PARTNERS
