8200 Neely Dr #206, Austin, TX 78759
Local realty services provided by:ERA Brokers Consolidated
Listed by: dylan everett
Office: compass re texas, llc.
MLS#:3450137
Source:ACTRIS
8200 Neely Dr #206,Austin, TX 78759
$399,900
- 2 Beds
- 2 Baths
- 1,144 sq. ft.
- Condominium
- Active
Price summary
- Price:$399,900
- Price per sq. ft.:$349.56
- Monthly HOA dues:$562
About this home
This charming condo is a must see in Neely Canyon with special views & a wonderful single-level floorplan. The condo is perfectly situated on the corner top floor perched up high at the edge of a canyon with a completely private outdoor terrace boasting beautiful nature views. The trees are set back from the terrace in a way that provides shaded privacy from neighbors while not crowding the space, allowing the light in. The serene view is from every direction with a wet weather creek below. Neely’s Canyon was developed by architect Larry Peel who positioned the development inside a rock canyon sitting on the edge of an 18-acre preserve. The community features 2 swimming pools. Inside this condo you’ll find wood tile floors & tall ceilings. The living room is light & airy with a focus on the fireplace with direct view of the outdoor terrace & trees. A convenient screen door allows fresh air to the indoors & the serene sound of bustling tree leaves. The large open kitchen has multiple windows that take in the views. A large dining room can accommodate a sizable table. The bedrooms are tucked away down a hall with a charming wood accent ceiling. The attic space above provides ample storage. The laundry closet accommodates full size appliances with multiple shelves. The primary bedroom has vaulted ceilings & windows on multiple walls that allow light in from different directions. The primary bath has dual sinks & you’ll love the size of the closet. Neely’s Canyon enjoys a prime northwest hills location, surrounded by valuable real estate, with convenient entrances off both Steck Ave & Spicewood Springs. Close to Apple, Dell, DT Austin. Just a short drive away are the Arboretum & upscale offerings at the Domain. Experience carefree living with HOA dues that cover water, sewer, trash/recycling, & pest control. The HOA also manages the pools, exterior maintenance & landscaping. Enjoy the security of a covered carport space & included structure insurance.
Contact an agent
Home facts
- Year built:1982
- Listing ID #:3450137
- Updated:February 26, 2026 at 03:28 PM
Rooms and interior
- Bedrooms:2
- Total bathrooms:2
- Full bathrooms:2
- Flooring:Carpet, Tile
- Kitchen Description:Dishwasher, Disposal, Free-Standing Electric Range, Microwave, Oven, Stainless Steel Appliance(s)
- Living area:1,144 sq. ft.
Heating and cooling
- Cooling:Central, Electric
- Heating:Central, Electric
Structure and exterior
- Roof:Tile
- Year built:1982
- Building area:1,144 sq. ft.
- Lot Features:Trees-Large (Over 40 Ft)
- Construction Materials:Cedar, Masonry All Sides, Stone, Wood Siding
- Exterior Features:Balcony
- Foundation Description:Slab
Schools
- High school:Anderson
- Elementary school:Hill
Utilities
- Water:Public
- Sewer:Public Sewer
Finances and disclosures
- Price:$399,900
- Price per sq. ft.:$349.56
- Tax amount:$5,182 (2025)
Features and amenities
- Appliances:Dishwasher, Disposal, Electric Water Heater, Free-Standing Electric Range, Microwave, Oven, Stainless Steel Appliance(s)
- Amenities:Bookcases, Chandelier, Pantry, Storage
New listings near 8200 Neely Dr #206
- New
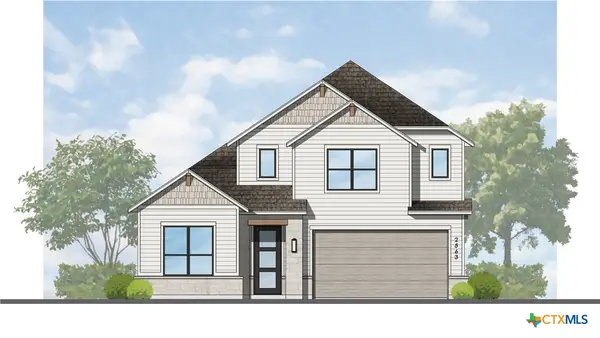 $608,560Active4 beds 5 baths2,620 sq. ft.
$608,560Active4 beds 5 baths2,620 sq. ft.9301 Breeze Hill Drive, Austin, TX 78744
MLS# 605641Listed by: HIGHLAND HOMES REALTY - New
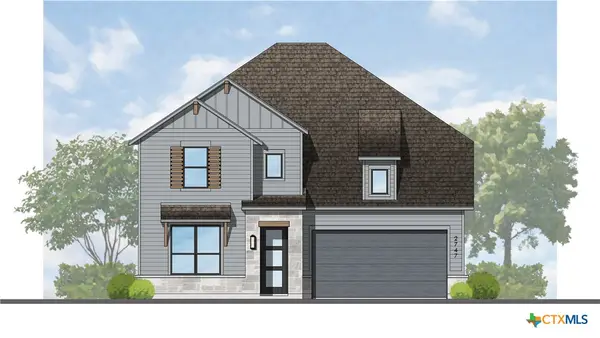 $620,348Active4 beds 5 baths2,794 sq. ft.
$620,348Active4 beds 5 baths2,794 sq. ft.9305 Breeze Hill Drive, Austin, TX 78744
MLS# 605644Listed by: HIGHLAND HOMES REALTY - New
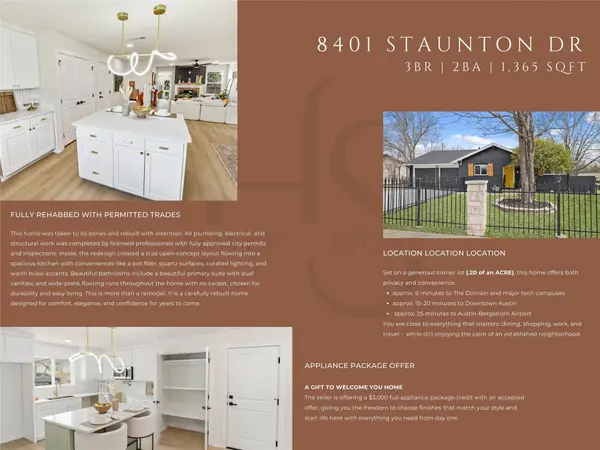 $429,999Active3 beds 2 baths1,365 sq. ft.
$429,999Active3 beds 2 baths1,365 sq. ft.8401 Staunton Dr, Austin, TX 78758
MLS# 1109152Listed by: INTEGRITY VENTURES GROUP LLC - New
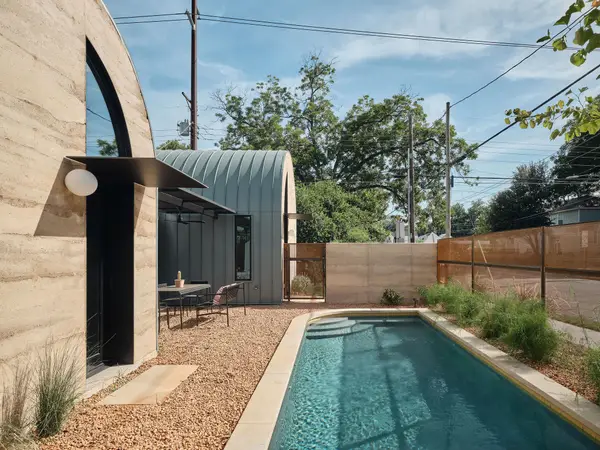 $950,000Active2 beds 2 baths944 sq. ft.
$950,000Active2 beds 2 baths944 sq. ft.67 Robert T Martinez Jr, Austin, TX 78702
MLS# 5639867Listed by: EXP REALTY, LLC - New
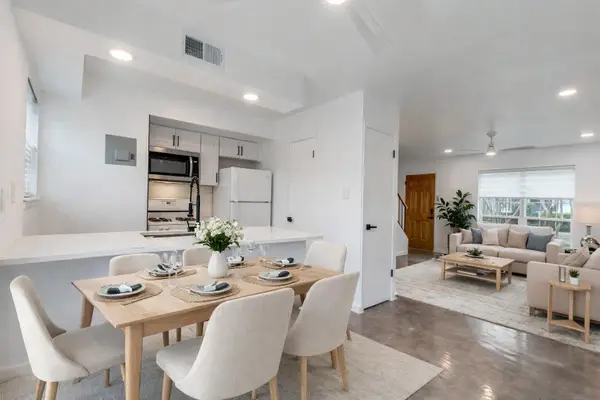 $199,000Active-- beds 2 baths940 sq. ft.
$199,000Active-- beds 2 baths940 sq. ft.7801 Shoal Creek Blvd #139, Austin, TX 78757
MLS# 6166725Listed by: ROBERTS REALTY - Open Fri, 4:30 to 6:30pmNew
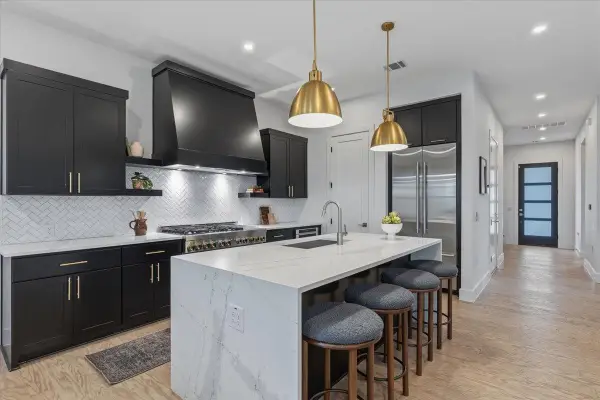 $1,189,369Active4 beds 3 baths2,530 sq. ft.
$1,189,369Active4 beds 3 baths2,530 sq. ft.4527 Clawson Rd, Austin, TX 78745
MLS# 7446936Listed by: COMPASS RE TEXAS, LLC - New
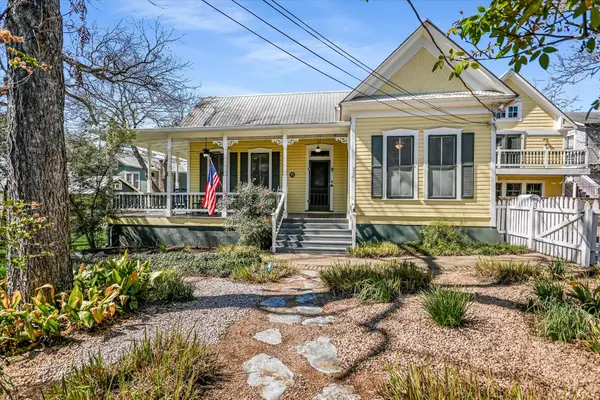 $2,490,000Active3 beds 3 baths2,898 sq. ft.
$2,490,000Active3 beds 3 baths2,898 sq. ft.902 Blanco St, Austin, TX 78703
MLS# 7552203Listed by: MORELAND PROPERTIES - New
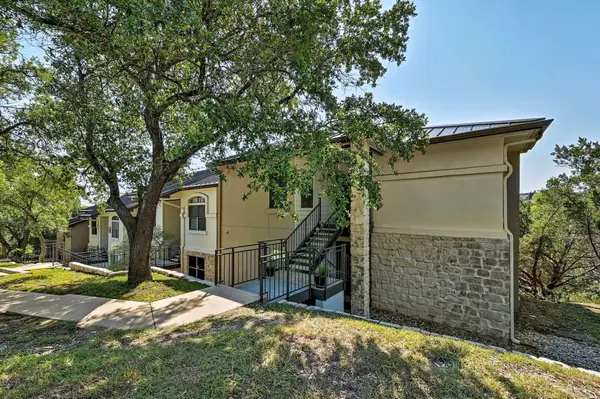 $365,000Active2 beds 2 baths999 sq. ft.
$365,000Active2 beds 2 baths999 sq. ft.6000 Shepherd Mountain Cv #1710, Austin, TX 78730
MLS# 9004009Listed by: FATHOM REALTY - New
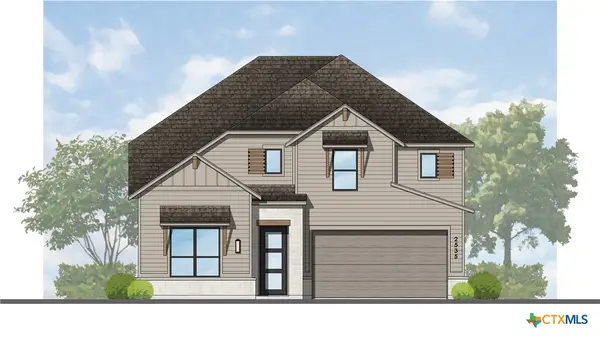 $606,348Active4 beds 5 baths2,604 sq. ft.
$606,348Active4 beds 5 baths2,604 sq. ft.9612 Golden Lion Drive, Austin, TX 78744
MLS# 605634Listed by: HIGHLAND HOMES REALTY - Open Sat, 1 to 4pmNew
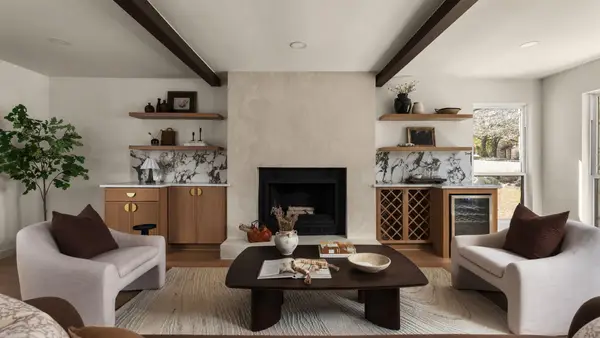 $875,000Active3 beds 3 baths2,291 sq. ft.
$875,000Active3 beds 3 baths2,291 sq. ft.5306 Marsh Creek Dr, Austin, TX 78759
MLS# 1440305Listed by: COMPASS RE TEXAS, LLC

