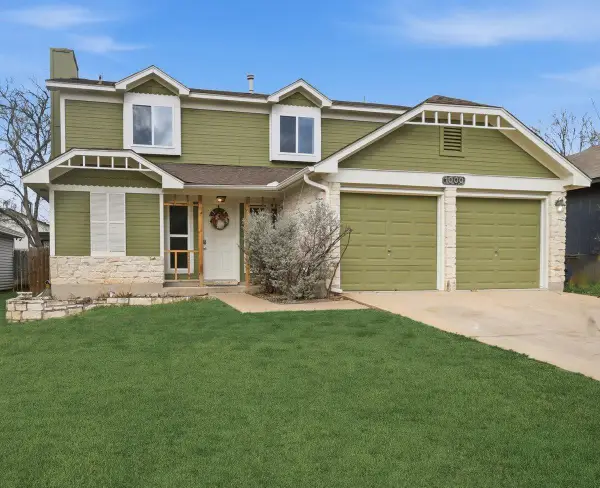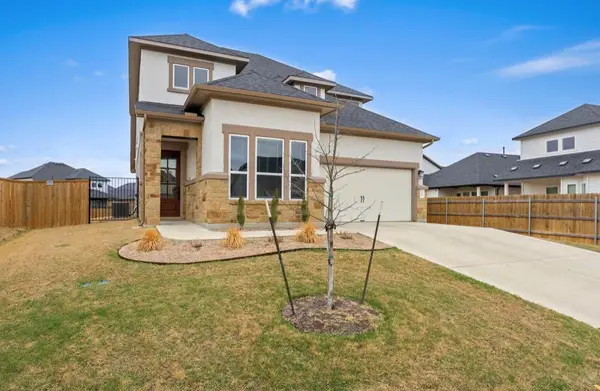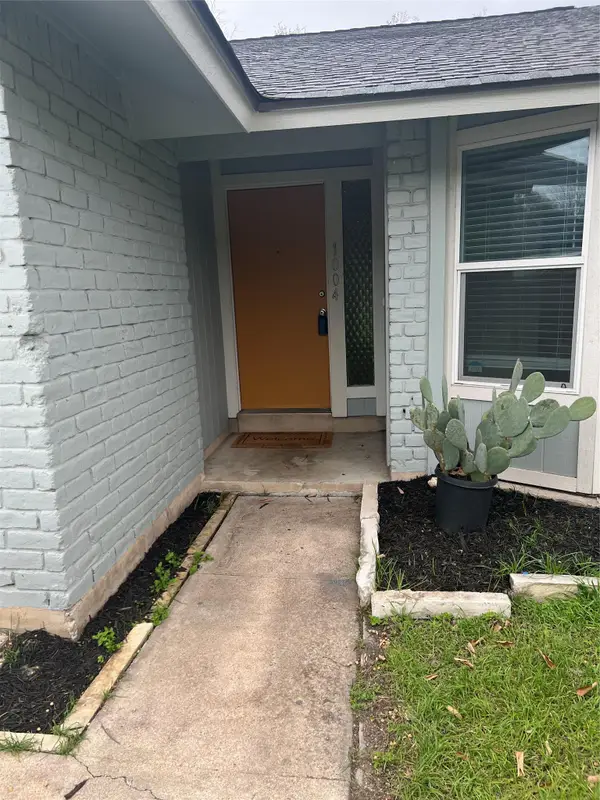8205 Silhouette St, Austin, TX 78744
Local realty services provided by:ERA Experts
Listed by: gary hill
Office: pure realty
MLS#:1881326
Source:ACTRIS
Price summary
- Price:$649,900
- Price per sq. ft.:$235.81
- Monthly HOA dues:$71
About this home
This meticulously cared for and maintained Taylor Morrison Pewter model is not just move-in ready, it’s dream home ready. While the 9’11” x 13’7” flex room doesn’t have a closet, it does have a floating entertainment center and could be used as a 5th bedroom or additional office. $92,000 in Builder & Design Center upgrades and another $77,000 in homeowner improvements make this a one of a kind find in Easton Park for the most discerning buyer. The owners had the builder change the 3rd bay in the tandem garage to a bonus room; it makes the perfect 5th bedroom even without a closet. From the extensive stone hardscaping to the custom programmable color-changing exterior lighting, to the raised garden beds and automatic full length screen for the extended covered back patio, there are pleasant and thoughtful surprises throughout this home. As you enter, the spacious office with built-in bookshelves and cabinets is on your left and a bedroom with its own ensuite full bathroom is on your right. You then reach the kitchen with Carrera marble, island with breakfast bar seating, and stainless appliances. It is open to the generous dining room and expansive family room with more built-in bookshelves and cabinets, and its decorative feature wall. There Dolby Atmos-ready built in speakers throughout the home and on the back patio. The floor plan is the star of the show with the Primary suite in the left rear, two more bedrooms with a full bathroom between in the right rear, the bedroom in front with its own ensuite full bathroom, and bedroom five off to the left of the kitchen between the laundry room and half bathroom. This home has seemingly endless storage. In the backyard there are raised garden beds, a peach tree and plenty of private lawn space for activities. The garage is equipped with a 240 Volt outlet for electric vehicle charging. It’s a short walk to the amenity center and Skyline Park and there is an abundance of ongoing community activities. Treat yourself!
Contact an agent
Home facts
- Year built:2020
- Listing ID #:1881326
- Updated:February 22, 2026 at 08:16 AM
Rooms and interior
- Bedrooms:4
- Total bathrooms:4
- Full bathrooms:3
- Half bathrooms:1
- Living area:2,756 sq. ft.
Heating and cooling
- Cooling:Central
- Heating:Central
Structure and exterior
- Roof:Composition
- Year built:2020
- Building area:2,756 sq. ft.
Schools
- High school:Del Valle
- Elementary school:Newton Collins
Utilities
- Water:Public
- Sewer:Public Sewer
Finances and disclosures
- Price:$649,900
- Price per sq. ft.:$235.81
- Tax amount:$14,292 (2025)
New listings near 8205 Silhouette St
- New
 $339,000Active3 beds 3 baths1,422 sq. ft.
$339,000Active3 beds 3 baths1,422 sq. ft.1000 Bodgers Dr, Austin, TX 78753
MLS# 4371008Listed by: SPYGLASS REALTY - New
 $225,000Active1 beds 1 baths600 sq. ft.
$225,000Active1 beds 1 baths600 sq. ft.303 W 35th St #202, Austin, TX 78705
MLS# 6670678Listed by: MAMMOTH REALTY LLC - New
 $540,000Active4 beds 3 baths2,392 sq. ft.
$540,000Active4 beds 3 baths2,392 sq. ft.4904 Escape Rivera Dr, Austin, TX 78747
MLS# 8082083Listed by: BRAY REAL ESTATE GROUP LLC - New
 $350,000Active3 beds 2 baths1,465 sq. ft.
$350,000Active3 beds 2 baths1,465 sq. ft.5609 Porsche Ln, Austin, TX 78749
MLS# 4732285Listed by: REALTY OF AMERICA, LLC - New
 $385,000Active3 beds 2 baths1,164 sq. ft.
$385,000Active3 beds 2 baths1,164 sq. ft.1004 Speer Ln, Austin, TX 78745
MLS# 2049215Listed by: TEXAS RESIDENTIAL PROPERTIES - New
 $875,000Active4 beds 3 baths2,546 sq. ft.
$875,000Active4 beds 3 baths2,546 sq. ft.10709 Yucca Dr, Austin, TX 78759
MLS# 3793747Listed by: HORIZON REALTY - New
 $380,000Active2 beds 2 baths2,156 sq. ft.
$380,000Active2 beds 2 baths2,156 sq. ft.7825 Beauregard Cir #22, Austin, TX 78745
MLS# 8146831Listed by: KELLER WILLIAMS REALTY - New
 $799,000Active3 beds 4 baths1,918 sq. ft.
$799,000Active3 beds 4 baths1,918 sq. ft.4412 S 1st St #2, Austin, TX 78745
MLS# 2720622Listed by: COMPASS RE TEXAS, LLC - New
 $950,000Active2 beds 2 baths1,036 sq. ft.
$950,000Active2 beds 2 baths1,036 sq. ft.48 East Ave #2311, Austin, TX 78701
MLS# 8292181Listed by: MORELAND PROPERTIES - New
 $345,000Active3 beds 3 baths1,948 sq. ft.
$345,000Active3 beds 3 baths1,948 sq. ft.1016A Brickell Loop, Austin, TX 78744
MLS# 8814178Listed by: DAVID WEEKLEY HOMES

