8209 Bestride Bnd, Austin, TX 78744
Local realty services provided by:ERA Experts
Listed by: cherie smith, jessica bruehl
Office: keller williams realty
MLS#:8306330
Source:ACTRIS
Price summary
- Price:$567,500
- Price per sq. ft.:$218.52
- Monthly HOA dues:$74
About this home
Welcome to this beautifully maintained single-story home in the sought-after Skyline Park section of Easton Park community, just a short stroll from all the neighborhood amenities. From the moment you pull up to the home, you are greeted with a cheery front porch that is perfect for a little swing or a table and chairs to sit outside and sip your morning coffee. Step inside to a home that feels serene and upscale with an abundance of natural light and featuring designer lighting fixtures and wood-look tile floors throughout the whole home, no carpet. The whole home has recently been repainted with a satin finish paint for a crisp, clean look and easy maintenance.
The owner thought of every detail in this gourmet kitchen, with everything from quartz countertops, a large farmhouse sink and a large center island, to extra-tall trash cans in the pullout cabinet and child-proof locks for added peace of mind. The white cabinetry and upgraded tile backsplash elevate the look of the whole room.
The primary suite is one of the largest in the community with bay windows and enough room for a king sized bed plus a full sitting area. The primary bathroom features both a spa-like soaking tub and an oversized walk-in shower with three shower heads, again one of the largest available in the whole community.
Additional upgrades in the home include a huge, roomy laundry with its own sink, a tankless water heater, a 3 car garage, and a stackable 3 panel sliding glass door leading to the back yard.
Step outside to your private backyard oasis, complete with a large, tiled covered patio and lush green lawn. The owners even installed a french drain system to help the yard drain properly after heavy rains, plus they added rocks and pavers on the side of the home with a concrete pad for trash can storage. The fence was recently re-stained as well.
If you're looking for a fully move-in-ready and highly upgraded home in Easton Park, this one is the one for you!
Contact an agent
Home facts
- Year built:2019
- Listing ID #:8306330
- Updated:January 03, 2026 at 08:39 PM
Rooms and interior
- Bedrooms:4
- Total bathrooms:3
- Full bathrooms:3
- Living area:2,597 sq. ft.
Heating and cooling
- Cooling:Central
- Heating:Central
Structure and exterior
- Roof:Composition
- Year built:2019
- Building area:2,597 sq. ft.
Schools
- High school:Del Valle
- Elementary school:Newton Collins
Utilities
- Water:MUD
Finances and disclosures
- Price:$567,500
- Price per sq. ft.:$218.52
- Tax amount:$15,247 (2024)
New listings near 8209 Bestride Bnd
- New
 $319,000Active2 beds 2 baths908 sq. ft.
$319,000Active2 beds 2 baths908 sq. ft.3601 Menchaca Rd #117, Austin, TX 78704
MLS# 2336135Listed by: COMPASS RE TEXAS, LLC - New
 $599,999Active4 beds 2 baths1,651 sq. ft.
$599,999Active4 beds 2 baths1,651 sq. ft.2311 Sheri Oak Ln, Austin, TX 78748
MLS# 2570219Listed by: THE SEELY GROUP LLC - New
 $189,000Active2 beds 2 baths792 sq. ft.
$189,000Active2 beds 2 baths792 sq. ft.1705 Crossing Pl #109, Austin, TX 78741
MLS# 1416601Listed by: CHRISTIE'S INT'L REAL ESTATE - New
 $375,000Active3 beds 3 baths1,621 sq. ft.
$375,000Active3 beds 3 baths1,621 sq. ft.11203 Ranch Road 2222 #901, Austin, TX 78730
MLS# 1354674Listed by: COMPASS RE TEXAS, LLC - New
 $895,000Active2 beds 3 baths1,976 sq. ft.
$895,000Active2 beds 3 baths1,976 sq. ft.2107 Eva St, Austin, TX 78704
MLS# 4692397Listed by: AUSTIN CONFIDENTIAL REALESTATE - Open Sun, 2 to 5pmNew
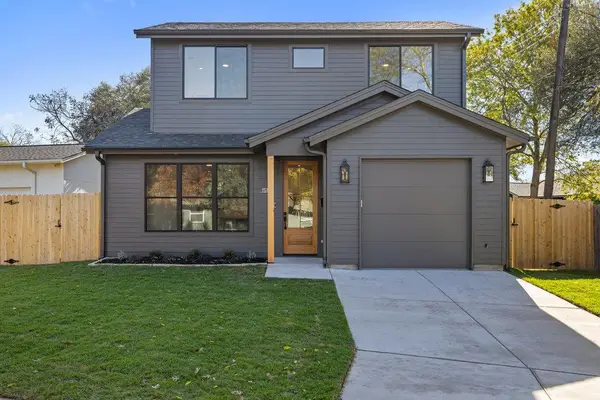 $625,000Active2 beds 3 baths1,158 sq. ft.
$625,000Active2 beds 3 baths1,158 sq. ft.1519 Villanova Dr, Austin, TX 78757
MLS# 1442786Listed by: MODUS REAL ESTATE - New
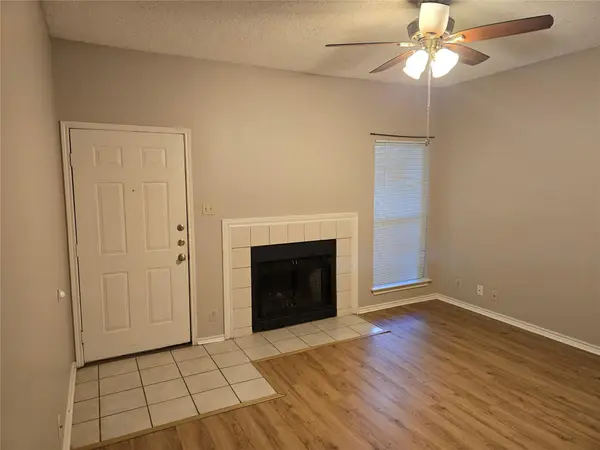 $319,000Active2 beds 2 baths798 sq. ft.
$319,000Active2 beds 2 baths798 sq. ft.2414 Longview St #205, Austin, TX 78705
MLS# 1352468Listed by: CORNERSTONE REAL ESTATE INC. - Open Sat, 3 to 5pmNew
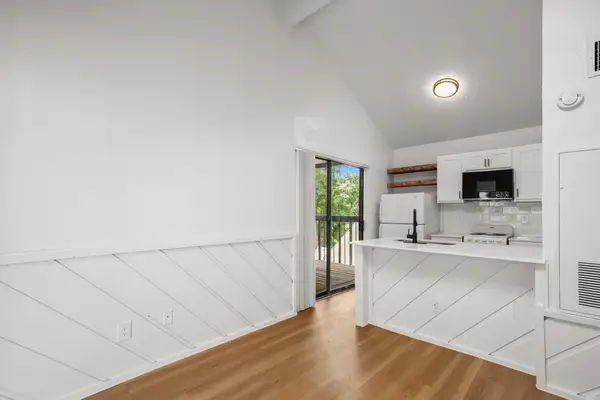 $224,000Active1 beds 1 baths520 sq. ft.
$224,000Active1 beds 1 baths520 sq. ft.4205 Speedway Ave #301, Austin, TX 78751
MLS# 8772598Listed by: DOUGLAS ELLIMAN REAL ESTATE - New
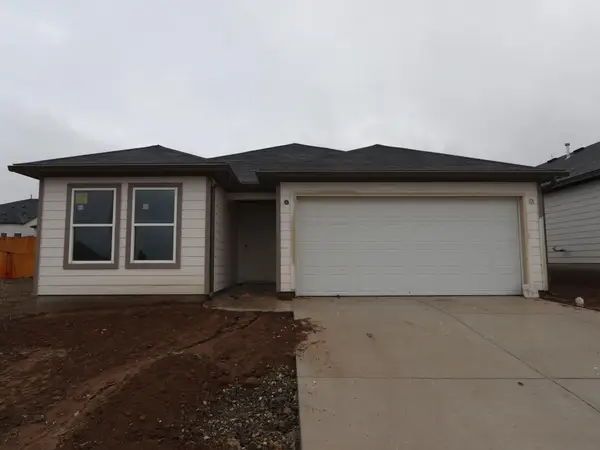 $347,165Active4 beds 2 baths1,693 sq. ft.
$347,165Active4 beds 2 baths1,693 sq. ft.9217 Furman Dr, Austin, TX 78747
MLS# 1187989Listed by: M/I HOMES REALTY - New
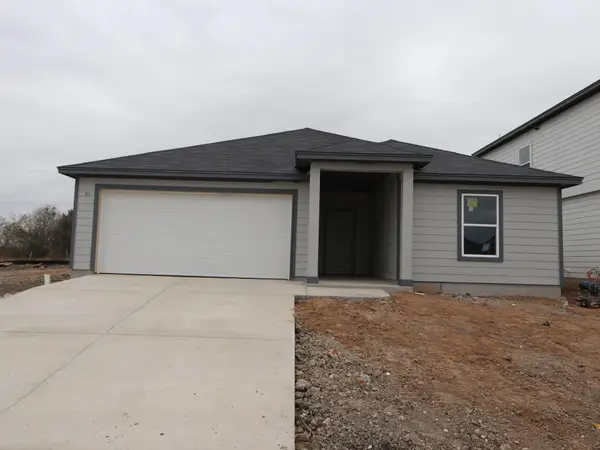 $390,465Active4 beds 3 baths2,137 sq. ft.
$390,465Active4 beds 3 baths2,137 sq. ft.9201 Corvallis Dr, Austin, TX 78747
MLS# 9780751Listed by: M/I HOMES REALTY
