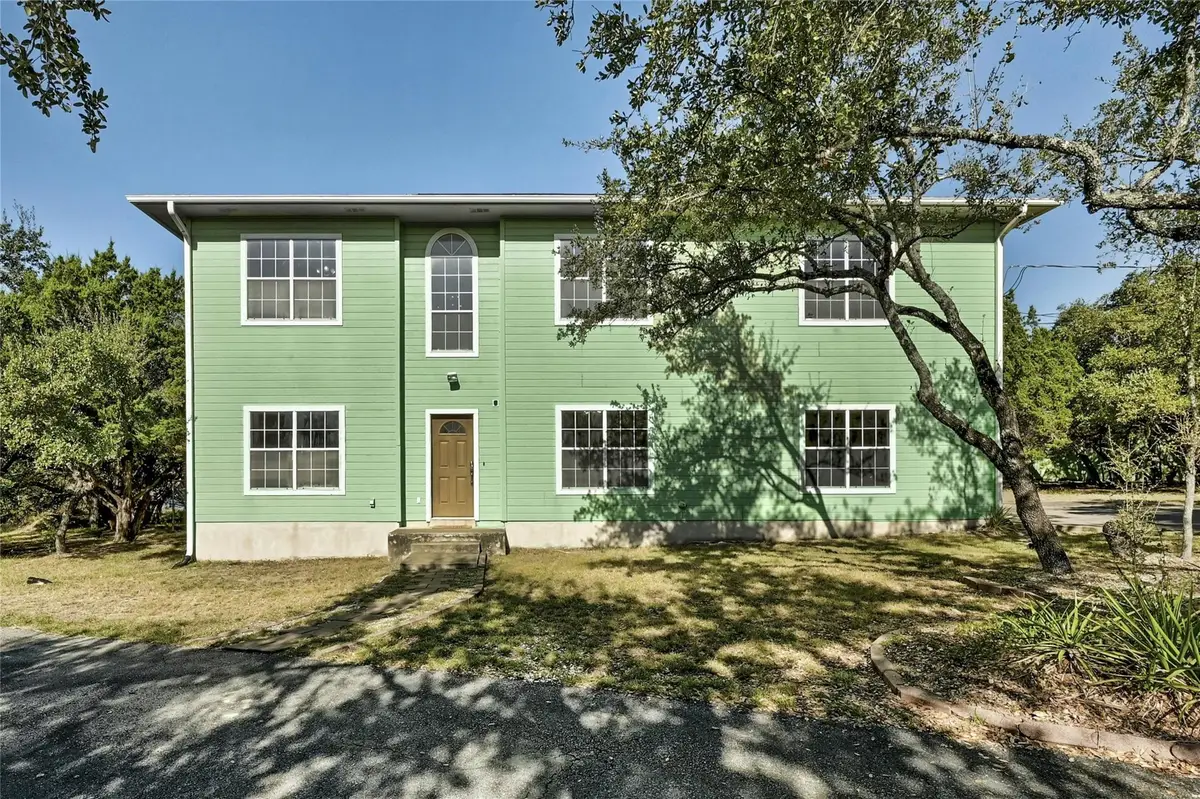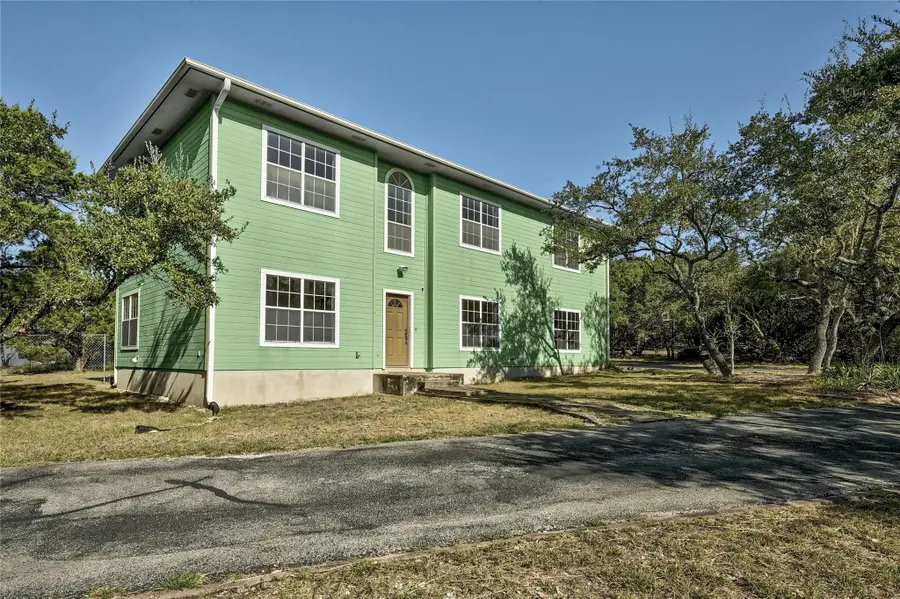8302 N Madrone Trl, Austin, TX 78737
Local realty services provided by:ERA Colonial Real Estate



Listed by:heidi trevithick
Office:jbgoodwin realtors wl
MLS#:1864427
Source:ACTRIS
8302 N Madrone Trl,Austin, TX 78737
$625,000
- 4 Beds
- 3 Baths
- 2,183 sq. ft.
- Single family
- Active
Price summary
- Price:$625,000
- Price per sq. ft.:$286.3
- Monthly HOA dues:$2.67
About this home
Welcome Home to 8302 N Madrone Trail in the Village of Bear Creek!
Are you ready to discover your dream home? This stunning four-bedroom, three-bathroom residence offers 2,183 square feet of spacious living, perfect for entertaining!
As you step inside, you’ll be greeted by two inviting living rooms, and a formal dining area that’s ideal for holiday gatherings. Imagine hosting friends and family in this warm and welcoming environment!
Situated on a sprawling 2-acre lot, this community boasts breathtaking hill country views that will leave you in awe. Need extra space? You’ll love the large, detached workshop, which conveniently doubles as a single bay garage. Plus, there’s a fenced-in area right by the home, perfect for your furry friends to enjoy the beautiful Texas shade.
This home is bursting with potential! Check out our virtual rendering to envision how a simple exterior paint job, charming shutters, and lush landscaping can transform this colonial-style beauty into your unique masterpiece.
Located just 18 miles from downtown Austin and zoned for the highly-rated Dripping Springs ISD, you’ll have the best of both worlds. Spend your weekends exploring the endless attractions of South Austin—from the breathtaking Lady Bird Johnson Wildflower Center to the Veloway, plus an array of bars, restaurants, and coffee shops—all just minutes away!
Recent upgrades include:
• New HVAC system (3-ton dual-speed Trane ACs) and ductwork replaced in 2021
• New well pump in 2021
• Whole house water filtration system installed in 2022
• Water softener installed in 2023
Receipts are available in the MLS documents for your peace of mind.
Don’t miss out on this incredible opportunity to create the home of your dreams! Contact us today for a private showing and be sure to check out the full listing for more details!
Contact an agent
Home facts
- Year built:1995
- Listing Id #:1864427
- Updated:August 21, 2025 at 02:57 PM
Rooms and interior
- Bedrooms:4
- Total bathrooms:3
- Full bathrooms:2
- Half bathrooms:1
- Living area:2,183 sq. ft.
Heating and cooling
- Cooling:Central, Electric
- Heating:Central, Electric
Structure and exterior
- Roof:Composition
- Year built:1995
- Building area:2,183 sq. ft.
Schools
- High school:Dripping Springs
- Elementary school:Cypress Springs
Utilities
- Water:Well
- Sewer:Septic Tank
Finances and disclosures
- Price:$625,000
- Price per sq. ft.:$286.3
- Tax amount:$8,924 (2024)
New listings near 8302 N Madrone Trl
- New
 $1,295,000Active5 beds 3 baths2,886 sq. ft.
$1,295,000Active5 beds 3 baths2,886 sq. ft.8707 White Cliff Dr, Austin, TX 78759
MLS# 5015346Listed by: KELLER WILLIAMS REALTY - Open Sat, 1 to 4pmNew
 $430,000Active3 beds 2 baths1,416 sq. ft.
$430,000Active3 beds 2 baths1,416 sq. ft.4300 Mauai Cv, Austin, TX 78749
MLS# 5173632Listed by: JBGOODWIN REALTORS WL - Open Sat, 1 to 3pmNew
 $565,000Active3 beds 2 baths1,371 sq. ft.
$565,000Active3 beds 2 baths1,371 sq. ft.6201 Waycross Dr, Austin, TX 78745
MLS# 1158299Listed by: VIA REALTY GROUP LLC - New
 $599,000Active3 beds 2 baths1,772 sq. ft.
$599,000Active3 beds 2 baths1,772 sq. ft.1427 Gorham St, Austin, TX 78758
MLS# 3831328Listed by: KELLER WILLIAMS REALTY - New
 $299,000Active4 beds 2 baths1,528 sq. ft.
$299,000Active4 beds 2 baths1,528 sq. ft.14500 Deaf Smith Blvd, Austin, TX 78725
MLS# 3982431Listed by: EXP REALTY, LLC - Open Sat, 11am to 2pmNew
 $890,000Active3 beds 2 baths1,772 sq. ft.
$890,000Active3 beds 2 baths1,772 sq. ft.2009 Lazy Brk, Austin, TX 78723
MLS# 5434173Listed by: REAL HAVEN REALTY LLC - Open Sat, 11am to 3pmNew
 $549,000Active3 beds 2 baths1,458 sq. ft.
$549,000Active3 beds 2 baths1,458 sq. ft.7400 Broken Arrow Ln, Austin, TX 78745
MLS# 5979462Listed by: KELLER WILLIAMS REALTY - New
 $698,000Active4 beds 3 baths2,483 sq. ft.
$698,000Active4 beds 3 baths2,483 sq. ft.9709 Braes Valley Street, Austin, TX 78729
MLS# 89982780Listed by: LPT REALTY, LLC - New
 $750,000Active4 beds 3 baths3,032 sq. ft.
$750,000Active4 beds 3 baths3,032 sq. ft.433 Stoney Point Rd, Austin, TX 78737
MLS# 4478821Listed by: EXP REALTY, LLC - Open Sat, 2 to 5pmNew
 $1,295,000Active5 beds 2 baths2,450 sq. ft.
$1,295,000Active5 beds 2 baths2,450 sq. ft.2401 Homedale Cir, Austin, TX 78704
MLS# 5397329Listed by: COMPASS RE TEXAS, LLC
