8312 Chrysler Bnd, Austin, TX 78744
Local realty services provided by:ERA Brokers Consolidated
Listed by: cherie smith, jessica bruehl
Office: keller williams realty
MLS#:7487004
Source:ACTRIS
Price summary
- Price:$459,000
- Price per sq. ft.:$209.02
- Monthly HOA dues:$71
About this home
**PROPERTY SPECIFIC RATE ADVANTAGE WHEN USING PREFERRED LENDER- AS LOW AS 4.75%! ASK AGENT FOR MORE DETAILS! Welcome to this beautiful home in Easton Park, where thoughtful details and stylish finishes shine throughout. This open-concept floorplan offers seamless living with luxury vinyl plank flooring throughout—no carpet in sight—for a clean, modern look and easy maintenance.
The heart of the home is the stunning kitchen featuring a huge center island, crisp white cabinetry, under-cabinet lighting, stainless steel appliances, and ample storage—perfect for both everyday living and entertaining.
Enjoy the added sophistication of a custom glass and metal barn door on the office, creating a distinctive workspace. One of the secondary bedrooms includes a custom closet system for extra organization, while the primary suite features a custom barn door entry to the bathroom, along with framed mirrors that add an elegant touch to each bath. The laundry room includes a convenient folding shelf, making daily chores easier and more efficient.
Step outside to your extended patio, ideal for relaxing or hosting guests. The freshly sodded backyard includes two newly planted trees, creating a lush and inviting outdoor space ready to grow with you.
Located in the vibrant Easton Park community, known for its resort-style amenities, trails, and neighborhood events, this home combines upgraded comfort with modern style in one of Austin’s most sought-after areas.
Contact an agent
Home facts
- Year built:2019
- Listing ID #:7487004
- Updated:January 07, 2026 at 08:41 PM
Rooms and interior
- Bedrooms:3
- Total bathrooms:2
- Full bathrooms:2
- Living area:2,196 sq. ft.
Heating and cooling
- Cooling:Central
- Heating:Central
Structure and exterior
- Roof:Composition
- Year built:2019
- Building area:2,196 sq. ft.
Schools
- High school:Del Valle
- Elementary school:Newton Collins
Utilities
- Water:MUD
Finances and disclosures
- Price:$459,000
- Price per sq. ft.:$209.02
- Tax amount:$13,539 (2024)
New listings near 8312 Chrysler Bnd
- New
 $989,000Active2 beds 1 baths999 sq. ft.
$989,000Active2 beds 1 baths999 sq. ft.301 West Ave #3108, Austin, TX 78701
MLS# 1260647Listed by: URBANSPACE - New
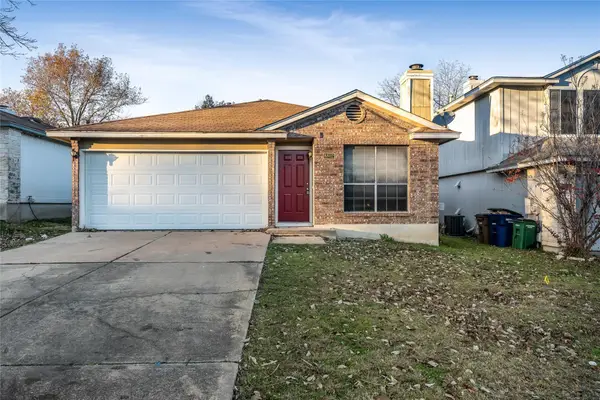 $290,000Active3 beds 2 baths1,269 sq. ft.
$290,000Active3 beds 2 baths1,269 sq. ft.8802 Peppergrass Cv, Austin, TX 78745
MLS# 2349288Listed by: MORRIS GREEN PROPERTIES - New
 $485,000Active1 beds 1 baths1,189 sq. ft.
$485,000Active1 beds 1 baths1,189 sq. ft.1801 Lavaca St #5D, Austin, TX 78701
MLS# 3827388Listed by: WISNER REAL ESTATE - New
 $739,000Active4 beds 3 baths2,216 sq. ft.
$739,000Active4 beds 3 baths2,216 sq. ft.9400 Bayshore Bnd, Austin, TX 78726
MLS# 5086475Listed by: PARHAM LALEZARI, BROKER - New
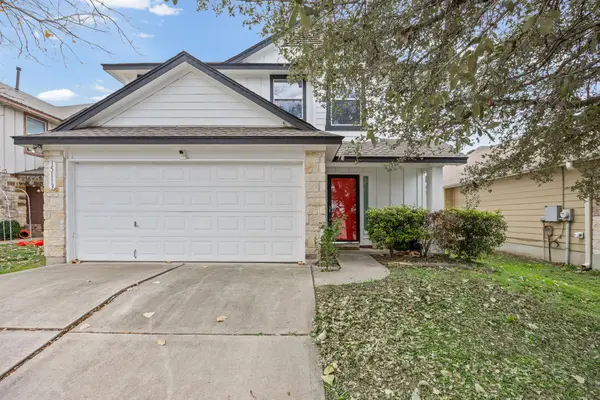 $290,000Active4 beds 3 baths1,902 sq. ft.
$290,000Active4 beds 3 baths1,902 sq. ft.15113 Parrish Ln, Austin, TX 78725
MLS# 6534110Listed by: PARHAM LALEZARI, BROKER - New
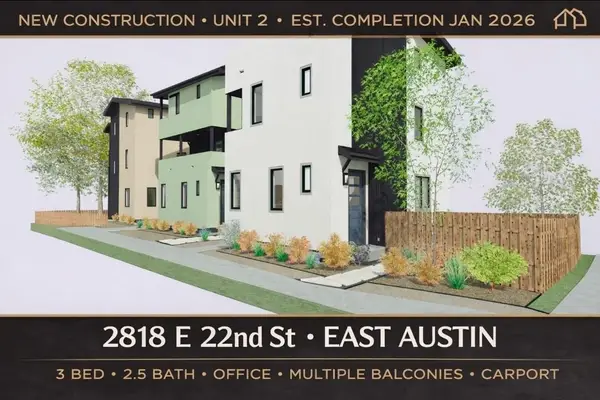 $815,000Active3 beds 3 baths1,930 sq. ft.
$815,000Active3 beds 3 baths1,930 sq. ft.2818 E 22nd St, Austin, TX 78722
MLS# 9684980Listed by: TRAVIS REAL ESTATE - New
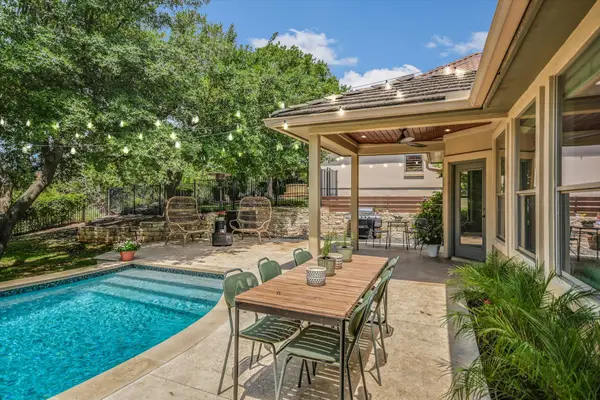 $1,199,900Active5 beds 4 baths3,549 sq. ft.
$1,199,900Active5 beds 4 baths3,549 sq. ft.11316 Woodland Hills Trl, Austin, TX 78732
MLS# 1757495Listed by: ENGEL & VOLKERS AUSTIN - New
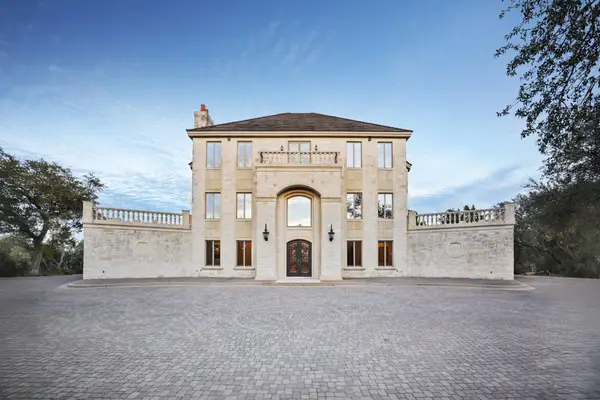 $7,900,000Active6 beds 8 baths7,446 sq. ft.
$7,900,000Active6 beds 8 baths7,446 sq. ft.14701 Hornsby Hill Rd, Austin, TX 78734
MLS# 4983160Listed by: FIRST AUSTIN PROPERTIES - New
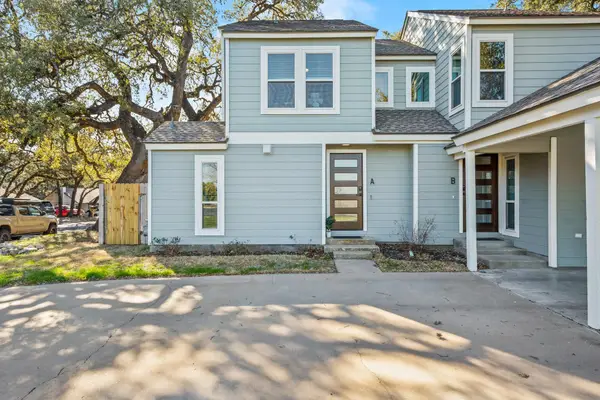 $375,000Active2 beds 2 baths1,044 sq. ft.
$375,000Active2 beds 2 baths1,044 sq. ft.7001 Woodhue Dr #A, Austin, TX 78745
MLS# 5603075Listed by: EXP REALTY, LLC - New
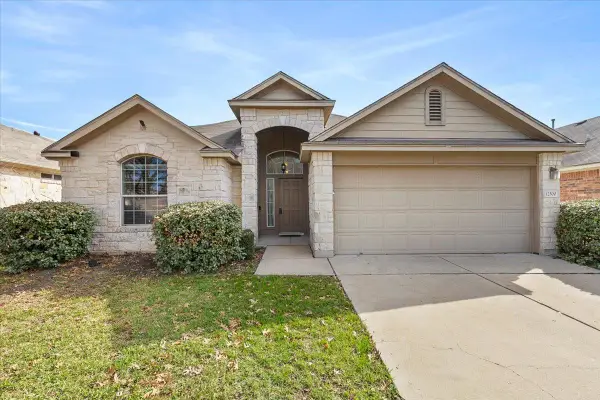 $395,000Active4 beds 2 baths1,685 sq. ft.
$395,000Active4 beds 2 baths1,685 sq. ft.12500 Timber Heights Dr, Austin, TX 78754
MLS# 8172495Listed by: ALL CITY REAL ESTATE LTD. CO
