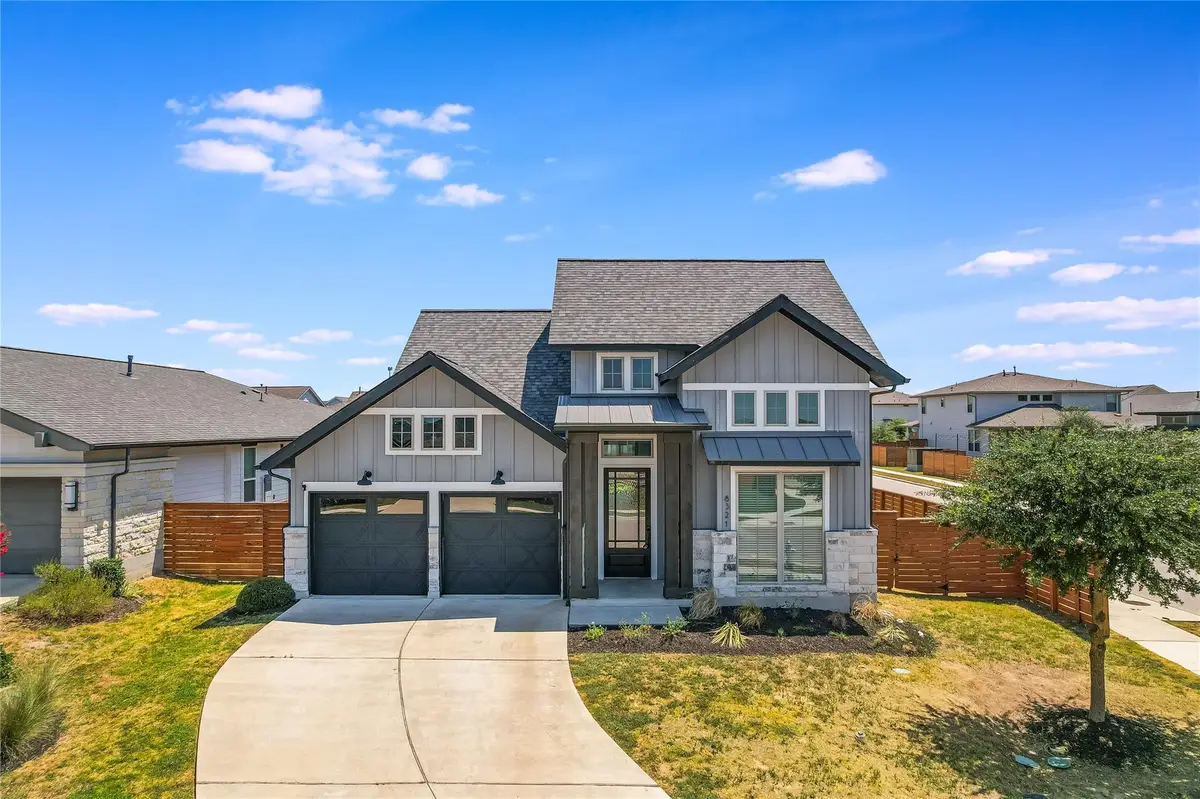8321 Donnelley Dr, Austin, TX 78744
Local realty services provided by:ERA EXPERTS



Listed by:kelvin glover
Office:compass re texas, llc.
MLS#:5900946
Source:ACTRIS
Price summary
- Price:$550,000
- Price per sq. ft.:$219.65
- Monthly HOA dues:$71
About this home
Sleek modern living in the amenity-rich Easton Park community! This newer Southeast Austin neighborhood offers excellent proximity to Southpark Meadows, the airport, Tesla, and more. Situated on a spacious corner lot, this sprawling 2,504 sq ft single-story home boasts striking curb appeal with contemporary architecture, established landscaping, and a two-car garage.
Inside, enjoy a beautifully styled modern farmhouse interior with soaring ceilings, wood-look tile flooring, recessed lighting, and tasteful contemporary finishes. The expansive open-concept layout connects the kitchen, living, and dining areas—perfect for entertaining or staying connected.
The gourmet island kitchen is a showstopper, featuring extensive cabinetry with a built-in buffet, tall uppers, white granite countertops, stainless steel appliances, a large center island, and a corner pantry.
Ideal layout with a private primary suite, three secondary bedrooms, and a stunning home office under soaring 15–20’ ceilings with stacked windows. The primary suite offers a peaceful retreat with sliding barn doors leading to a spa-like ensuite bath with a walk-in shower, dual vanities, and a closet that connects directly to the laundry room.
Oversized four-panel glass sliders extend the living space onto a covered back porch, creating a seamless indoor/outdoor experience. The backyard is generously sized and ready for your personal touch.
Easton Park features 350 acres of parks, 13 miles of trails, a resort-style pool, bocce ball, yoga lawn, clubhouse, fire pit, grill areas, and more. Don’t miss the Hammock Garden, Great Lawn, and Easton Park Trolley! Just 12 miles from Downtown Austin—come experience peaceful suburban living with urban convenience. Schedule your showing today!
Contact an agent
Home facts
- Year built:2020
- Listing Id #:5900946
- Updated:August 21, 2025 at 03:08 PM
Rooms and interior
- Bedrooms:4
- Total bathrooms:3
- Full bathrooms:3
- Living area:2,504 sq. ft.
Heating and cooling
- Cooling:Central
- Heating:Central
Structure and exterior
- Roof:Composition, Shingle
- Year built:2020
- Building area:2,504 sq. ft.
Schools
- High school:Del Valle
- Elementary school:Newton Collins
Utilities
- Water:MUD
Finances and disclosures
- Price:$550,000
- Price per sq. ft.:$219.65
- Tax amount:$14,935 (2025)
New listings near 8321 Donnelley Dr
- New
 $1,295,000Active5 beds 3 baths2,886 sq. ft.
$1,295,000Active5 beds 3 baths2,886 sq. ft.8707 White Cliff Dr, Austin, TX 78759
MLS# 5015346Listed by: KELLER WILLIAMS REALTY - Open Sat, 1 to 4pmNew
 $430,000Active3 beds 2 baths1,416 sq. ft.
$430,000Active3 beds 2 baths1,416 sq. ft.4300 Mauai Cv, Austin, TX 78749
MLS# 5173632Listed by: JBGOODWIN REALTORS WL - Open Sat, 1 to 3pmNew
 $565,000Active3 beds 2 baths1,371 sq. ft.
$565,000Active3 beds 2 baths1,371 sq. ft.6201 Waycross Dr, Austin, TX 78745
MLS# 1158299Listed by: VIA REALTY GROUP LLC - New
 $599,000Active3 beds 2 baths1,772 sq. ft.
$599,000Active3 beds 2 baths1,772 sq. ft.1427 Gorham St, Austin, TX 78758
MLS# 3831328Listed by: KELLER WILLIAMS REALTY - New
 $299,000Active4 beds 2 baths1,528 sq. ft.
$299,000Active4 beds 2 baths1,528 sq. ft.14500 Deaf Smith Blvd, Austin, TX 78725
MLS# 3982431Listed by: EXP REALTY, LLC - Open Sat, 11am to 2pmNew
 $890,000Active3 beds 2 baths1,772 sq. ft.
$890,000Active3 beds 2 baths1,772 sq. ft.2009 Lazy Brk, Austin, TX 78723
MLS# 5434173Listed by: REAL HAVEN REALTY LLC - Open Sat, 11am to 3pmNew
 $549,000Active3 beds 2 baths1,458 sq. ft.
$549,000Active3 beds 2 baths1,458 sq. ft.7400 Broken Arrow Ln, Austin, TX 78745
MLS# 5979462Listed by: KELLER WILLIAMS REALTY - New
 $698,000Active4 beds 3 baths2,483 sq. ft.
$698,000Active4 beds 3 baths2,483 sq. ft.9709 Braes Valley Street, Austin, TX 78729
MLS# 89982780Listed by: LPT REALTY, LLC - New
 $750,000Active4 beds 3 baths3,032 sq. ft.
$750,000Active4 beds 3 baths3,032 sq. ft.433 Stoney Point Rd, Austin, TX 78737
MLS# 4478821Listed by: EXP REALTY, LLC - Open Sat, 2 to 5pmNew
 $1,295,000Active5 beds 2 baths2,450 sq. ft.
$1,295,000Active5 beds 2 baths2,450 sq. ft.2401 Homedale Cir, Austin, TX 78704
MLS# 5397329Listed by: COMPASS RE TEXAS, LLC
