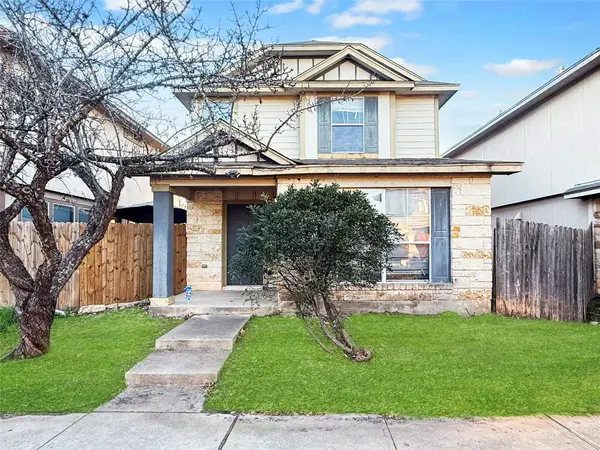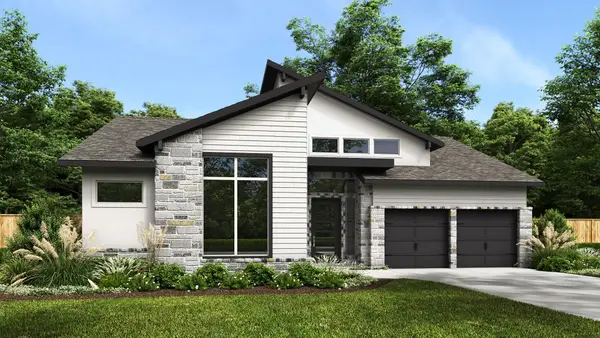8400 Denali Pkwy, Austin, TX 78726
Local realty services provided by:ERA Brokers Consolidated
Listed by: ross speed
Office: compass re texas, llc.
MLS#:7240758
Source:ACTRIS
Price summary
- Price:$1,999,990
- Price per sq. ft.:$389.56
- Monthly HOA dues:$33.75
About this home
Perched high in Austins scenic Grandview Hills, this refined Hill Country estate offers a rare blend of modern luxury, architectural detail, and panoramic privacy. Set on a 1+-acre cul-de-sac lot with no rear neighbors and backing to protected greenbelt, the home delivers unobstructed views of the Texas skyline. At over 5,100 square feet, the residence includes 4 bedrooms, 4.5 baths, a dedicated study, and dual living areas including an upstairs game room with wet bar and terrace access. The heart of the home is a dramatic living area anchored by a floor-to-ceiling rich black fireplace facade, natural hardwoods, and an adjacent beverage bar with cabinets. A seamless flow into the gourmet kitchen, this space offers a massive quartz island with turned wood legs making this a perfect casual dining table. Complimented with top-tier appliances: Thermador 6-burner range with griddle and double ovens, dual Bosch dishwashers, built-in KitchenAid refrigerator/freezer, warming drawer, and dual-zone Zephyr wine fridge. The primary retreat on the main level features a wall of bay windows, spa-worthy bath with soaking tub, zero-threshold shower, independent vanities, and spacious custom walk-in closet. A flexible auxiliary space off the primary offers a perfect spot for a nursery, office, or wellness room. Upstairs, three additional en-suite bedrooms ensure space and privacy. Outdoor living is elevated with covered patios, tongue-and-groove ceilings, retractable shades, resort-style pool with waterfall, lush landscaping, and a spacious lawn framed by dense trees. Oversized 3-car garage with epoxy floors and JuiceBox EV charger. Minutes from top-rated Leander ISD schools, Lake Travis dining, and just 20 minutes to downtown Austin.
Contact an agent
Home facts
- Year built:2006
- Listing ID #:7240758
- Updated:January 08, 2026 at 08:21 AM
Rooms and interior
- Bedrooms:4
- Total bathrooms:5
- Full bathrooms:4
- Half bathrooms:1
- Living area:5,134 sq. ft.
Heating and cooling
- Cooling:Central
- Heating:Central
Structure and exterior
- Roof:Tile
- Year built:2006
- Building area:5,134 sq. ft.
Schools
- High school:Vandegrift
- Elementary school:Grandview Hills
Utilities
- Water:Public
- Sewer:Public Sewer
Finances and disclosures
- Price:$1,999,990
- Price per sq. ft.:$389.56
New listings near 8400 Denali Pkwy
- New
 $314,900Active2 beds 3 baths1,461 sq. ft.
$314,900Active2 beds 3 baths1,461 sq. ft.14815 Avery Ranch Blvd #403/4B, Austin, TX 78717
MLS# 2605359Listed by: KELLER WILLIAMS REALTY - New
 $1,100,000Active2 beds 2 baths1,600 sq. ft.
$1,100,000Active2 beds 2 baths1,600 sq. ft.210 Lee Barton Dr #401, Austin, TX 78704
MLS# 6658409Listed by: VAN HEUVEN PROPERTIES - Open Sat, 2 to 4pmNew
 $349,900Active2 beds 1 baths720 sq. ft.
$349,900Active2 beds 1 baths720 sq. ft.1616 Webberville Rd #A, Austin, TX 78721
MLS# 7505069Listed by: ALL CITY REAL ESTATE LTD. CO - New
 $156,900Active4 beds 2 baths1,333 sq. ft.
$156,900Active4 beds 2 baths1,333 sq. ft.4516 Felicity Ln, Austin, TX 78725
MLS# 7874548Listed by: LUXELY REAL ESTATE - Open Sat, 11am to 1pmNew
 $1,300,000Active4 beds 3 baths2,679 sq. ft.
$1,300,000Active4 beds 3 baths2,679 sq. ft.1301 Madison Ave, Austin, TX 78757
MLS# 9224726Listed by: BRAMLETT PARTNERS - Open Sat, 11am to 3pmNew
 $2,199,990Active5 beds 3 baths3,201 sq. ft.
$2,199,990Active5 beds 3 baths3,201 sq. ft.2607 Richcreek Rd, Austin, TX 78757
MLS# 1537660Listed by: TEXAS CROSSWAY REALTY , LLC - Open Sat, 12 to 2pmNew
 $1,650,000Active5 beds 5 baths4,686 sq. ft.
$1,650,000Active5 beds 5 baths4,686 sq. ft.6304 Bon Terra Dr, Austin, TX 78731
MLS# 6618206Listed by: KUPER SOTHEBY'S INT'L REALTY - Open Sun, 1 to 3pmNew
 $525,000Active4 beds 3 baths2,060 sq. ft.
$525,000Active4 beds 3 baths2,060 sq. ft.2817 Norfolk Dr, Austin, TX 78745
MLS# 8582843Listed by: PEAK REAL ESTATE ADVISORS LLC  $824,900Active4 beds 4 baths2,835 sq. ft.
$824,900Active4 beds 4 baths2,835 sq. ft.9516 Wiggy Way, Austin, TX 78744
MLS# 3065065Listed by: PERRY HOMES REALTY, LLC- New
 $260,000Active2 beds 3 baths1,100 sq. ft.
$260,000Active2 beds 3 baths1,100 sq. ft.1827 River Crossing Cir, Austin, TX 78741
MLS# 3498917Listed by: KELLER WILLIAMS REALTY
