8406 Seminary Ridge Dr, Austin, TX 78745
Local realty services provided by:ERA Colonial Real Estate
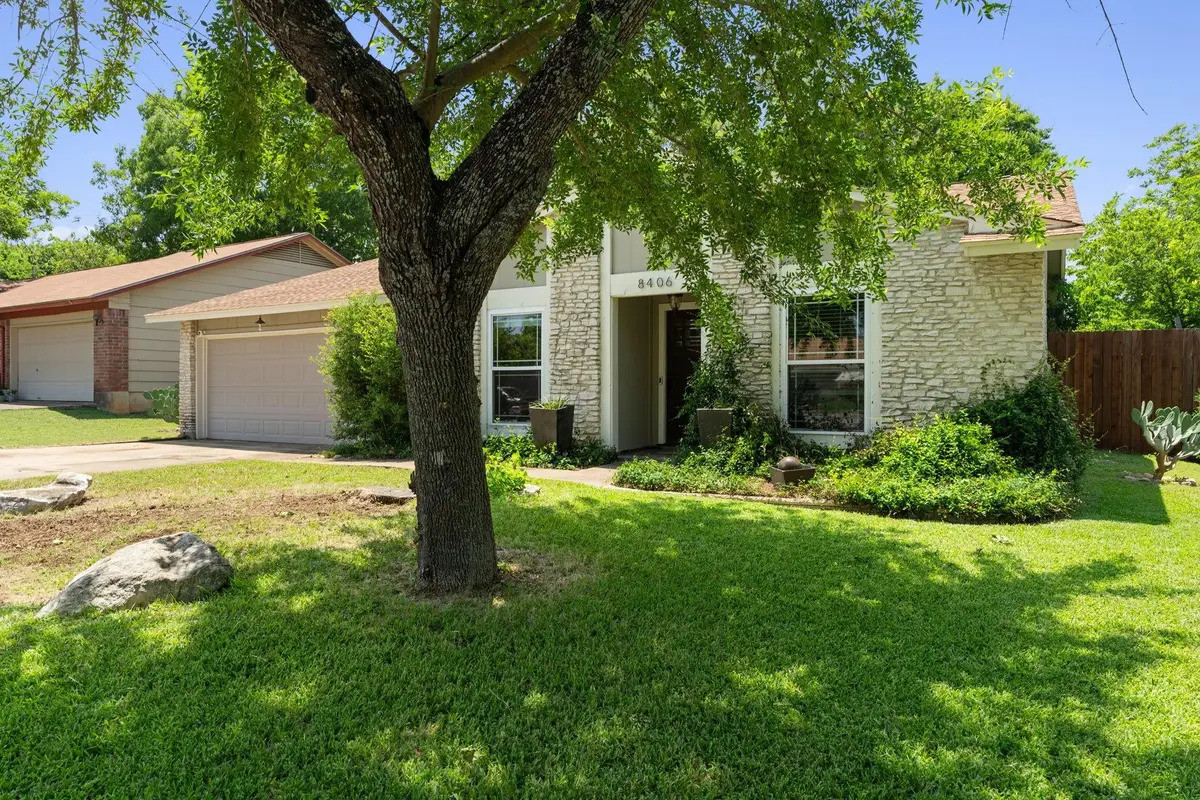
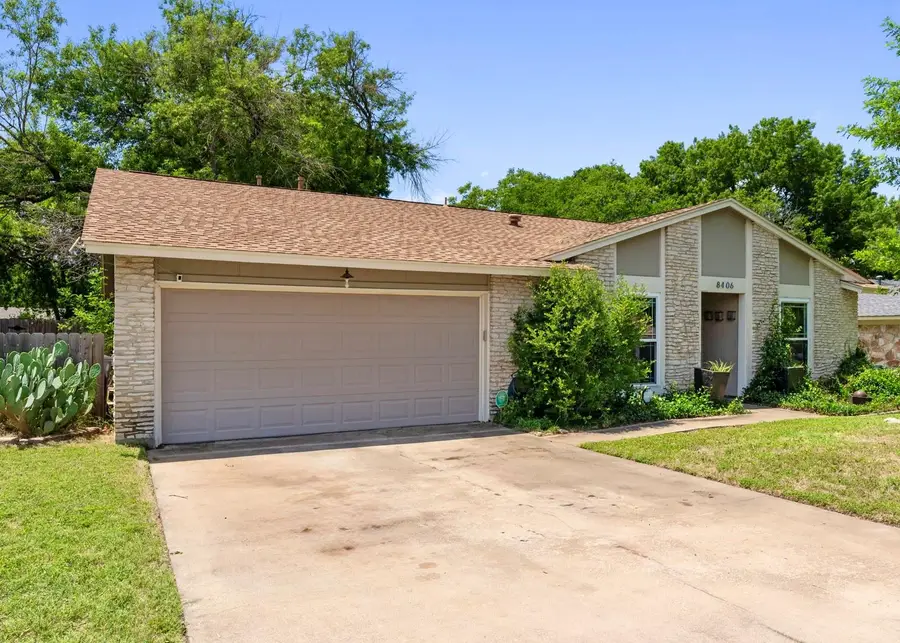
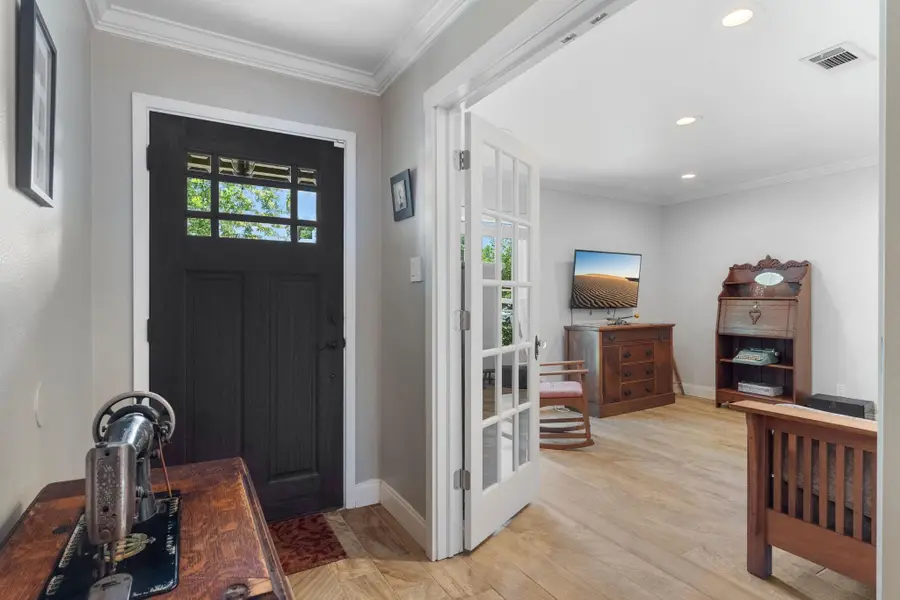
Listed by:jeff mikeska
Office:jacobs & mikeska, realtors
MLS#:8948624
Source:ACTRIS
8406 Seminary Ridge Dr,Austin, TX 78745
$495,000
- 3 Beds
- 2 Baths
- 1,683 sq. ft.
- Single family
- Active
Price summary
- Price:$495,000
- Price per sq. ft.:$294.12
About this home
Updated with an open and modern feel. New HVAC in 2021. New water heater in 2025. Features updated and remodeled kitchen with quartz counters that opens to the great room for maximum open living and entertaining. The living room opens to the shaded back yard with mature trees. The home is 3 beds, 2 baths, formal dining/study with 1683 sq ft. of single-story living. The spacious primary bedroom includes an updated bath with a custom walk-in closet and is situated on the opposite side of the home from the secondary bedrooms offering more privacy. All floors are updated wood-like tile for easy maintenance.
This home is located in the established south-central neighborhood of Shiloh just south of William Cannon and East of Westgate. An appealing location for easy access to many restaurants, shopping, the airport and many corridor streets to get you where you want to go. Near hiking trails (Grand Oaks neighborhood Trail, Longview Preserve, Mary Moore Searight Park). Private fenced back yard, perfect for pets! ***Seller is motivated - present an offer! ***
Contact an agent
Home facts
- Year built:1978
- Listing Id #:8948624
- Updated:August 24, 2025 at 02:49 PM
Rooms and interior
- Bedrooms:3
- Total bathrooms:2
- Full bathrooms:2
- Living area:1,683 sq. ft.
Heating and cooling
- Cooling:Central
- Heating:Central, Natural Gas
Structure and exterior
- Roof:Composition
- Year built:1978
- Building area:1,683 sq. ft.
Schools
- High school:Crockett
- Elementary school:Cunningham
Utilities
- Water:Public
- Sewer:Public Sewer
Finances and disclosures
- Price:$495,000
- Price per sq. ft.:$294.12
New listings near 8406 Seminary Ridge Dr
- New
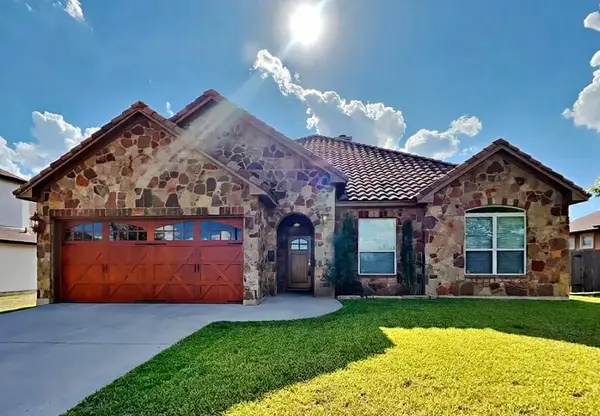 $599,000Active4 beds 2 baths2,292 sq. ft.
$599,000Active4 beds 2 baths2,292 sq. ft.15105 General Williamson Drive, Austin, TX 78734
MLS# 41801861Listed by: BEYCOME BROKERAGE REALTY, LLC - New
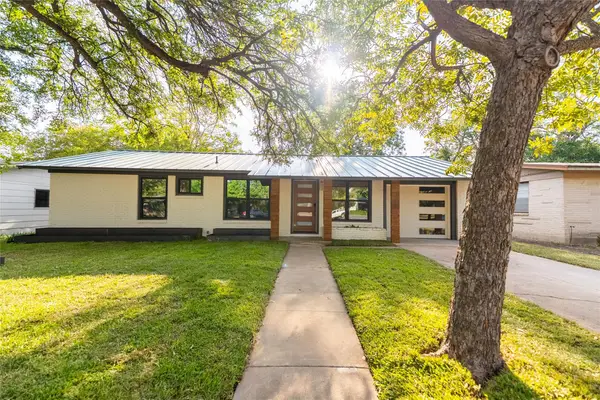 $699,000Active3 beds 2 baths1,260 sq. ft.
$699,000Active3 beds 2 baths1,260 sq. ft.7700 Robalo Rd, Austin, TX 78757
MLS# 4982364Listed by: SELAH REALTY - New
 $899,000Active-- beds -- baths2,486 sq. ft.
$899,000Active-- beds -- baths2,486 sq. ft.3211 Liberty St, Austin, TX 78705
MLS# 5658885Listed by: KUPER SOTHEBY'S INT'L REALTY - New
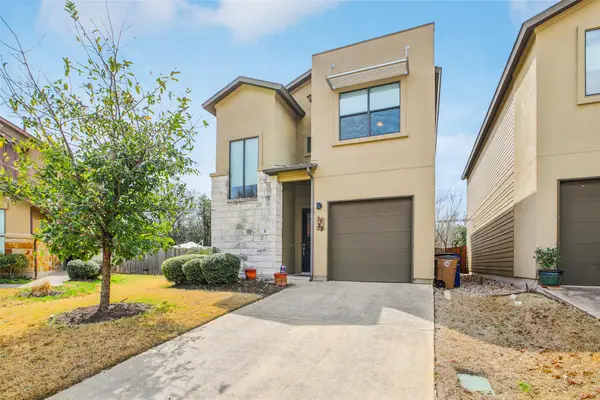 $679,000Active2 beds 3 baths1,538 sq. ft.
$679,000Active2 beds 3 baths1,538 sq. ft.1123 Blair Way, Austin, TX 78704
MLS# 8715269Listed by: LEVI RODGERS REAL ESTATE GROUP - New
 $650,000Active3 beds 2 baths1,717 sq. ft.
$650,000Active3 beds 2 baths1,717 sq. ft.1405 Gracy Dr, Austin, TX 78758
MLS# 9343832Listed by: CHRISTIE'S INT'L REAL ESTATE - New
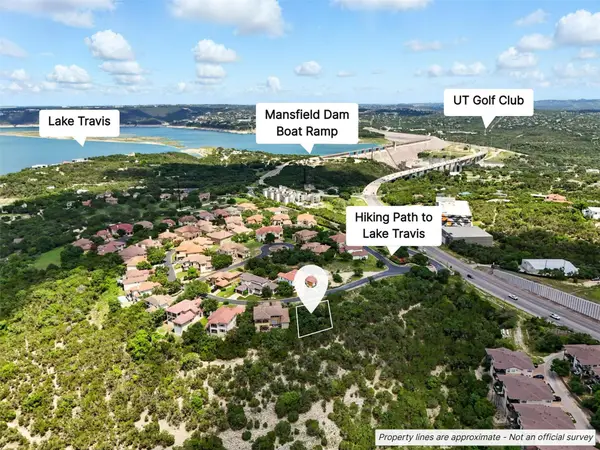 $289,000Active0 Acres
$289,000Active0 Acres14618 Mansfield Dam Ct #4, Austin, TX 78734
MLS# 8980647Listed by: ZINA & CO. REAL ESTATE - New
 $750,000Active3 beds 2 baths1,604 sq. ft.
$750,000Active3 beds 2 baths1,604 sq. ft.15203 Rainbow One St, Austin, TX 78734
MLS# 3646210Listed by: TRAVIS REAL ESTATE - New
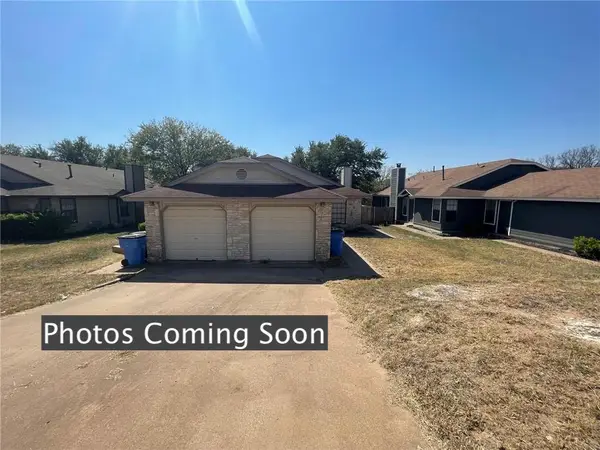 $450,000Active-- beds -- baths1,936 sq. ft.
$450,000Active-- beds -- baths1,936 sq. ft.1915 Margalene Way, Austin, TX 78728
MLS# 3872286Listed by: AIR PROPERTY GROUP - New
 $1,999,900Active0 Acres
$1,999,900Active0 Acres801 Winflo Dr, Austin, TX 78703
MLS# 6157812Listed by: ROSE & ASSOCIATES PROPERTIES - New
 $250,000Active3 beds 2 baths1,178 sq. ft.
$250,000Active3 beds 2 baths1,178 sq. ft.14603 Fitzgibbon Dr, Austin, TX 78725
MLS# 1978691Listed by: EXP REALTY, LLC
