8409 Appaloosa Run, Austin, TX 78737
Local realty services provided by:ERA Experts
Listed by: gary steele, josh friedman
Office: keller williams realty
MLS#:7278134
Source:ACTRIS
Price summary
- Price:$4,050,000
- Price per sq. ft.:$965.67
- Monthly HOA dues:$4.17
About this home
Discover a rare opportunity to own a piece of South Austin history on Appaloosa Run — a sprawling 27+/- acre property that perfectly blends rich heritage with incredible development potential. Once part of the original Koenig Ranch established in 1921, this land carries the spirit of the Texas pioneer days while offering all the modern advantages of city water and unrestricted use. The gently rolling terrain makes for an ideal canvas to bring your vision to life, whether you imagine a residential community, a private estate, or a boutique development that honors the property’s historic roots. Scattered across the acreage, you’ll find majestic heritage oak trees, long-distance Hill Country views, and multiple picturesque old barns that tell stories of generations past. Adding to the property’s timeless charm is a 1870-built farmhouse, accompanied by a quaint guest house — both of which could be thoughtfully incorporated into your future plans as a sales office, community center, or centerpiece of a heritage-inspired project. Located a short drive from downtown Austin with quick access to FM 1826 and SH 45, this is one of the last large remaining tracts in the area — a truly exceptional setting that combines convenience, history, and natural beauty. An additional 3 acres is also available adjacent to the property, allowing even greater flexibility and scale for your vision. With its storied past, easy build sites, and unmatched location, this property offers a once-in-a-lifetime chance to shape the next chapter of South Austin’s landscape.
Contact an agent
Home facts
- Year built:1870
- Listing ID #:7278134
- Updated:February 15, 2026 at 03:50 PM
Rooms and interior
- Bedrooms:5
- Total bathrooms:4
- Full bathrooms:2
- Half bathrooms:2
- Living area:4,194 sq. ft.
Heating and cooling
- Cooling:Electric, Exhaust Fan
- Heating:Electric, Exhaust Fan, Fireplace(s), Hot Water
Structure and exterior
- Roof:Metal
- Year built:1870
- Building area:4,194 sq. ft.
Schools
- High school:Bowie
- Elementary school:Baldwin
Utilities
- Water:Cistern, Public, Well
- Sewer:Septic Tank
Finances and disclosures
- Price:$4,050,000
- Price per sq. ft.:$965.67
- Tax amount:$21,358 (2025)
New listings near 8409 Appaloosa Run
- New
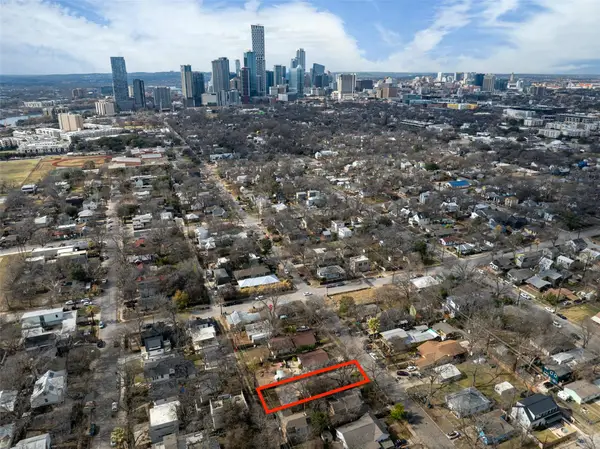 $975,000Active4 beds 1 baths1,100 sq. ft.
$975,000Active4 beds 1 baths1,100 sq. ft.2009 Haskell St, Austin, TX 78702
MLS# 2627742Listed by: KELLER WILLIAMS REALTY - New
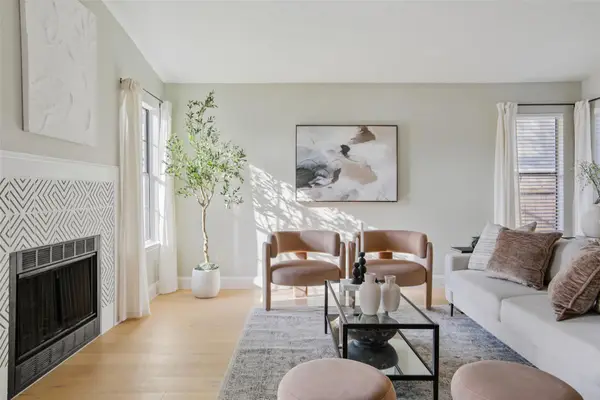 Listed by ERA$489,000Active4 beds 2 baths1,919 sq. ft.
Listed by ERA$489,000Active4 beds 2 baths1,919 sq. ft.8406 Copano Dr, Austin, TX 78749
MLS# 5361161Listed by: SPROUT REALTY - New
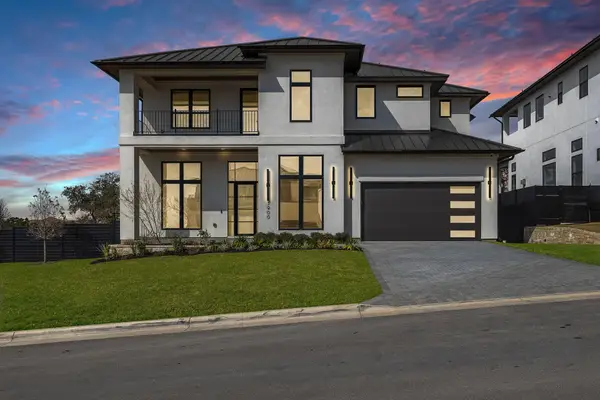 $2,399,000Active5 beds 7 baths4,455 sq. ft.
$2,399,000Active5 beds 7 baths4,455 sq. ft.5900 Moondust Ln, Austin, TX 78730
MLS# 9667056Listed by: AGENCY TEXAS INC - New
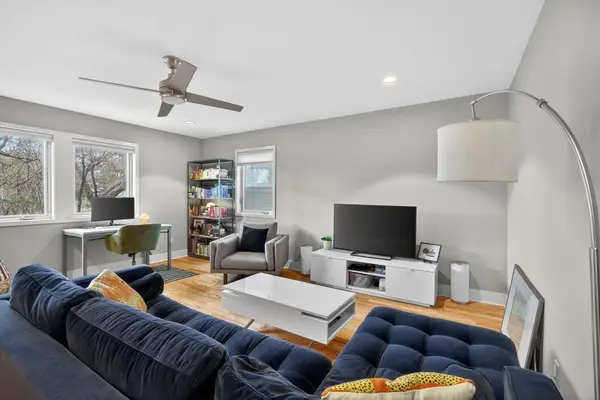 $425,000Active1 beds 1 baths725 sq. ft.
$425,000Active1 beds 1 baths725 sq. ft.904 West Ave #114, Austin, TX 78701
MLS# 9414728Listed by: TIFFANY RUSSELL GROUP - New
 $499,000Active1 beds 1 baths834 sq. ft.
$499,000Active1 beds 1 baths834 sq. ft.1167 Springdale Rd, Austin, TX 78721
MLS# 5454014Listed by: DFW EXECUTIVE REALTY - New
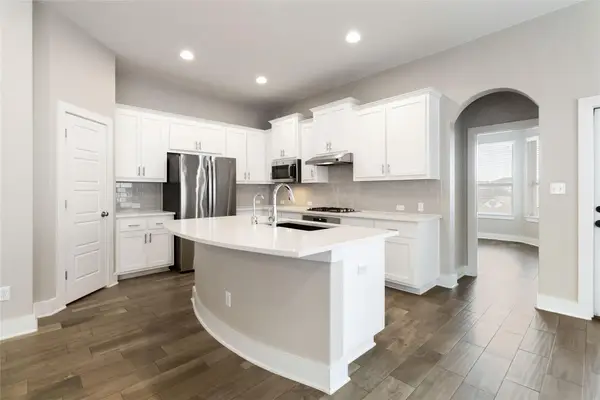 $500,000Active3 beds 2 baths1,723 sq. ft.
$500,000Active3 beds 2 baths1,723 sq. ft.5617 Traviston Ct, Austin, TX 78738
MLS# 7264808Listed by: AVALAR AUSTIN - New
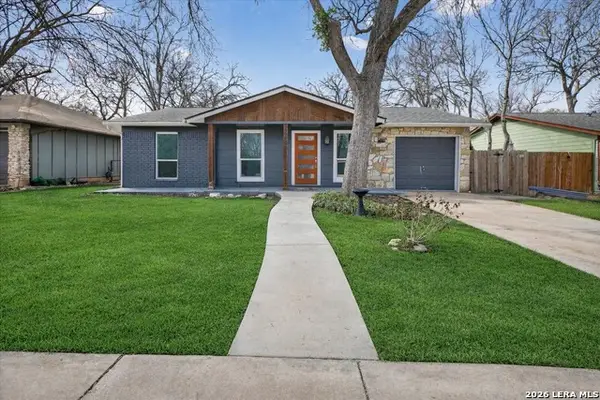 $349,900Active3 beds 2 baths924 sq. ft.
$349,900Active3 beds 2 baths924 sq. ft.6218 Hillston, Austin, TX 78745
MLS# 1941551Listed by: KELLER WILLIAMS HERITAGE - New
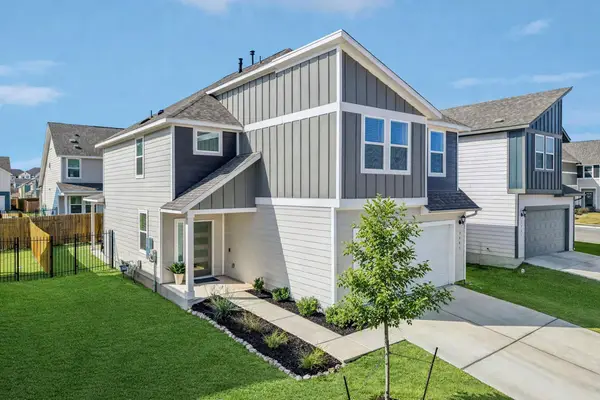 $425,000Active4 beds 3 baths2,217 sq. ft.
$425,000Active4 beds 3 baths2,217 sq. ft.2903 Bronx Dr, Pflugerville, TX 78660
MLS# 5741215Listed by: KELLER WILLIAMS REALTY LONE ST - New
 $792,000Active4 beds 3 baths2,381 sq. ft.
$792,000Active4 beds 3 baths2,381 sq. ft.1500 Sylvan Glade #2A, Austin, TX 78745
MLS# 1385619Listed by: HSB REAL ESTATE, LLC - New
 $1,600,000Active4 beds 4 baths4,152 sq. ft.
$1,600,000Active4 beds 4 baths4,152 sq. ft.11604 Shoreview Overlook, Austin, TX 78732
MLS# 3453441Listed by: COMPASS RE TEXAS, LLC

