8417 Thompson Teal Trl, Austin, TX 78744
Local realty services provided by:ERA Brokers Consolidated
Listed by: kelvin glover
Office: compass re texas, llc.
MLS#:8884535
Source:ACTRIS
Price summary
- Price:$559,000
- Price per sq. ft.:$246.26
- Monthly HOA dues:$71
About this home
Move-in-Ready modern greenbelt living Easton Park. Welcome to this contemporary two-story home in Easton Park, ideally located in a vibrant Southeast Austin community near Southpark Meadows, Tesla, the airport, and more. Custom crafted by Brookfield in 2021, this stylish home blends modern farmhouse charm with functional design—featuring a spacious front porch, a large fenced backyard with no rear neighbors, and a covered patio ready for your outdoor vision.
Inside, an open, sun-filled floor plan includes 3 bedrooms, 2.5 baths, a dedicated office, and a bonus second-floor living area. Featuring tall ceilings, easy maintenance wood-look tile flooring, recessed lighting, and fresh neutral paint throughout. The island kitchen is thoughtfully designed for the home chef with quartz counters, built-in stainless appliances, tile backsplash, and timeless cabinetry. Bonus amenities include remote control blinds and a water softener.
The desirable layout includes a secluded main floor primary suite with its own ensuite bathroom plus a home office, guest room, or bonus retreat space just off the entry foyer and a guest powder room. The staircase opens to the foyer and leads to the spacious game room upstairs surrounded by two bedrooms and a full bath.
Enjoy a great spot within the community—just down the street from soccer fields and a pocket park. Easton Park residents enjoy 350 acres of parks, 13 miles of trails, a 14,000 sq. ft. amenity center with a pool, fitness center, dog park, and more. Only 12 miles from Downtown Austin, with continued growth and conveniences on the way including a new HEB. Come experience the good life in Easton Park - Schedule a showing today!
Contact an agent
Home facts
- Year built:2021
- Listing ID #:8884535
- Updated:January 07, 2026 at 04:57 PM
Rooms and interior
- Bedrooms:3
- Total bathrooms:3
- Full bathrooms:2
- Half bathrooms:1
- Living area:2,270 sq. ft.
Heating and cooling
- Cooling:Central
- Heating:Central
Structure and exterior
- Roof:Composition, Shingle
- Year built:2021
- Building area:2,270 sq. ft.
Schools
- High school:Del Valle
- Elementary school:Newton Collins
Utilities
- Water:MUD
Finances and disclosures
- Price:$559,000
- Price per sq. ft.:$246.26
- Tax amount:$13,030 (2025)
New listings near 8417 Thompson Teal Trl
- New
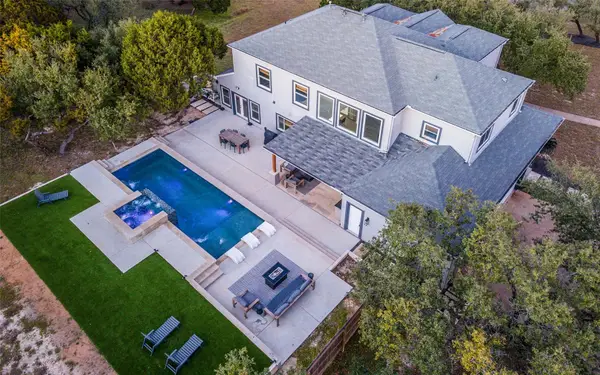 $1,399,000Active7 beds 5 baths4,159 sq. ft.
$1,399,000Active7 beds 5 baths4,159 sq. ft.115 Heritage Dr, Austin, TX 78737
MLS# 1392305Listed by: COMPASS RE TEXAS, LLC - New
 $800,000Active3 beds 3 baths1,903 sq. ft.
$800,000Active3 beds 3 baths1,903 sq. ft.2005 Oakglen Dr, Austin, TX 78745
MLS# 2297844Listed by: ALL CITY REAL ESTATE LTD. CO - New
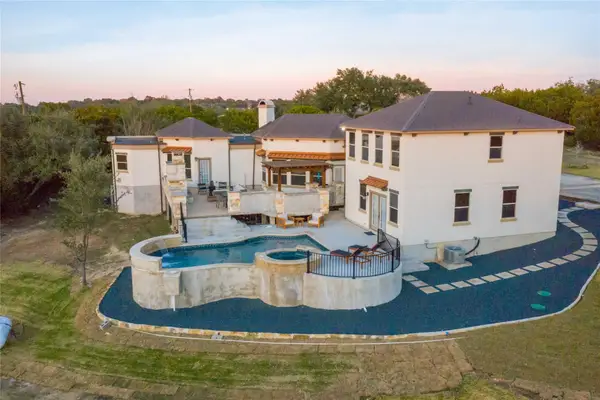 $1,399,000Active7 beds 4 baths3,854 sq. ft.
$1,399,000Active7 beds 4 baths3,854 sq. ft.11209 Southwest Oaks Dr, Austin, TX 78737
MLS# 3008714Listed by: COMPASS RE TEXAS, LLC - Open Sun, 2:15 to 4:30pmNew
 $1,595,000Active5 beds 5 baths5,777 sq. ft.
$1,595,000Active5 beds 5 baths5,777 sq. ft.13612 Flat Top Ranch Rd, Austin, TX 78732
MLS# 3617740Listed by: COMPASS RE TEXAS, LLC - New
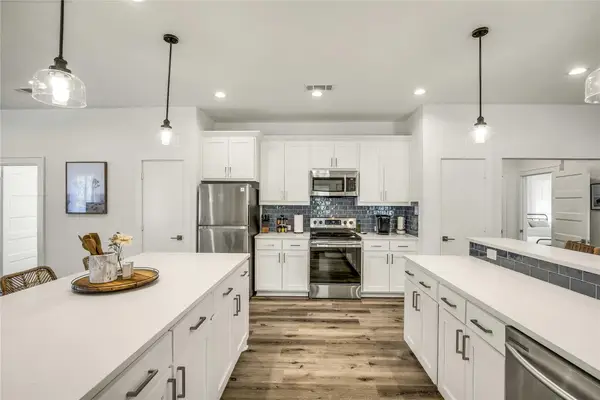 $1,399,000Active-- beds -- baths2,760 sq. ft.
$1,399,000Active-- beds -- baths2,760 sq. ft.707 Highland Ave, Austin, TX 78703
MLS# 4200393Listed by: COMPASS RE TEXAS, LLC - New
 $424,996Active3 beds 3 baths1,787 sq. ft.
$424,996Active3 beds 3 baths1,787 sq. ft.12804 Venice Ln, Austin, TX 78750
MLS# 9923225Listed by: ADVANTAGE AUSTIN PROPERTIES - New
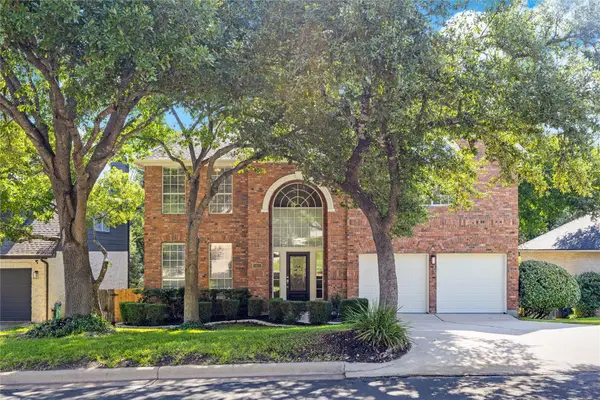 $680,000Active4 beds 3 baths3,002 sq. ft.
$680,000Active4 beds 3 baths3,002 sq. ft.3405 Mulberry Creek Dr, Austin, TX 78732
MLS# 2531768Listed by: AMPLIFY PROPERTY GROUP LLC - Open Sat, 12 to 2pmNew
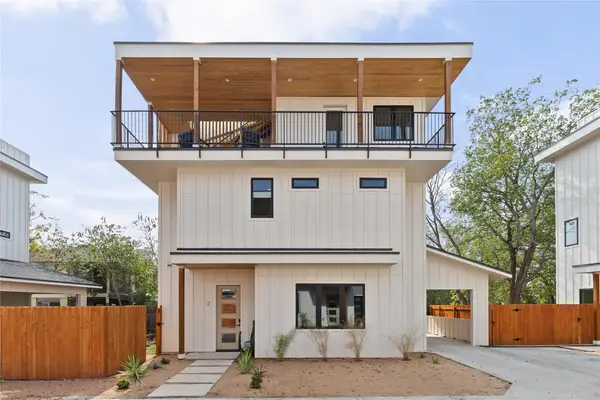 $999,000Active5 beds 4 baths2,815 sq. ft.
$999,000Active5 beds 4 baths2,815 sq. ft.4416 S 1st St #2, Austin, TX 78745
MLS# 5473874Listed by: COMPASS RE TEXAS, LLC - Open Sat, 1 to 4pmNew
 $420,000Active3 beds 2 baths1,821 sq. ft.
$420,000Active3 beds 2 baths1,821 sq. ft.7309 Van Ness St, Austin, TX 78744
MLS# 7815999Listed by: BRAMLETT PARTNERS - Open Sat, 11am to 1:30pmNew
 $1,330,000Active4 beds 4 baths2,515 sq. ft.
$1,330,000Active4 beds 4 baths2,515 sq. ft.3711 Cedar St, Austin, TX 78705
MLS# 1173525Listed by: EXP REALTY, LLC
