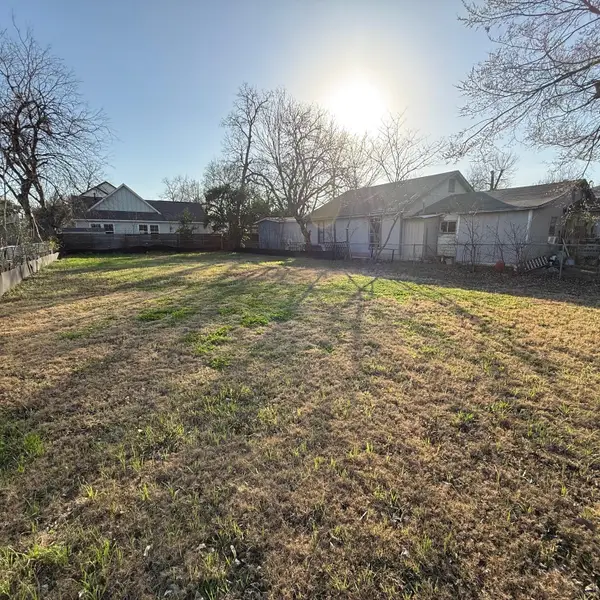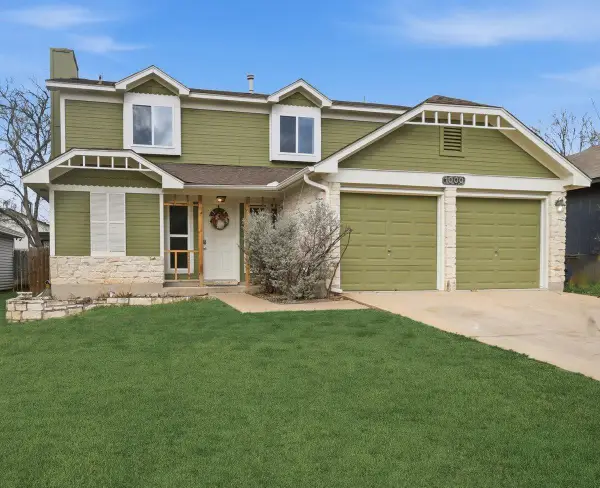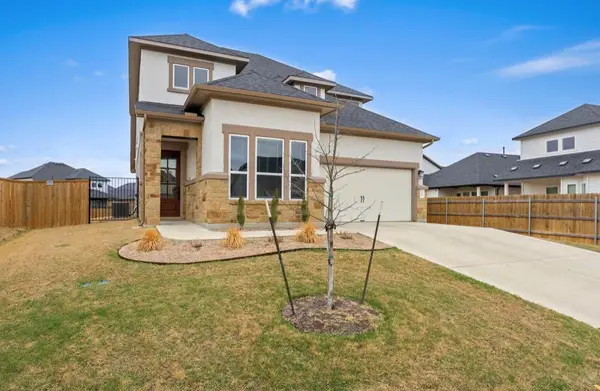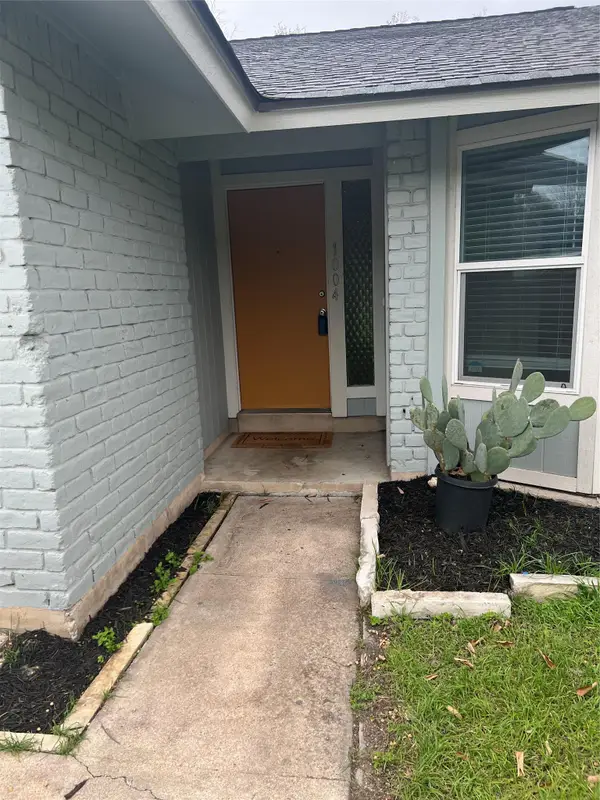8518 Fathom Cir #131, Austin, TX 78750
Local realty services provided by:ERA Experts
Listed by: tyler wilson
Office: wave realty group
MLS#:8754491
Source:ACTRIS
8518 Fathom Cir #131,Austin, TX 78750
$315,000
- 2 Beds
- 2 Baths
- 1,309 sq. ft.
- Condominium
- Active
Price summary
- Price:$315,000
- Price per sq. ft.:$240.64
- Monthly HOA dues:$350
About this home
This beautifully updated home has been completely remodeled inside, featuring engineered wood flooring, upgraded bathrooms, and a modern kitchen with brand-new cabinets, a stylish backsplash, and upgraded fixtures. The vaulted living room is a true highlight, complete with a cozy fireplace and a striking exposed wood beam that adds warmth and character. A spacious two-car garage offers plenty of storage. Enjoy low-maintenance living—your monthly HOA fee includes water, sewer, common area upkeep, and much of the exterior maintenance, saving you significantly each month. Ideally located just a short walk to Balcones Country Club, with unbeatable access to everything: 2 minutes to HEB, 15 minutes to the Domain or Arboretum, and 25 minutes to downtown Austin or the airport. Whether you're looking for a primary residence or the perfect lock-and-leave, this home delivers!
Contact an agent
Home facts
- Year built:1979
- Listing ID #:8754491
- Updated:February 22, 2026 at 03:58 PM
Rooms and interior
- Bedrooms:2
- Total bathrooms:2
- Full bathrooms:2
- Living area:1,309 sq. ft.
Heating and cooling
- Cooling:Electric
- Heating:Electric
Structure and exterior
- Roof:Shingle
- Year built:1979
- Building area:1,309 sq. ft.
Schools
- High school:Westwood
- Elementary school:Spicewood
Utilities
- Water:Public
Finances and disclosures
- Price:$315,000
- Price per sq. ft.:$240.64
New listings near 8518 Fathom Cir #131
- New
 $750,000Active0 Acres
$750,000Active0 Acres2707 Zaragosa St, Austin, TX 78702
MLS# 9549255Listed by: ALL CITY REAL ESTATE LTD. CO - New
 $339,000Active3 beds 3 baths1,422 sq. ft.
$339,000Active3 beds 3 baths1,422 sq. ft.1000 Bodgers Dr, Austin, TX 78753
MLS# 4371008Listed by: SPYGLASS REALTY - New
 $225,000Active1 beds 1 baths600 sq. ft.
$225,000Active1 beds 1 baths600 sq. ft.303 W 35th St #202, Austin, TX 78705
MLS# 6670678Listed by: MAMMOTH REALTY LLC - New
 $540,000Active4 beds 3 baths2,392 sq. ft.
$540,000Active4 beds 3 baths2,392 sq. ft.4904 Escape Rivera Dr, Austin, TX 78747
MLS# 8082083Listed by: BRAY REAL ESTATE GROUP LLC - New
 $350,000Active3 beds 2 baths1,465 sq. ft.
$350,000Active3 beds 2 baths1,465 sq. ft.5609 Porsche Ln, Austin, TX 78749
MLS# 4732285Listed by: REALTY OF AMERICA, LLC - New
 $385,000Active3 beds 2 baths1,164 sq. ft.
$385,000Active3 beds 2 baths1,164 sq. ft.1004 Speer Ln, Austin, TX 78745
MLS# 2049215Listed by: TEXAS RESIDENTIAL PROPERTIES - New
 $875,000Active4 beds 3 baths2,546 sq. ft.
$875,000Active4 beds 3 baths2,546 sq. ft.10709 Yucca Dr, Austin, TX 78759
MLS# 3793747Listed by: HORIZON REALTY - New
 $380,000Active2 beds 2 baths2,156 sq. ft.
$380,000Active2 beds 2 baths2,156 sq. ft.7825 Beauregard Cir #22, Austin, TX 78745
MLS# 8146831Listed by: KELLER WILLIAMS REALTY - New
 $799,000Active3 beds 4 baths1,918 sq. ft.
$799,000Active3 beds 4 baths1,918 sq. ft.4412 S 1st St #2, Austin, TX 78745
MLS# 2720622Listed by: COMPASS RE TEXAS, LLC - New
 $950,000Active2 beds 2 baths1,036 sq. ft.
$950,000Active2 beds 2 baths1,036 sq. ft.48 East Ave #2311, Austin, TX 78701
MLS# 8292181Listed by: MORELAND PROPERTIES

