8601 Rock Pigeon Dr, Austin, TX 78729
Local realty services provided by:ERA Experts
Listed by: gabi vitui
Office: exp realty, llc.
MLS#:6254462
Source:ACTRIS
8601 Rock Pigeon Dr,Austin, TX 78729
$480,000
- 4 Beds
- 3 Baths
- 2,186 sq. ft.
- Single family
- Active
Price summary
- Price:$480,000
- Price per sq. ft.:$219.58
- Monthly HOA dues:$90
About this home
Welcome to this warm, inviting home on a corner lot in the heart of Parmer Village, offering comfort, style, and unbeatable convenience. Overlooking the community pool and just steps from walking trails and green space, this two-story home invites you in with a covered front porch and an upstairs balcony perfect for morning coffee or evening breezes. Inside, the layout flows beautifully with a mix of defined and open spaces. As you enter, you're welcomed by a spacious formal living and dining area with hardwood floors, leading into the heart of the home—an open-concept kitchen and family room anchored by a cozy gas-log fireplace. The kitchen features granite countertops, stainless steel appliances, tile backsplash, recessed lighting, and under-cabinet lighting, with easy-care tile flooring that continues through the kitchen and wet areas. Step outside to a large covered patio complete with a jacuzzi (conveys!), and a private backyard with plenty of room to entertain, relax, or let pets roam. Upstairs you’ll find four bedrooms, including a generous primary suite with two walk-in closets and a spa-like bath featuring double vanities, a soaking tub, and a separate walk-in shower with modern tile. Two secondary bedrooms and a large flex room—perfect as a media room, office, or playroom—share a full hall bath. The flex room does not have a closet but offers plenty of space and potential to add one. More highlights: 2-car garage, tile in all wet areas, carpet upstairs, and washer/dryer/fridge may convey. Living in Parmer Village means enjoying a community-oriented neighborhood with access to a pool, playground, pond, trails, and a clubhouse (all within walking distance). Plus, you're just a short stroll to a local coffee shop with a bakery and several restaurants, and only minutes from major employers like Apple and Visa, The Domain, and Lakeline Mall. This is more than just a house—it’s a lifestyle in one of North Austin’s most convenient neighborhoods. Video on YoutTube
Contact an agent
Home facts
- Year built:2013
- Listing ID #:6254462
- Updated:December 21, 2025 at 04:22 PM
Rooms and interior
- Bedrooms:4
- Total bathrooms:3
- Full bathrooms:2
- Half bathrooms:1
- Living area:2,186 sq. ft.
Heating and cooling
- Cooling:Central
- Heating:Central
Structure and exterior
- Roof:Composition
- Year built:2013
- Building area:2,186 sq. ft.
Schools
- High school:McNeil
- Elementary school:Live Oak
Utilities
- Water:Public
- Sewer:Public Sewer
Finances and disclosures
- Price:$480,000
- Price per sq. ft.:$219.58
- Tax amount:$7,886 (2025)
New listings near 8601 Rock Pigeon Dr
- Open Sun, 2 to 4pmNew
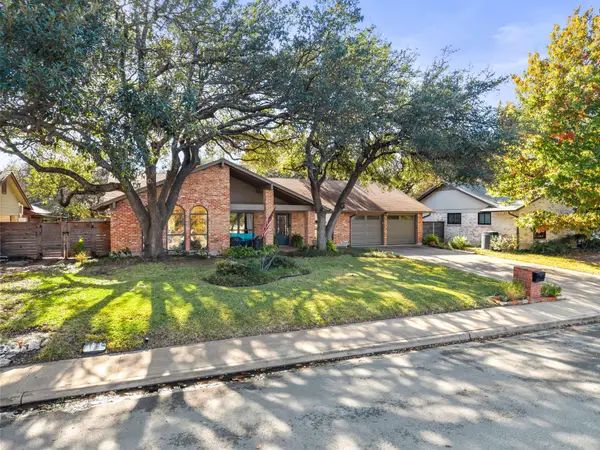 $750,000Active3 beds 2 baths2,051 sq. ft.
$750,000Active3 beds 2 baths2,051 sq. ft.4507 Balcones Woods Dr, Austin, TX 78759
MLS# 2631045Listed by: COMPASS RE TEXAS, LLC - New
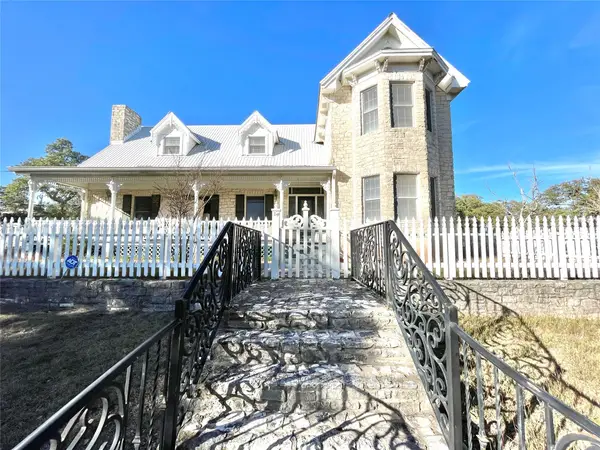 $650,000Active2 beds 3 baths2,966 sq. ft.
$650,000Active2 beds 3 baths2,966 sq. ft.2 Sentinel Hl, Austin, TX 78737
MLS# 2820069Listed by: CENTRAL METRO REALTY - New
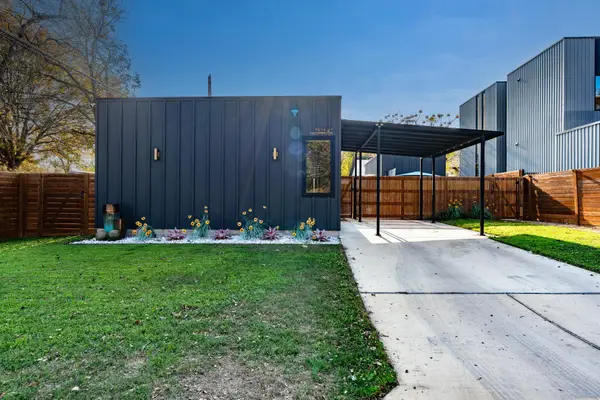 $615,000Active3 beds 3 baths1,382 sq. ft.
$615,000Active3 beds 3 baths1,382 sq. ft.7525 Delafield Ln #B, Austin, TX 78752
MLS# 4120287Listed by: LET'S MOVE AUSTIN LLC - New
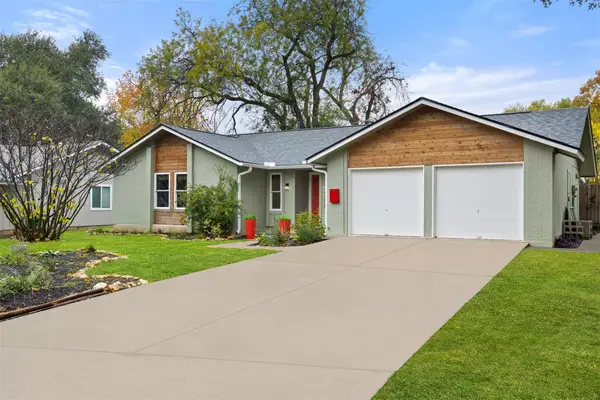 $449,000Active4 beds 2 baths1,385 sq. ft.
$449,000Active4 beds 2 baths1,385 sq. ft.9228 Partridge Cir, Austin, TX 78758
MLS# 2191304Listed by: COMPASS RE TEXAS, LLC - New
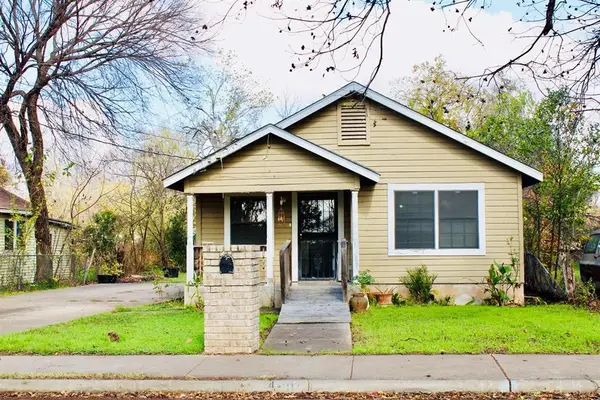 $505,000Active3 beds 1 baths1,152 sq. ft.
$505,000Active3 beds 1 baths1,152 sq. ft.4704 Gonzales St, Austin, TX 78702
MLS# 8721235Listed by: VYLLA HOME - New
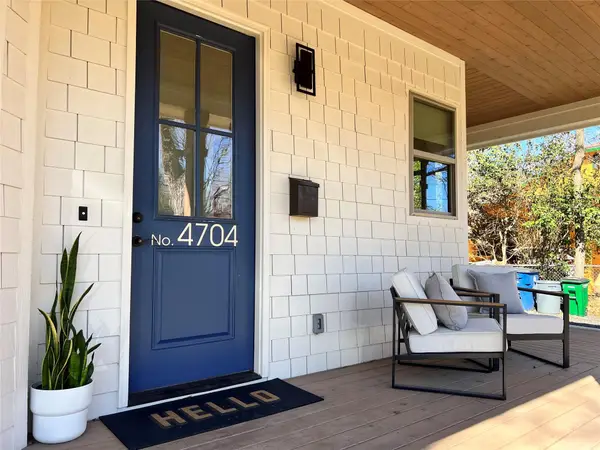 $849,000Active4 beds 3 baths1,760 sq. ft.
$849,000Active4 beds 3 baths1,760 sq. ft.4704 Duval St, Austin, TX 78751
MLS# 1055130Listed by: MORELAND PROPERTIES - New
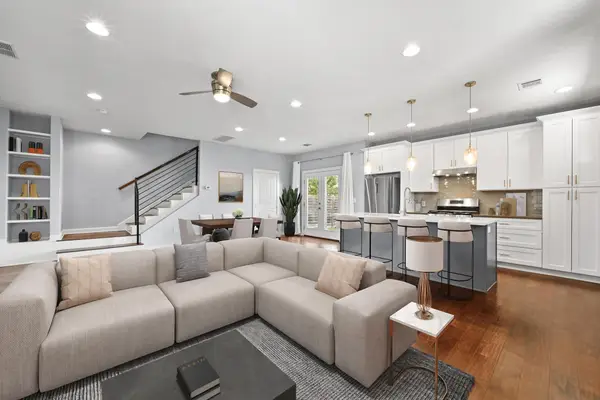 $425,000Active3 beds 3 baths1,500 sq. ft.
$425,000Active3 beds 3 baths1,500 sq. ft.308 Delmar Ave #B, Austin, TX 78752
MLS# 1367038Listed by: COMPASS RE TEXAS, LLC - New
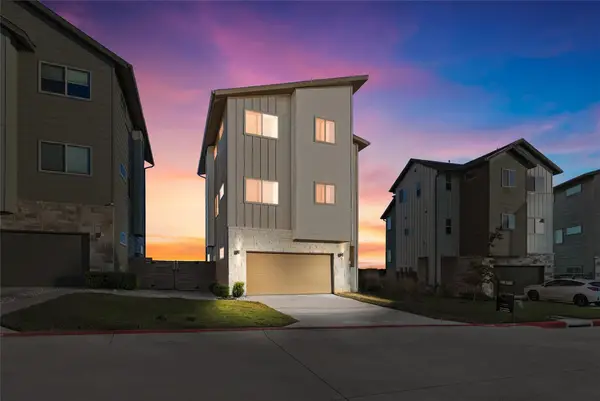 $705,000Active4 beds 4 baths2,446 sq. ft.
$705,000Active4 beds 4 baths2,446 sq. ft.5315 La Crosse Ave #16, Austin, TX 78739
MLS# 4311031Listed by: KELLER WILLIAMS REALTY - New
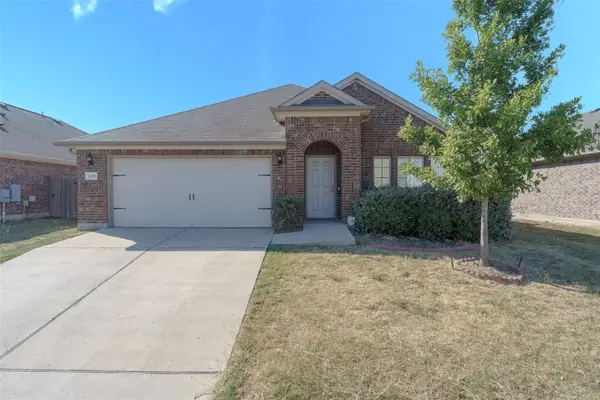 $400,000Active3 beds 2 baths1,966 sq. ft.
$400,000Active3 beds 2 baths1,966 sq. ft.13020 SE Kearns Dr, Pflugerville, TX 78660
MLS# 7180277Listed by: MSA REALTY, LLC - New
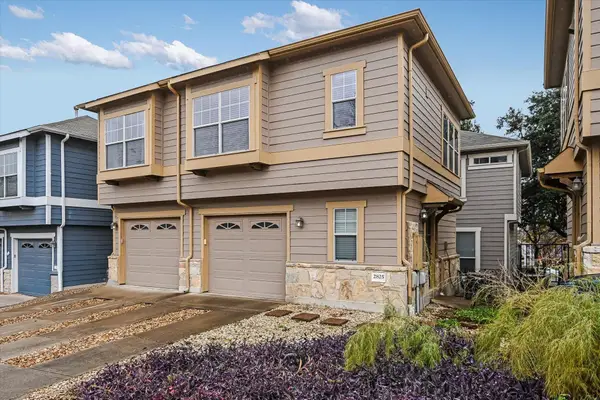 $319,900Active1 beds 1 baths966 sq. ft.
$319,900Active1 beds 1 baths966 sq. ft.2825 Saville Loop #18C, Austin, TX 78741
MLS# 1872589Listed by: EXP REALTY, LLC
