8616 Putnam Dr, Austin, TX 78757
Local realty services provided by:ERA Experts
Listed by: aaron jistel
Office: listingspark
MLS#:3877142
Source:ACTRIS
8616 Putnam Dr,Austin, TX 78757
$995,000
- - Beds
- - Baths
- 4,078 sq. ft.
- Multi-family
- Active
Price summary
- Price:$995,000
- Price per sq. ft.:$243.99
About this home
This is the property buyers wait for, live in it, invest in it, or both, with the kind of location, income, and flexibility that makes sense the moment you see it. WOW! $6,950 per month in current income with exceptionally stable tenancy, featuring residents in place for 12 to 17 years. Beautifully maintained, locally owned four plex professionally managed since 2007, with rents paid electronically via Zelle. The property consists of four walk up, garden style units, each approximately 1,010 sq ft with 2 bedrooms and 1.5 baths. Unit 101 is vacant as of Feb 15, 2026, creating immediate flexibility for owner occupancy, lease up, or repositioning without tenant displacement. Located in a highly desirable central Austin corridor minutes from The Domain, The Arboretum, major employers, retail, and transit, this property benefits from sustained rental demand and limited small multifamily supply, making it a smart, durable investment in today’s Austin market. Especially compelling for owner occupied buyers, the four plex structure allows a resident owner to offset housing expenses with rental income while benefiting from favorable owner occupied multifamily financing. Long term in place tenants provide predictable cash flow and reduced turnover. Capital improvements reflect pride of ownership. 2024 upgrades include private fenced xeriscape courtyards, steel privacy panels with metal gates, security screen doors, rekeyable locks, and a shared rear yard with cedar fencing and mature trees. 2019 renovations include four 14 SEER HVAC systems, energy efficient windows, Hardie board siding, and a repaved parking lot with eight dedicated spaces plus street parking. Unit features include gas ranges and refrigerators, dishwasher hookups, laundry hookups, decorative fireplaces in Units 101 and 104, ceramic tile and vinyl plank flooring, no carpet, and select patio or French doors. Corner lot with mature trees and low maintenance landscaping. Indiv-package, 9007 Quail Valley 6126992.
Contact an agent
Home facts
- Year built:1968
- Listing ID #:3877142
- Updated:February 26, 2026 at 11:58 AM
Rooms and interior
- Flooring:Linoleum, Tile
- Kitchen Description:Disposal, Oven, Refrigerator
- Living area:4,078 sq. ft.
Heating and cooling
- Cooling:Central
- Heating:Central
Structure and exterior
- Roof:Composition, Shingle
- Year built:1968
- Building area:4,078 sq. ft.
- Lot Features:Corner Lot, Curbs, Level
- Construction Materials:Brick Veneer, Frame, HardiPlank Type
- Exterior Features:Gutters Full
- Foundation Description:Slab
Schools
- High school:Navarro Early College
- Elementary school:Wooten
Utilities
- Water:Public
- Sewer:Public Sewer
Finances and disclosures
- Price:$995,000
- Price per sq. ft.:$243.99
- Tax amount:$13,539 (2024)
Features and amenities
- Appliances:Disposal, Dryer Connections, Oven, Refrigerator, Washer Hookup, Water Heater
New listings near 8616 Putnam Dr
- New
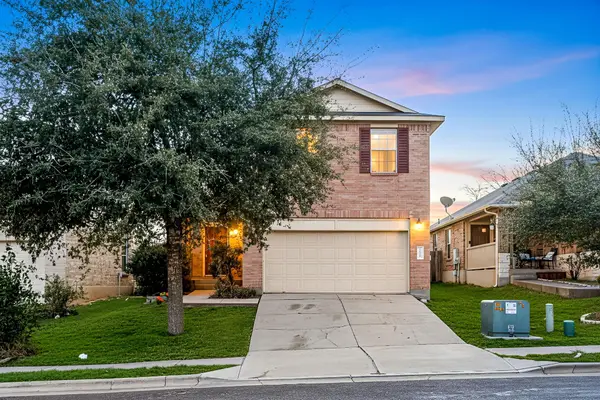 $394,000Active3 beds 3 baths1,659 sq. ft.
$394,000Active3 beds 3 baths1,659 sq. ft.13505 Lismore Ln, Pflugerville, TX 78660
MLS# 1547328Listed by: REDFIN CORPORATION - Open Sat, 12 to 2pmNew
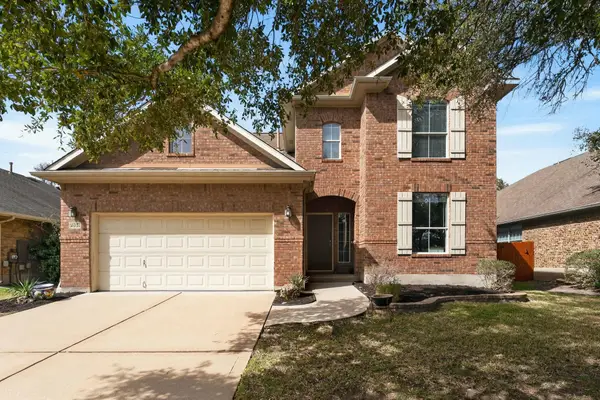 $834,900Active4 beds 4 baths3,154 sq. ft.
$834,900Active4 beds 4 baths3,154 sq. ft.7504 Moon Rock Rd, Austin, TX 78739
MLS# 1711654Listed by: BRAMLETT PARTNERS - New
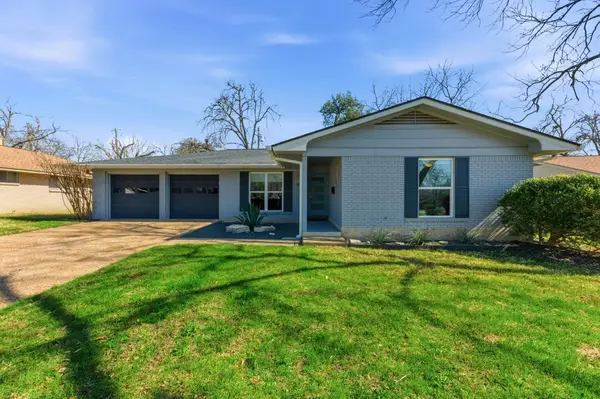 $724,995Active3 beds 2 baths1,769 sq. ft.
$724,995Active3 beds 2 baths1,769 sq. ft.8201 Shadowood Dr, Austin, TX 78757
MLS# 1729981Listed by: SAGE WILSON REALTY - New
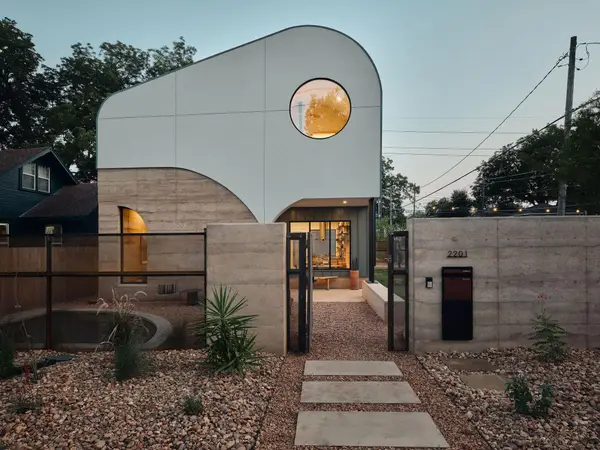 $1,700,000Active4 beds 4 baths2,140 sq. ft.
$1,700,000Active4 beds 4 baths2,140 sq. ft.2201 Garden St, Austin, TX 78702
MLS# 2219902Listed by: EXP REALTY, LLC - New
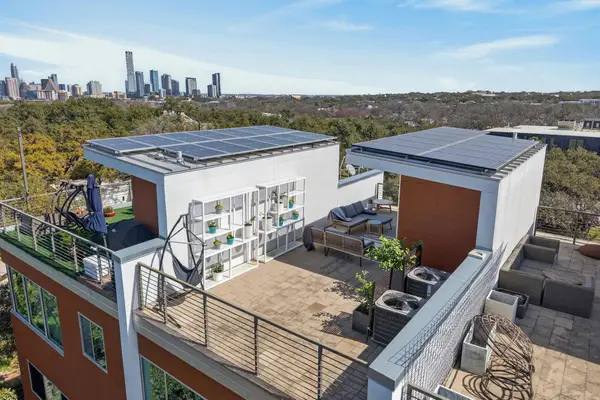 $799,000Active3 beds 4 baths1,711 sq. ft.
$799,000Active3 beds 4 baths1,711 sq. ft.2301 S 5th St #25, Austin, TX 78704
MLS# 2452090Listed by: REDFIN CORPORATION - New
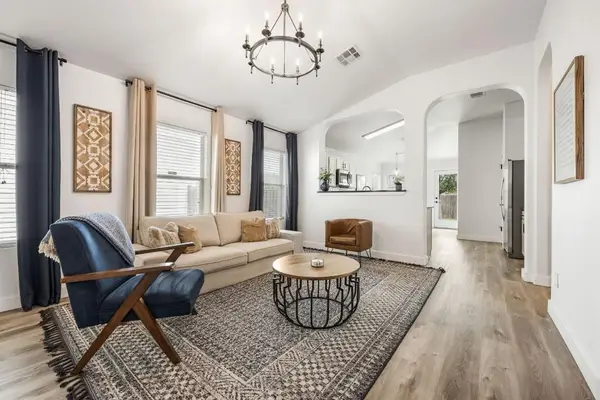 $289,000Active3 beds 2 baths1,378 sq. ft.
$289,000Active3 beds 2 baths1,378 sq. ft.3309 Wickham Ln, Austin, TX 78725
MLS# 2746291Listed by: COMPASS RE TEXAS, LLC - Open Sun, 12 to 2pmNew
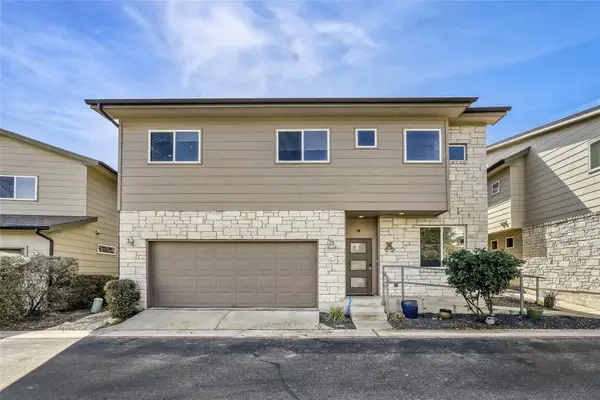 $500,000Active3 beds 3 baths1,886 sq. ft.
$500,000Active3 beds 3 baths1,886 sq. ft.6800 Menchaca Rd #5, Austin, TX 78745
MLS# 2888199Listed by: KELLER WILLIAMS REALTY - Open Sun, 1 to 3pmNew
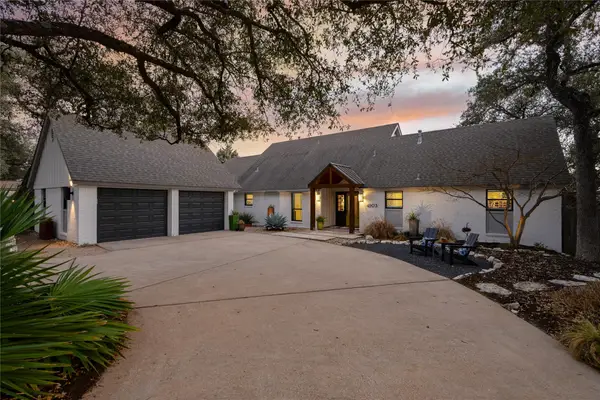 $1,675,000Active5 beds 3 baths2,822 sq. ft.
$1,675,000Active5 beds 3 baths2,822 sq. ft.4503 Mountain Path Dr, Austin, TX 78759
MLS# 3175314Listed by: COMPASS RE TEXAS, LLC - New
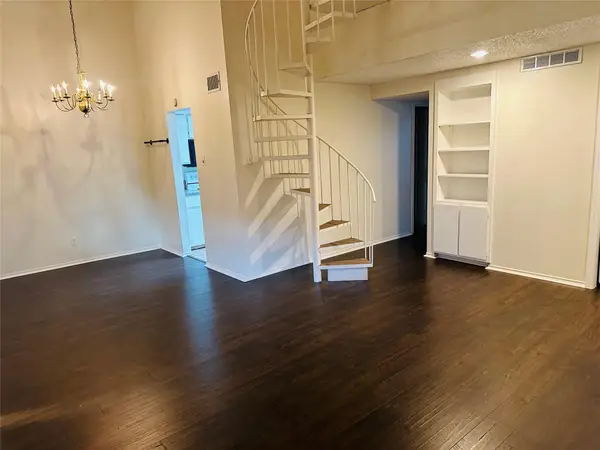 $390,000Active4 beds 2 baths1,543 sq. ft.
$390,000Active4 beds 2 baths1,543 sq. ft.2401 Leon St #307, Austin, TX 78705
MLS# 3245727Listed by: AUSTIN EVOLUTION RESIDENTIAL - Open Sat, 1 to 4pmNew
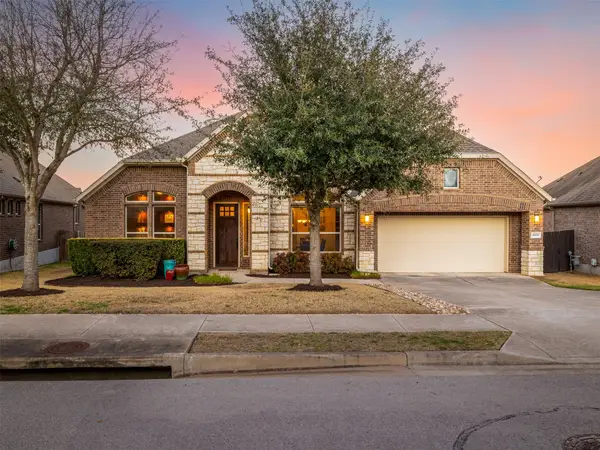 $795,000Active4 beds 3 baths3,079 sq. ft.
$795,000Active4 beds 3 baths3,079 sq. ft.8608 Whispering Trl, Austin, TX 78737
MLS# 3566294Listed by: PURE REALTY

