8701 Bellancia Dr, Austin, TX 78738
Local realty services provided by:ERA Brokers Consolidated
Listed by: lindsey daniels, paul daniels
Office: keller williams realty
MLS#:4247097
Source:ACTRIS
Price summary
- Price:$2,289,000
- Price per sq. ft.:$502.75
- Monthly HOA dues:$166.67
About this home
Welcome to a haven of Hill Country living in a gated community on 1.3 acres, where contemporary design and nature unite in perfect harmony. This exceptional estate includes a single-story 3,816 sq ft custom residence w/ oversized 3 car garage, plus a newly completed ~1,600 sq ft climate-controlled garage + office addition—offering 5+ total garage bays with option for lifts, ideal for a car enthusiast or creative professional. Capturing panoramic views, this one-of-a-kind custom home blends natural materials with refined modern architecture. The grand entry leads to graceful curves, wood accents, soaring ceilings, lighted niches, and a striking fireplace, creating an ambiance of serene sophistication. An open layout includes multiple living & dining areas. Walls of windows and expansive sliding doors invite the scenic outdoors in. Backing to a greenbelt, the private backyard retreat features a 2023 Keith Zars heated pool & spa, outdoor kitchen, & sprawling covered patio. Chef’s kitchen showcases dual islands, a breakfast bar, built-in Thermador appliances (double ovens, coffee maker, ice maker), a butler’s pantry w/ wine fridge, & alkaline faucet. The primary suite opens to the pool and views, with a spa-inspired bath offering a walk-in shower, freestanding tub, triple vanities, & dual closets. Additional highlights include a built-in sound system, EV charger, central vacuum, whole-home water purification, & smart home automation. Sustainability and security shine with a rainwater collection system, solar panels with Tesla Powerwall backup, custom screened doors. The new detached Garage + Office Retreat features showroom lighting, a 2-car lift-ready bay, EV plugs, kitchenette/lounge, soundproof room, offices, full bath, and workshop area—blending luxury with precision and performance. Set within the prestigious Belvedere community, residents enjoy a clubhouse, resort-style pool, lazy river, fishing pond, trails, and nature preserve—Hill Country luxury at its finest.
Contact an agent
Home facts
- Year built:2013
- Listing ID #:4247097
- Updated:February 16, 2026 at 04:51 AM
Rooms and interior
- Bedrooms:4
- Total bathrooms:6
- Full bathrooms:5
- Half bathrooms:1
- Living area:4,553 sq. ft.
Heating and cooling
- Cooling:Central
- Heating:Central, Fireplace(s), Propane
Structure and exterior
- Roof:Metal
- Year built:2013
- Building area:4,553 sq. ft.
Schools
- High school:Lake Travis
- Elementary school:Bee Cave
Utilities
- Water:MUD
- Sewer:Septic Tank
Finances and disclosures
- Price:$2,289,000
- Price per sq. ft.:$502.75
- Tax amount:$38,537 (2025)
New listings near 8701 Bellancia Dr
- New
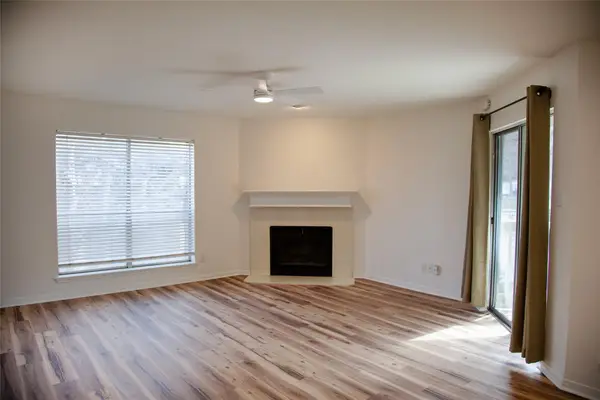 $125,000Active1 beds 1 baths750 sq. ft.
$125,000Active1 beds 1 baths750 sq. ft.2450 Wickersham Ln #904, Austin, TX 78741
MLS# 5375215Listed by: GILCHRIST & COMPANY - New
 $402,732Active3 beds 3 baths1,689 sq. ft.
$402,732Active3 beds 3 baths1,689 sq. ft.5606 Forks Rd, Austin, TX 78747
MLS# 2605621Listed by: DAVID WEEKLEY HOMES - New
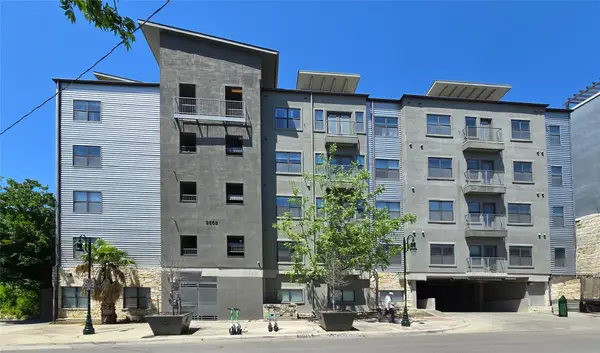 $342,000Active2 beds 2 baths945 sq. ft.
$342,000Active2 beds 2 baths945 sq. ft.2502 Leon St #305, Austin, TX 78705
MLS# 5282442Listed by: REAL ESTATE ALLIANCE, INC. - New
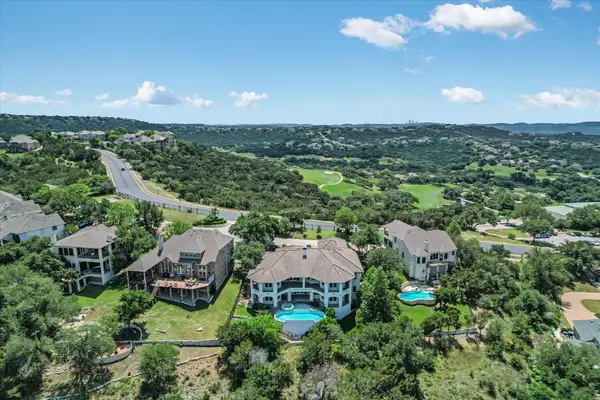 $2,395,000Active4 beds 5 baths6,222 sq. ft.
$2,395,000Active4 beds 5 baths6,222 sq. ft.4400 River Place Blvd #2, Austin, TX 78730
MLS# 7280795Listed by: KW-AUSTIN PORTFOLIO REAL ESTATE - New
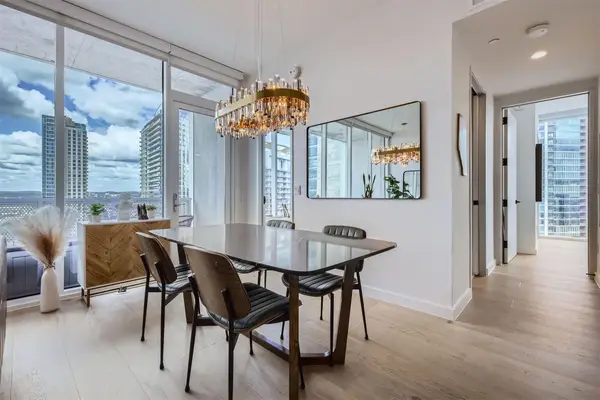 $1,100,000Active2 beds 2 baths1,077 sq. ft.
$1,100,000Active2 beds 2 baths1,077 sq. ft.301 West Ave #2101, Austin, TX 78701
MLS# 8858335Listed by: HESS INC - New
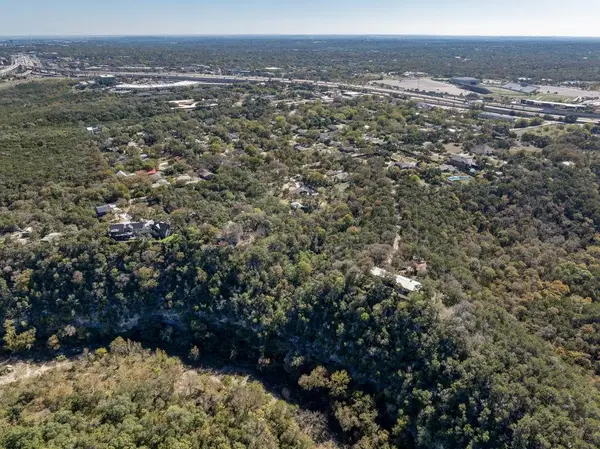 $1,050,000Active0 Acres
$1,050,000Active0 Acres4416 Stearns Ln, Austin, TX 78735
MLS# 7647189Listed by: COMPASS RE TEXAS, LLC - New
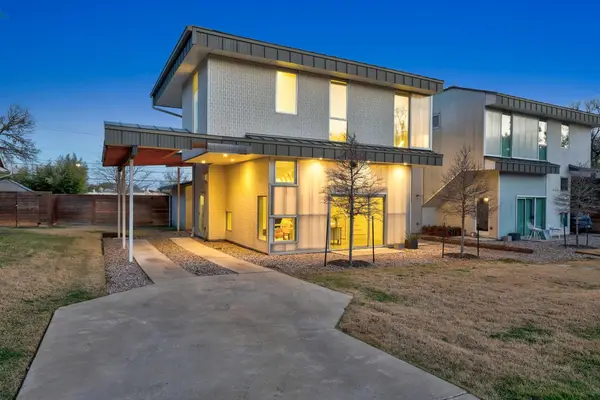 $1,050,000Active3 beds 3 baths1,774 sq. ft.
$1,050,000Active3 beds 3 baths1,774 sq. ft.201 Bulian Ln, Austin, TX 78746
MLS# 1463851Listed by: AIR PROPERTY GROUP - New
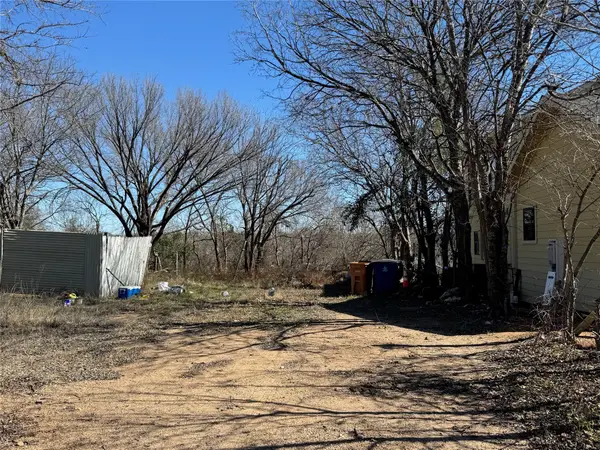 $290,000Active0 Acres
$290,000Active0 Acres1309 Perez (lot 31) St, Austin, TX 78721
MLS# 2331482Listed by: KIFER SPARKS AGENCY, LLC - New
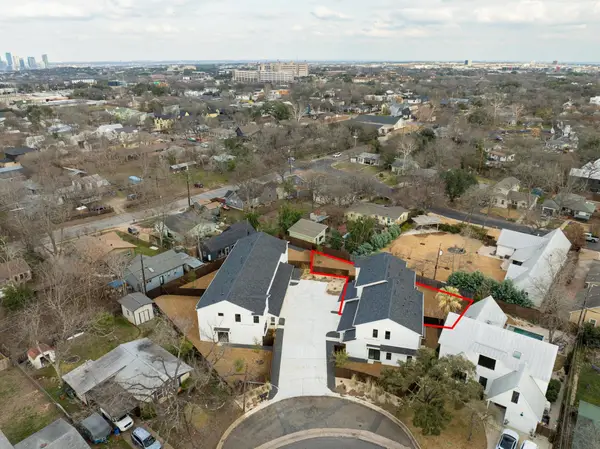 $792,000Active4 beds 3 baths2,325 sq. ft.
$792,000Active4 beds 3 baths2,325 sq. ft.1500 Sylvan Glade #2B, Austin, TX 78745
MLS# 2362300Listed by: HSB REAL ESTATE, LLC - New
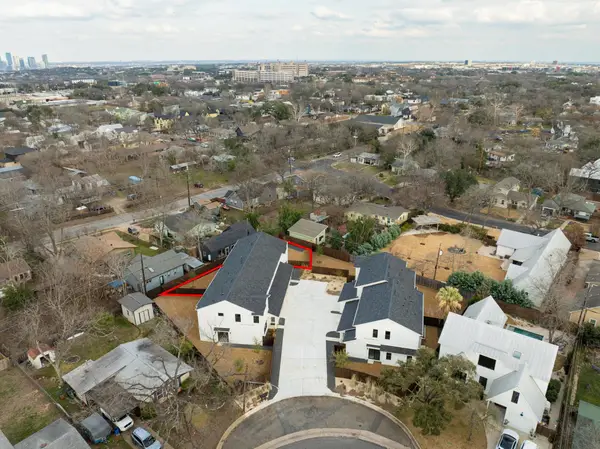 $962,000Active4 beds 3 baths2,880 sq. ft.
$962,000Active4 beds 3 baths2,880 sq. ft.1500 Sylvan Glade #1B, Austin, TX 78745
MLS# 3174902Listed by: HSB REAL ESTATE, LLC

