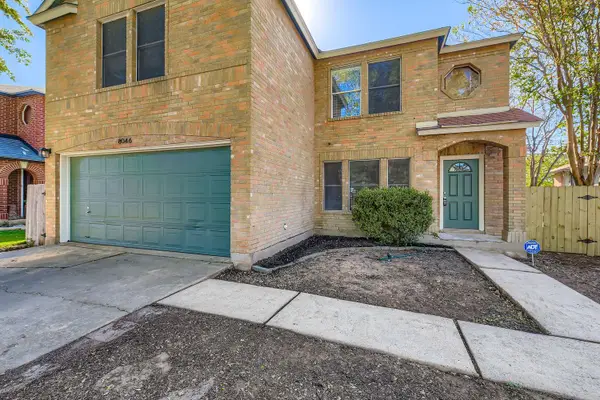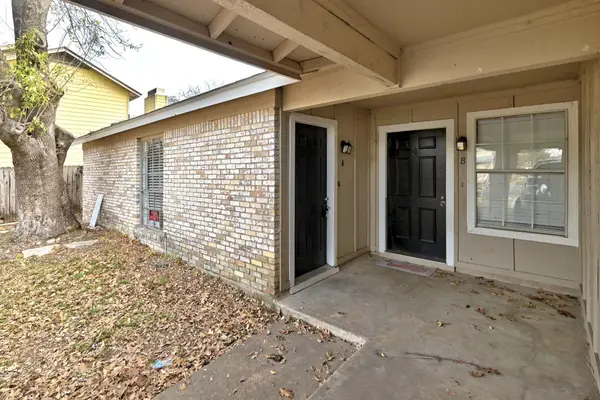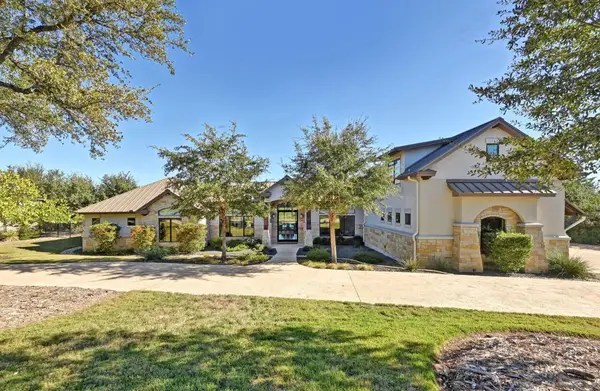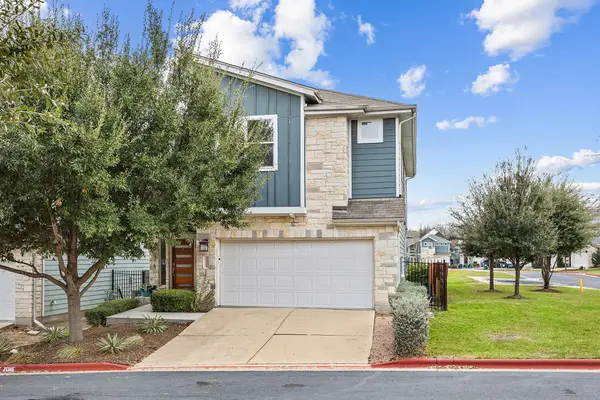8704 Balcones Club Dr, Austin, TX 78750
Local realty services provided by:ERA Brokers Consolidated
Listed by: danielle fountain, taylor fountain
Office: the one realty
MLS#:3411651
Source:ACTRIS
8704 Balcones Club Dr,Austin, TX 78750
$900,000Last list price
- 4 Beds
- 2 Baths
- - sq. ft.
- Single family
- Sold
Sorry, we are unable to map this address
Price summary
- Price:$900,000
About this home
Welcome to 8704 Balcones Club Drive, an exquisitely updated 4-bedroom, 2-bath SINGLE STORY midcentury modern and ranch style home nestled on a premium golf course lot in the prestigious Balcones Country Club community.
Step inside to discover a bright, open-concept layout with level 5 smooth finish walls and ceilings, creating a modern, gallery-like ambiance throughout. The gourmet kitchen is a chef’s dream, featuring custom cabinetry, luxury high-end appliances—including built-in dishwasher and microwave—and a striking island that seamlessly connects to the spacious living and dining areas. Entertain with ease at the stylish wet bar, complete with custom cabinets, wine fridge, and bar seating.
Retreat to the spa-inspired primary suite, where the bathroom boasts a curbless, zero-entry walk-in shower with floor-to-ceiling designer tile, Terrazzo floors, and floating custom cabinetry for a true sense of luxury and accessibility. The secondary bathroom is equally impressive, offering a deep soaking tub with a bold tiled surround and sleek modern finishes.
Enjoy effortless indoor-outdoor living with an oversized patio accessible from both the family room and kitchen, featuring a convenient pass-through window at the kitchen sink—perfect for entertaining. The expansive backyard overlooks the 4th hole tee box, providing stunning golf course views framed by mature oaks, and offers plenty of space to add a pool and create your dream outdoor oasis.
Additional highlights include a 6-foot double swinging gate and oversized concrete pad, ideal for secure storage of boats and recreational vehicles RVs. The laundry room is thoughtfully designed with custom cabinetry, abundant storage, and a stainless steel utility sink, plus direct access to the exterior.
Enjoy Easy Access to downtown Austin and the Domain via 183 and Mopac —offering the ultimate Austin lifestyle.
Contact an agent
Home facts
- Year built:1972
- Listing ID #:3411651
- Updated:January 08, 2026 at 11:46 PM
Rooms and interior
- Bedrooms:4
- Total bathrooms:2
- Full bathrooms:2
Heating and cooling
- Cooling:Central, Electric
- Heating:Central, Electric
Structure and exterior
- Roof:Composition
- Year built:1972
Schools
- High school:Westwood
- Elementary school:Spicewood
Utilities
- Water:Public
- Sewer:Public Sewer
Finances and disclosures
- Price:$900,000
New listings near 8704 Balcones Club Dr
- New
 $330,000Active3 beds 3 baths2,234 sq. ft.
$330,000Active3 beds 3 baths2,234 sq. ft.8046 Thaxton Rd, Austin, TX 78747
MLS# 6467258Listed by: LEVY PROPERTIES, LLC - New
 $350,000Active-- beds -- baths2,036 sq. ft.
$350,000Active-- beds -- baths2,036 sq. ft.5619 Jacaranda Dr, Austin, TX 78744
MLS# 6919192Listed by: MAGNOLIA REALTY - Open Sat, 2 to 4pmNew
 $1,449,000Active4 beds 3 baths3,105 sq. ft.
$1,449,000Active4 beds 3 baths3,105 sq. ft.3102 Hunt Trl, Austin, TX 78757
MLS# 7719916Listed by: COMPASS RE TEXAS, LLC - New
 $2,750,000Active3 beds 3 baths3,440 sq. ft.
$2,750,000Active3 beds 3 baths3,440 sq. ft.4407 Waterford Pl, Austin, TX 78731
MLS# 8479289Listed by: GOTTESMAN RESIDENTIAL R.E. - New
 $375,000Active2 beds 2 baths624 sq. ft.
$375,000Active2 beds 2 baths624 sq. ft.1139 1/2 Poquito St #3, Austin, TX 78702
MLS# 9922975Listed by: E-RAE REALTY - New
 $3,500,000Active5 beds 6 baths5,785 sq. ft.
$3,500,000Active5 beds 6 baths5,785 sq. ft.496 Primo Fiore Ter, Austin, TX 78738
MLS# 2088056Listed by: KUPER SOTHEBY'S INT'L REALTY - Open Sun, 3 to 5pmNew
 $899,000Active4 beds 4 baths3,700 sq. ft.
$899,000Active4 beds 4 baths3,700 sq. ft.12505 Stapp Ct, Austin, TX 78732
MLS# 3010431Listed by: EXP REALTY, LLC - Open Sat, 1 to 3pmNew
 $3,300,000Active4 beds 6 baths5,002 sq. ft.
$3,300,000Active4 beds 6 baths5,002 sq. ft.4217 Verano Dr, Austin, TX 78735
MLS# 4874808Listed by: MORELAND PROPERTIES - New
 $350,000Active3 beds 3 baths1,820 sq. ft.
$350,000Active3 beds 3 baths1,820 sq. ft.6421 Graymont Dr, Austin, TX 78754
MLS# 6667610Listed by: EXP REALTY, LLC - New
 $455,000Active3 beds 3 baths2,035 sq. ft.
$455,000Active3 beds 3 baths2,035 sq. ft.2315 Capulet St, Austin, TX 78741
MLS# 8897543Listed by: UPTOWN REALTY LLC
