8704 Peristyle Dr, Austin, TX 78744
Local realty services provided by:ERA Brokers Consolidated
Listed by: dina verteramo
Office: highland homes realty
MLS#:6043468
Source:ACTRIS
8704 Peristyle Dr,Austin, TX 78744
$599,990
- 4 Beds
- 5 Baths
- 2,867 sq. ft.
- Single family
- Pending
Price summary
- Price:$599,990
- Price per sq. ft.:$209.27
- Monthly HOA dues:$71
About this home
This open concept, split bedroom home features spacious gathering areas: one in the living, dining, and kitchen space with soaring ceilings, and another in the upstairs loft, perfect for game nights. The private secondary bedrooms are true retreats, with one at the front of the home, and two additional upstairs. A centrally located study ensures privacy, yet convenience to the kitchen and living space. Storage abounds in this home, with an extra deep garage bay. A wall of shelves in the laundry and oversized storage closet near the front of the home. Finally, the primary bedroom is paired with a gorgeous spa-inspired primary bath is the perfect place to unwind.
Optional upgrades include-
- Extended outdoor living
- Built-in hutch in dining room
- Entertainment on second in addition to the game room
- Two full baths ILO shared bath on second
Contact an agent
Home facts
- Year built:2025
- Listing ID #:6043468
- Updated:December 29, 2025 at 08:13 AM
Rooms and interior
- Bedrooms:4
- Total bathrooms:5
- Full bathrooms:4
- Half bathrooms:1
- Living area:2,867 sq. ft.
Heating and cooling
- Cooling:Central, ENERGY STAR Qualified Equipment
- Heating:Central
Structure and exterior
- Roof:Composition
- Year built:2025
- Building area:2,867 sq. ft.
Schools
- High school:Del Valle
- Elementary school:Newton Collins
Utilities
- Water:MUD
Finances and disclosures
- Price:$599,990
- Price per sq. ft.:$209.27
New listings near 8704 Peristyle Dr
- New
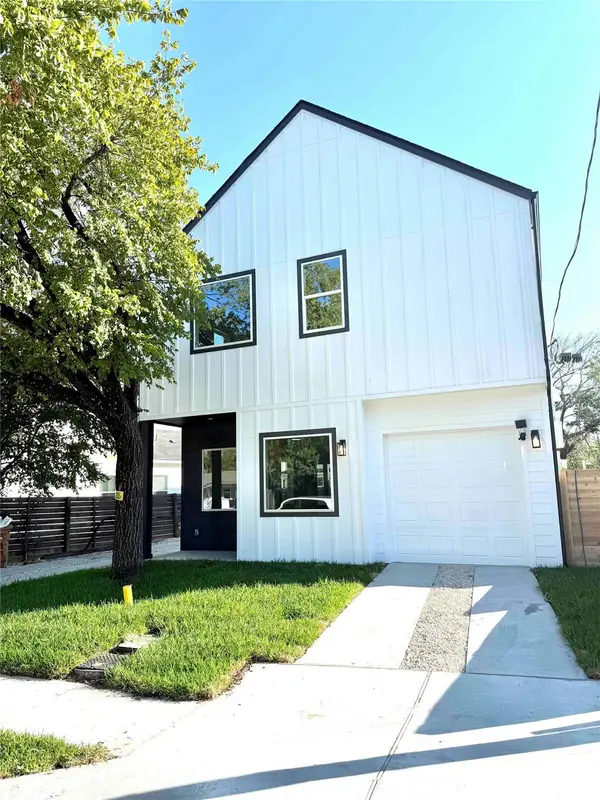 $599,000Active4 beds 3 baths1,800 sq. ft.
$599,000Active4 beds 3 baths1,800 sq. ft.6809 Porter St #A, Austin, TX 78741
MLS# 5746189Listed by: AREA 512 REAL ESTATE - New
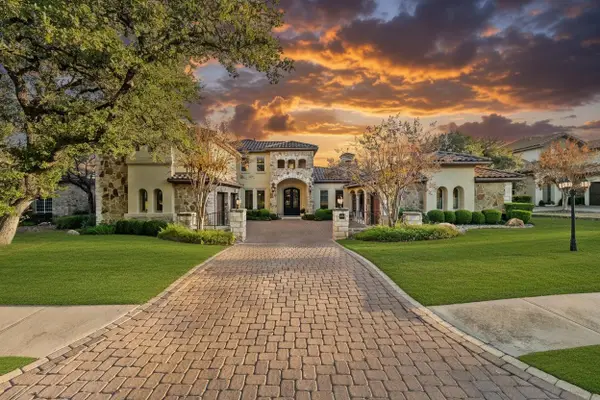 $2,250,000Active5 beds 6 baths5,487 sq. ft.
$2,250,000Active5 beds 6 baths5,487 sq. ft.504 Black Wolf Run, Austin, TX 78738
MLS# 4178518Listed by: EXP REALTY, LLC - Open Tue, 2 to 4pmNew
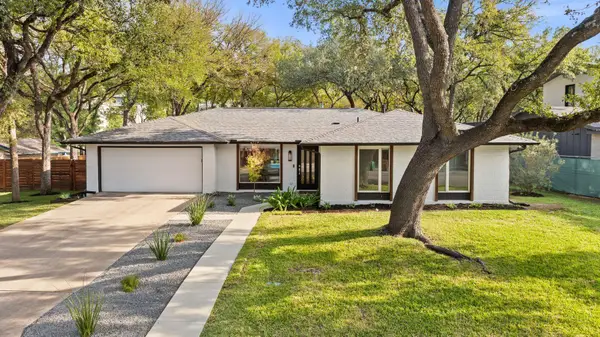 $1,595,000Active4 beds 2 baths1,977 sq. ft.
$1,595,000Active4 beds 2 baths1,977 sq. ft.2615 Barton Hills Dr, Austin, TX 78704
MLS# 3880789Listed by: KUPER SOTHEBY'S INT'L REALTY - New
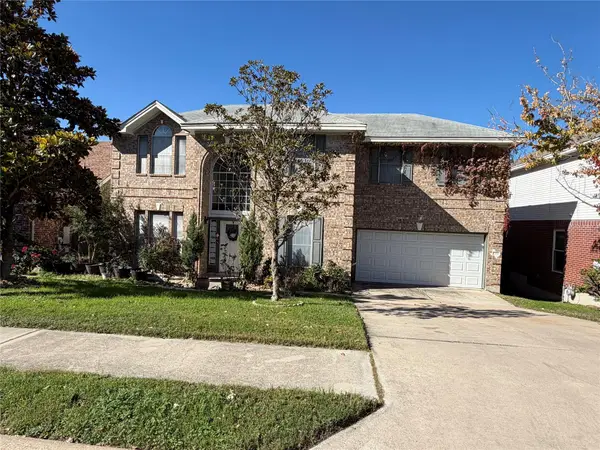 $495,000Active3 beds 2 baths2,815 sq. ft.
$495,000Active3 beds 2 baths2,815 sq. ft.12332 Donovan Cir, Austin, TX 78753
MLS# 3928548Listed by: CAPITAL REALTY - New
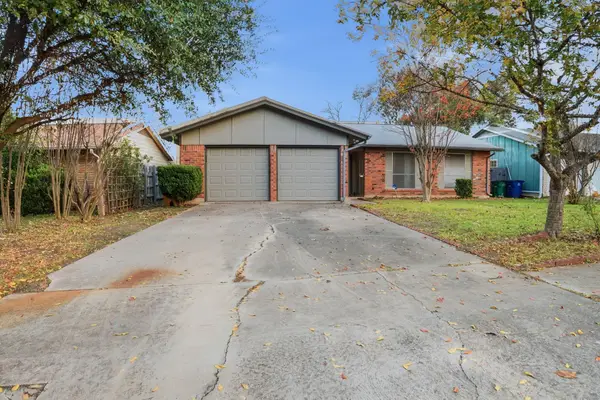 $415,000Active3 beds 2 baths1,312 sq. ft.
$415,000Active3 beds 2 baths1,312 sq. ft.7903 Woodcroft Dr, Austin, TX 78749
MLS# 9948277Listed by: EPIQUE REALTY LLC - New
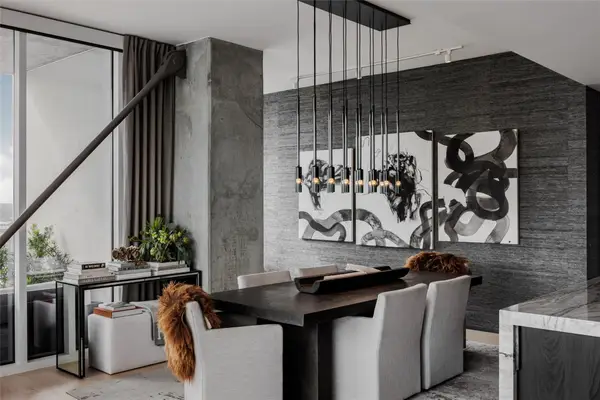 $2,500,000Active3 beds 3 baths1,851 sq. ft.
$2,500,000Active3 beds 3 baths1,851 sq. ft.301 West Ave #3805, Austin, TX 78701
MLS# 4224221Listed by: URBANSPACE - New
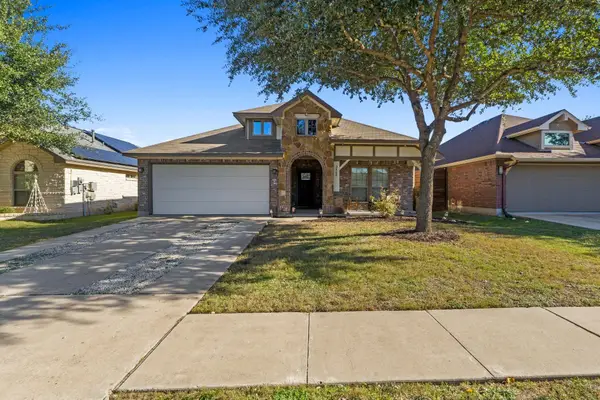 $525,000Active3 beds 2 baths1,495 sq. ft.
$525,000Active3 beds 2 baths1,495 sq. ft.2505 Winchell Ln, Austin, TX 78725
MLS# 6964127Listed by: KELLER WILLIAMS REALTY-RR WC - New
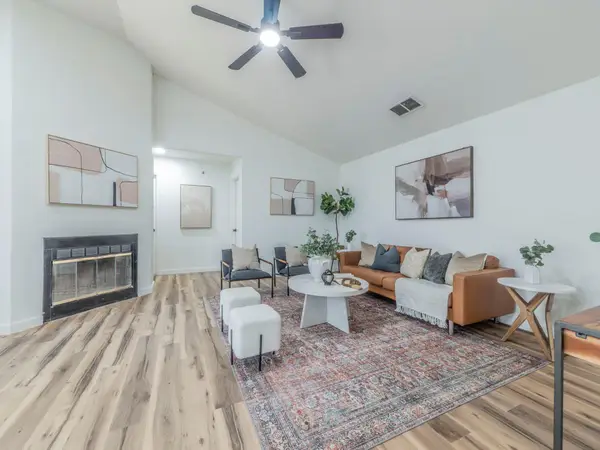 $399,000Active3 beds 2 baths1,459 sq. ft.
$399,000Active3 beds 2 baths1,459 sq. ft.12406 Thompkins Dr, Austin, TX 78753
MLS# 1330019Listed by: KELLER WILLIAMS REALTY - New
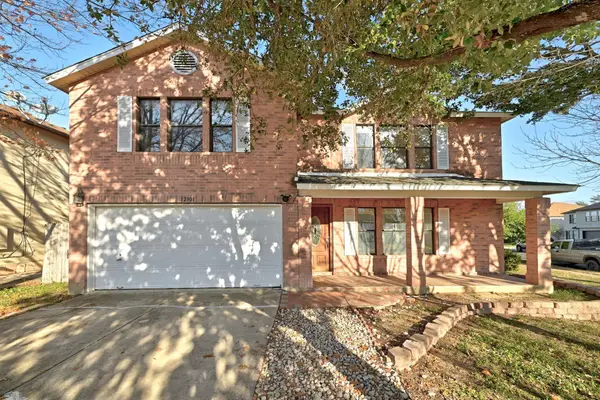 $325,000Active4 beds 3 baths2,356 sq. ft.
$325,000Active4 beds 3 baths2,356 sq. ft.12901 Dionysus Dr, Austin, TX 78753
MLS# 1050119Listed by: COMPASS RE TEXAS, LLC - New
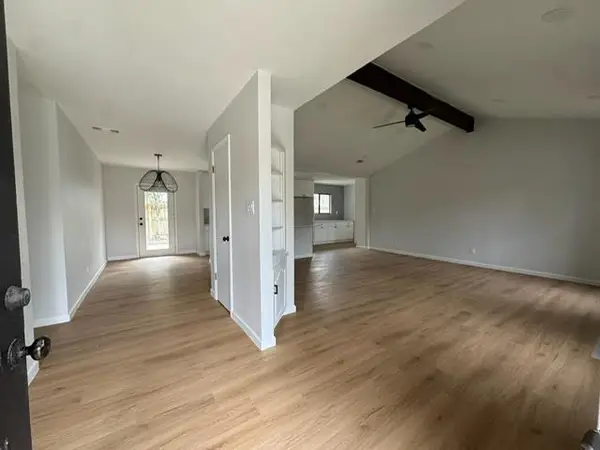 $509,500Active3 beds 2 baths1,696 sq. ft.
$509,500Active3 beds 2 baths1,696 sq. ft.2501 Monitor Dr, Austin, TX 78745
MLS# 4146519Listed by: CENTRAL METRO REALTY
