8717 South View Rd, Austin, TX 78737
Local realty services provided by:ERA Experts
Listed by: abby alwan
Office: redfin corporation
MLS#:2429025
Source:ACTRIS
8717 South View Rd,Austin, TX 78737
$1,650,000
- 4 Beds
- 3 Baths
- 2,743 sq. ft.
- Single family
- Active
Price summary
- Price:$1,650,000
- Price per sq. ft.:$601.53
About this home
Set on a private 2-acre estate just minutes from South Austin and Dripping Springs, this 4bed, 3bath reimagined single-level home blends architectural precision with Hill Country tranquility. Every element—from structure to finish—was redesigned for enduring beauty and effortless livability.
Inside, a palette of contemporary luxury defines every room. Seamless flooring unites open living spaces framed by Milgard V300 windows and Marvin Tru Stile doors, inviting natural light and landscape views. The Thermador kitchen suite pairs professional performance with refined style, while European frameless cabinetry, matte quartz countertops, and Kohler and Brizo fixtures polish off an entertainers kitchen. Level 5 smooth finish walls, Bjelin hardwood floors, and Legrand lighting complete the understated sophistication of this home.
Behind the scenes, necessary systems have been renewed as needed—copper wiring, plumbing, LED lighting, and an AO Smith hot water system—for energy-efficient, worry-free living. Engineered beams, expanded window openings, and a new roof elevate both form and function.
Outdoors, the property celebrates Hill Country living with space to expand. The 2-acre parcel has been cleared and reseeded, ideal for recreation or future additions. A pool cabana, horse stable, and chicken coop are already in place, with plans available for a lap pool, tennis/pickleball court, and a detached 3-car garage with guest quarters. A custom smart gate and full perimeter fencing ensure privacy and security.
This is not just a cosmetic renovation—it’s a comprehensive renewal crafted for those who value quality, space, and design - a home where every detail has been considered, and every view reminds you why the best of Dripping Springs and South Austin living begins right here. Walk to Waldorf School and Grenada Hills park with tennis courts and pool, and just 2.5 miles to HEB. Enjoy the beauty of hill country breweries, distilleries, peaceful parks and trails.
Contact an agent
Home facts
- Year built:1967
- Listing ID #:2429025
- Updated:February 15, 2026 at 04:06 PM
Rooms and interior
- Bedrooms:4
- Total bathrooms:3
- Full bathrooms:2
- Half bathrooms:1
- Living area:2,743 sq. ft.
Heating and cooling
- Cooling:Central, Electric
- Heating:Central, Electric
Structure and exterior
- Roof:Composition
- Year built:1967
- Building area:2,743 sq. ft.
Schools
- High school:Bowie
- Elementary school:Baldwin
Utilities
- Water:Public
- Sewer:Septic Tank
Finances and disclosures
- Price:$1,650,000
- Price per sq. ft.:$601.53
New listings near 8717 South View Rd
- New
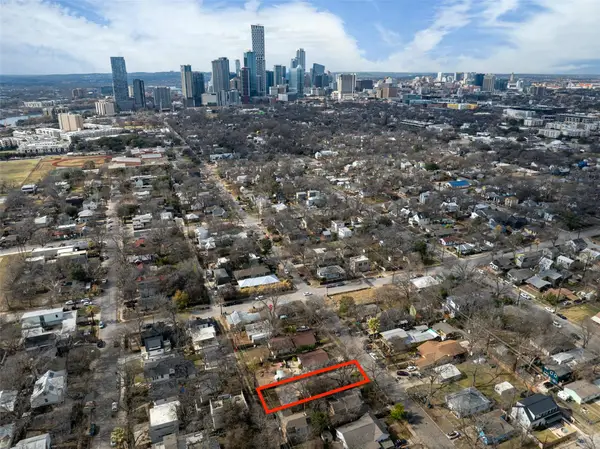 $975,000Active4 beds 1 baths1,100 sq. ft.
$975,000Active4 beds 1 baths1,100 sq. ft.2009 Haskell St, Austin, TX 78702
MLS# 2627742Listed by: KELLER WILLIAMS REALTY - New
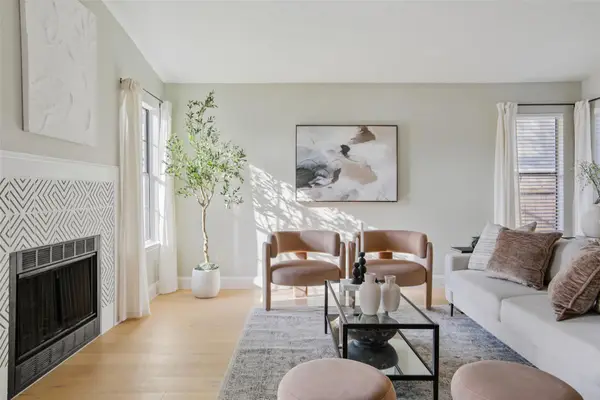 Listed by ERA$489,000Active4 beds 2 baths1,919 sq. ft.
Listed by ERA$489,000Active4 beds 2 baths1,919 sq. ft.8406 Copano Dr, Austin, TX 78749
MLS# 5361161Listed by: SPROUT REALTY - New
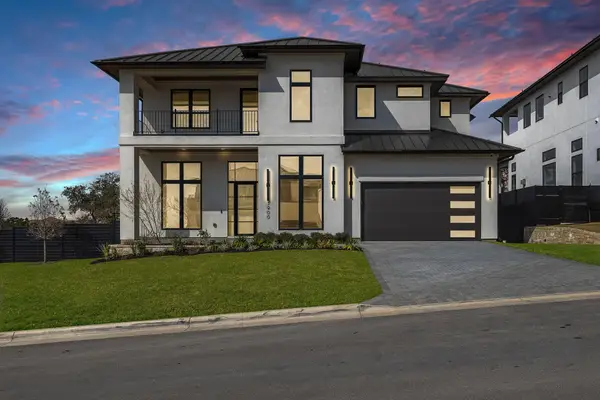 $2,399,000Active5 beds 7 baths4,455 sq. ft.
$2,399,000Active5 beds 7 baths4,455 sq. ft.5900 Moondust Ln, Austin, TX 78730
MLS# 9667056Listed by: AGENCY TEXAS INC - New
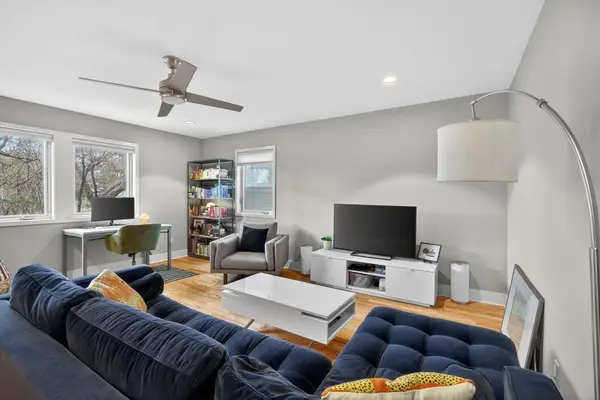 $425,000Active1 beds 1 baths725 sq. ft.
$425,000Active1 beds 1 baths725 sq. ft.904 West Ave #114, Austin, TX 78701
MLS# 9414728Listed by: TIFFANY RUSSELL GROUP - New
 $499,000Active1 beds 1 baths834 sq. ft.
$499,000Active1 beds 1 baths834 sq. ft.1167 Springdale Rd, Austin, TX 78721
MLS# 5454014Listed by: DFW EXECUTIVE REALTY - New
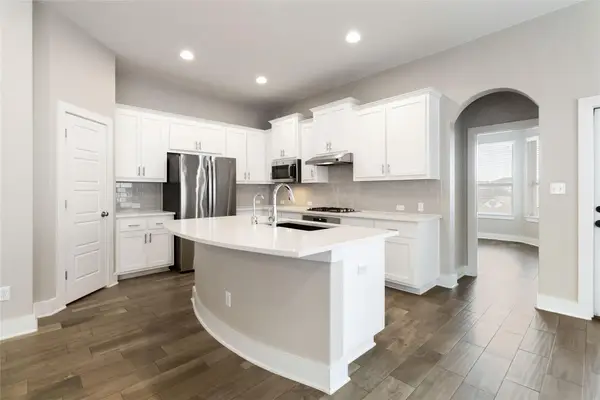 $500,000Active3 beds 2 baths1,723 sq. ft.
$500,000Active3 beds 2 baths1,723 sq. ft.5617 Traviston Ct, Austin, TX 78738
MLS# 7264808Listed by: AVALAR AUSTIN - New
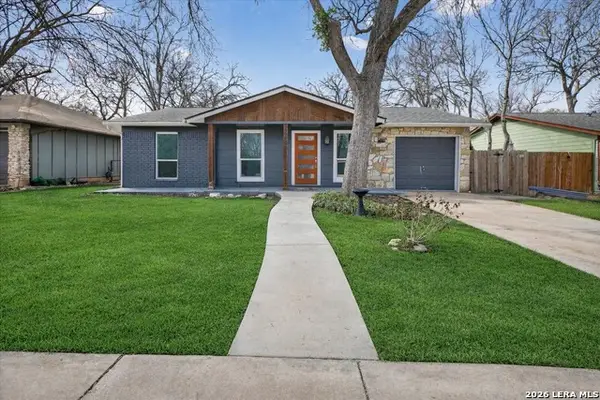 $349,900Active3 beds 2 baths924 sq. ft.
$349,900Active3 beds 2 baths924 sq. ft.6218 Hillston, Austin, TX 78745
MLS# 1941551Listed by: KELLER WILLIAMS HERITAGE - New
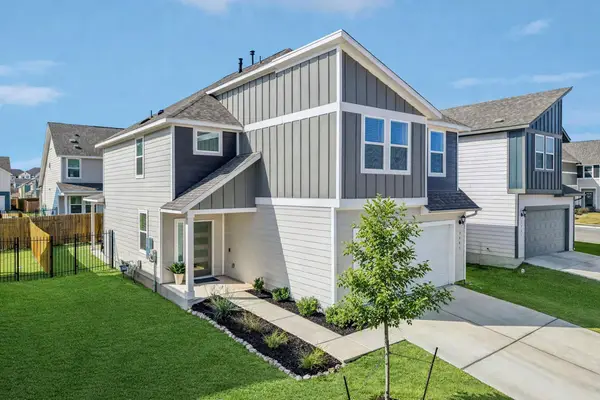 $425,000Active4 beds 3 baths2,217 sq. ft.
$425,000Active4 beds 3 baths2,217 sq. ft.2903 Bronx Dr, Pflugerville, TX 78660
MLS# 5741215Listed by: KELLER WILLIAMS REALTY LONE ST - New
 $792,000Active4 beds 3 baths2,381 sq. ft.
$792,000Active4 beds 3 baths2,381 sq. ft.1500 Sylvan Glade #2A, Austin, TX 78745
MLS# 1385619Listed by: HSB REAL ESTATE, LLC - New
 $1,600,000Active4 beds 4 baths4,152 sq. ft.
$1,600,000Active4 beds 4 baths4,152 sq. ft.11604 Shoreview Overlook, Austin, TX 78732
MLS# 3453441Listed by: COMPASS RE TEXAS, LLC

