8824 Colberg Dr, Austin, TX 78749
Local realty services provided by:ERA Brokers Consolidated
Listed by: kassi oliver
Office: central metro realty
MLS#:8806822
Source:ACTRIS
8824 Colberg Dr,Austin, TX 78749
$615,000Last list price
- 4 Beds
- 3 Baths
- - sq. ft.
- Single family
- Sold
Sorry, we are unable to map this address
Price summary
- Price:$615,000
- Monthly HOA dues:$80.17
About this home
Welcome to this beautifully maintained 4 bedroom home nestled in the heart of Circle C, one of Austin’s most desirable communities. The spacious and light-filled floor plan features the primary suite conveniently located on the main level with three additional bedrooms upstairs. Enjoy fresh updates throughout, including brand new carpet and interior paint, giving the home a clean feel that’s truly move-in ready. The open living area flows seamlessly into a generous backyard that backs to a peaceful greenbelt, offering added privacy and plenty of room for a future pool or garden oasis. Zoned to Kiker Elementary, Gorzycki Middle (within walking distance) and Bowie High School. Residents of Circle C enjoy access to four pools, a community center, and year-round events including Food Truck Nights. Just minutes away is the Circle C Slaughter Creek Park featuring miles of hike and bike trails, a playground, soccer fields and more. With new carpet, fresh paint, and unbeatable neighborhood amenities, this home is the perfect blend of style, comfort, and location. This home also has an amazing view of Downtown Austin from the 2nd floor. Don’t miss your chance to call Circle C home!
Contact an agent
Home facts
- Year built:2001
- Listing ID #:8806822
- Updated:November 21, 2025 at 11:36 PM
Rooms and interior
- Bedrooms:4
- Total bathrooms:3
- Full bathrooms:2
- Half bathrooms:1
Heating and cooling
- Cooling:Electric
- Heating:Electric, Fireplace(s)
Structure and exterior
- Roof:Composition
- Year built:2001
Schools
- High school:Bowie
- Elementary school:Kiker
Utilities
- Water:Public
- Sewer:Public Sewer
Finances and disclosures
- Price:$615,000
- Tax amount:$12,762 (2025)
New listings near 8824 Colberg Dr
- New
 $1,695,000Active3 beds 3 baths2,154 sq. ft.
$1,695,000Active3 beds 3 baths2,154 sq. ft.1609 Wethersfield Rd, Austin, TX 78703
MLS# 1740198Listed by: CHRISTIE'S INT'L REAL ESTATE - New
 $219,500Active3 beds 2 baths1,099 sq. ft.
$219,500Active3 beds 2 baths1,099 sq. ft.12223 Shropshire Blvd, Austin, TX 78753
MLS# 3102273Listed by: UNIVERSITY REALTY - New
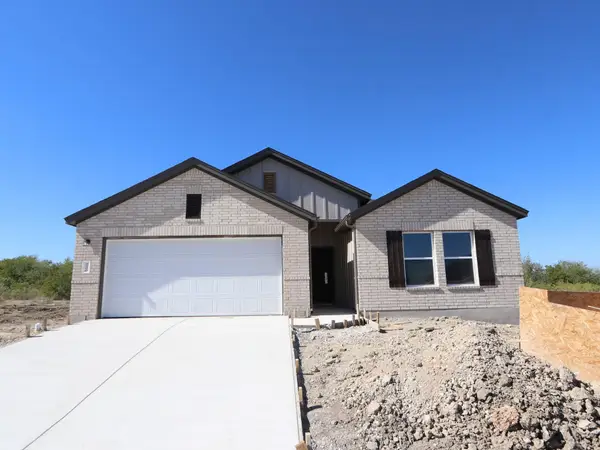 $429,990Active4 beds 3 baths2,054 sq. ft.
$429,990Active4 beds 3 baths2,054 sq. ft.9300 Furman Dr, Austin, TX 78747
MLS# 1531646Listed by: M/I HOMES REALTY - New
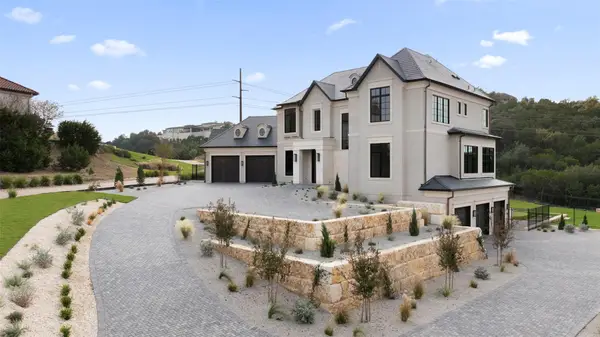 $6,250,000Active5 beds 8 baths6,806 sq. ft.
$6,250,000Active5 beds 8 baths6,806 sq. ft.9117 Brookhurst Cv, Austin, TX 78733
MLS# 4829996Listed by: MORELAND PROPERTIES - New
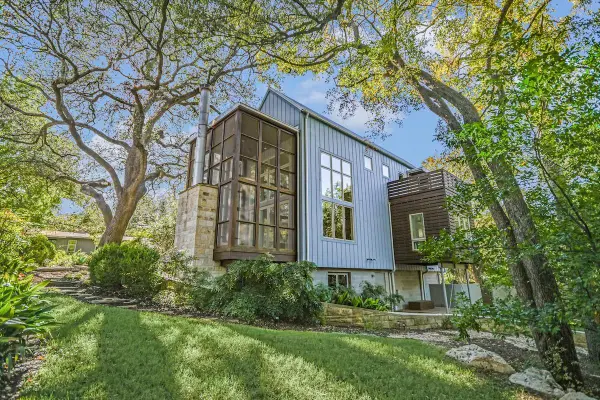 $2,995,000Active5 beds 5 baths4,046 sq. ft.
$2,995,000Active5 beds 5 baths4,046 sq. ft.2806 Robbs Run, Austin, TX 78703
MLS# 4919837Listed by: GOTTESMAN RESIDENTIAL R.E. - New
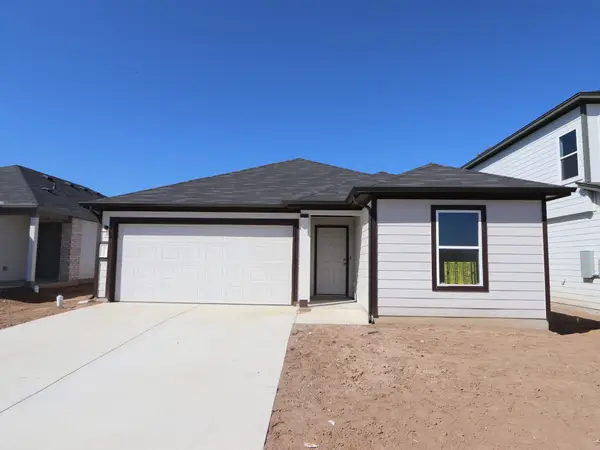 $384,990Active4 beds 2 baths1,649 sq. ft.
$384,990Active4 beds 2 baths1,649 sq. ft.9304 Corvallis Dr, Austin, TX 78747
MLS# 6296210Listed by: M/I HOMES REALTY - New
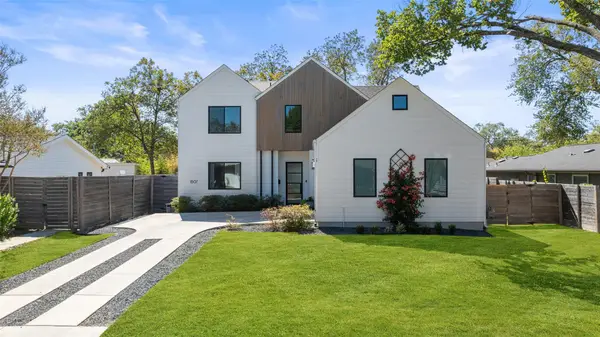 $1,650,000Active5 beds 3 baths2,898 sq. ft.
$1,650,000Active5 beds 3 baths2,898 sq. ft.1507 Villanova Dr, Austin, TX 78757
MLS# 9810656Listed by: THE AGENCY AUSTIN, LLC - Open Sun, 11am to 2pmNew
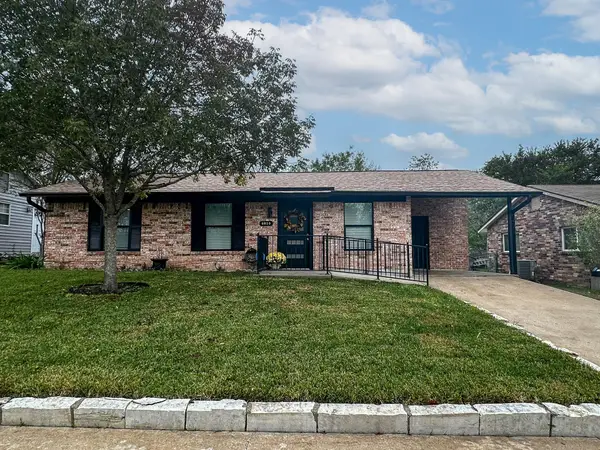 $399,000Active3 beds 1 baths996 sq. ft.
$399,000Active3 beds 1 baths996 sq. ft.6010 Waycross Dr, Austin, TX 78745
MLS# 7853518Listed by: IDEAL REALTY - New
 $599,900Active2 beds 3 baths1,290 sq. ft.
$599,900Active2 beds 3 baths1,290 sq. ft.1180 Lott Ave, Austin, TX 78721
MLS# 1157831Listed by: COMPASS RE TEXAS, LLC - New
 $715,000Active3 beds 3 baths1,555 sq. ft.
$715,000Active3 beds 3 baths1,555 sq. ft.2703 Gettysburg Dr, Austin, TX 78745
MLS# 1851120Listed by: KELLER WILLIAMS REALTY
