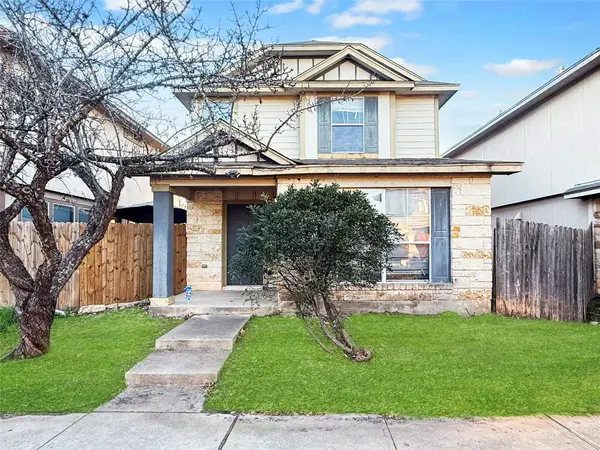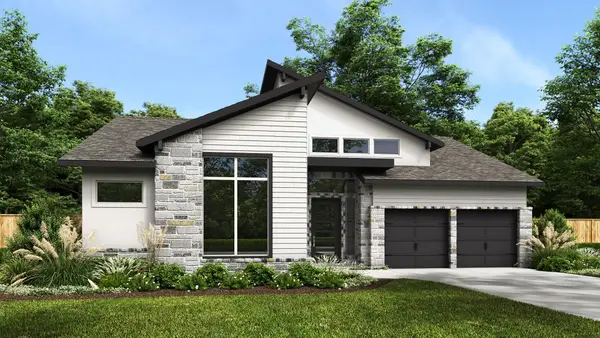8900 Rockcrest Dr, Austin, TX 78759
Local realty services provided by:ERA Brokers Consolidated
Listed by: joe keenan, cara keenan
Office: compass re texas, llc.
MLS#:9192163
Source:ACTRIS
Price summary
- Price:$1,200,000
- Price per sq. ft.:$466.38
About this home
Welcome to your Westover Hills retreat—where laid-back Hill Country living meets the energy of Austin. This 4-bedroom, 2-bath, 2,573 sq ft single-story stunner has been redesigned with the perfect mix of sophistication and everyday ease.
Sunlight pours through the open floor plan, connecting the living, dining, and kitchen spaces into a natural hub for gatherings big or small. The den, wired for sound with an entertainment system, is ready for movie nights or Sunday jams.
The primary suite is a true sanctuary with an oversized bedroom, spa-style bath, and walk-in closet. Smart touches—like a utility room with freezer space, abundant storage, and clean architectural lines—make daily life both stylish and effortless.
Outside, evenings shine under the soaring cathedral-ceiling covered deck, complete with custom lighting and a large fan. An expansive Trex deck and landscaped yard, enhanced by solar uplights and walkway lighting, set the stage for magical nights under the Texas sky.
Need options? Sellers have solutions for adding a powder or full bath, and a chair lift or through-floor lift can be added if garage stairs are a concern.
All of this comes with a location that truly delivers. Positioned on a desirable corner lot in Westover Hills, you’re just minutes from 360 and 183, with easy access to downtown Austin, The Domain, Gateway, and the Arboretum. Lake Austin and miles of greenbelt trails keep nature close. For recreation even closer to home, the Westover Club’s pool and tennis courts are only a short stroll away.
Highly regarded Austin ISD schools—Hill Elementary, Murchison Middle, and Anderson High—are known for academic excellence, strong programs, and a vibrant community culture. With thoughtful design, timeless style, and modern updates, this home captures the essence of refined Westover Hills living -—make it yours today!
Contact an agent
Home facts
- Year built:1977
- Listing ID #:9192163
- Updated:January 08, 2026 at 08:21 AM
Rooms and interior
- Bedrooms:4
- Total bathrooms:2
- Full bathrooms:2
- Living area:2,573 sq. ft.
Heating and cooling
- Cooling:Central
- Heating:Central, Fireplace(s)
Structure and exterior
- Roof:Composition
- Year built:1977
- Building area:2,573 sq. ft.
Schools
- High school:Anderson
- Elementary school:Hill
Utilities
- Water:Public
- Sewer:Public Sewer
Finances and disclosures
- Price:$1,200,000
- Price per sq. ft.:$466.38
- Tax amount:$17,816 (2024)
New listings near 8900 Rockcrest Dr
- New
 $314,900Active2 beds 3 baths1,461 sq. ft.
$314,900Active2 beds 3 baths1,461 sq. ft.14815 Avery Ranch Blvd #403/4B, Austin, TX 78717
MLS# 2605359Listed by: KELLER WILLIAMS REALTY - New
 $1,100,000Active2 beds 2 baths1,600 sq. ft.
$1,100,000Active2 beds 2 baths1,600 sq. ft.210 Lee Barton Dr #401, Austin, TX 78704
MLS# 6658409Listed by: VAN HEUVEN PROPERTIES - Open Sat, 2 to 4pmNew
 $349,900Active2 beds 1 baths720 sq. ft.
$349,900Active2 beds 1 baths720 sq. ft.1616 Webberville Rd #A, Austin, TX 78721
MLS# 7505069Listed by: ALL CITY REAL ESTATE LTD. CO - New
 $156,900Active4 beds 2 baths1,333 sq. ft.
$156,900Active4 beds 2 baths1,333 sq. ft.4516 Felicity Ln, Austin, TX 78725
MLS# 7874548Listed by: LUXELY REAL ESTATE - Open Sat, 11am to 1pmNew
 $1,300,000Active4 beds 3 baths2,679 sq. ft.
$1,300,000Active4 beds 3 baths2,679 sq. ft.1301 Madison Ave, Austin, TX 78757
MLS# 9224726Listed by: BRAMLETT PARTNERS - Open Sat, 11am to 3pmNew
 $2,199,990Active5 beds 3 baths3,201 sq. ft.
$2,199,990Active5 beds 3 baths3,201 sq. ft.2607 Richcreek Rd, Austin, TX 78757
MLS# 1537660Listed by: TEXAS CROSSWAY REALTY , LLC - Open Sat, 12 to 2pmNew
 $1,650,000Active5 beds 5 baths4,686 sq. ft.
$1,650,000Active5 beds 5 baths4,686 sq. ft.6304 Bon Terra Dr, Austin, TX 78731
MLS# 6618206Listed by: KUPER SOTHEBY'S INT'L REALTY - Open Sun, 1 to 3pmNew
 $525,000Active4 beds 3 baths2,060 sq. ft.
$525,000Active4 beds 3 baths2,060 sq. ft.2817 Norfolk Dr, Austin, TX 78745
MLS# 8582843Listed by: PEAK REAL ESTATE ADVISORS LLC  $824,900Active4 beds 4 baths2,835 sq. ft.
$824,900Active4 beds 4 baths2,835 sq. ft.9516 Wiggy Way, Austin, TX 78744
MLS# 3065065Listed by: PERRY HOMES REALTY, LLC- New
 $260,000Active2 beds 3 baths1,100 sq. ft.
$260,000Active2 beds 3 baths1,100 sq. ft.1827 River Crossing Cir, Austin, TX 78741
MLS# 3498917Listed by: KELLER WILLIAMS REALTY
