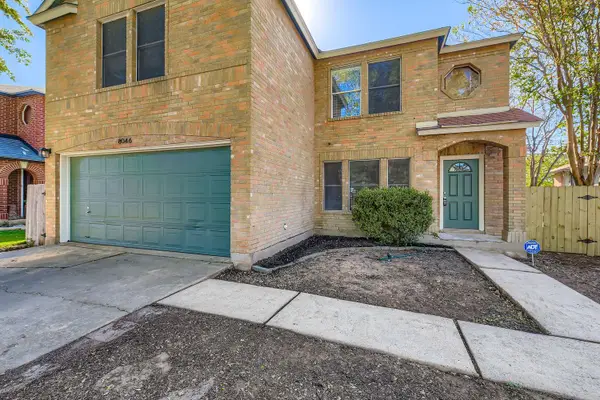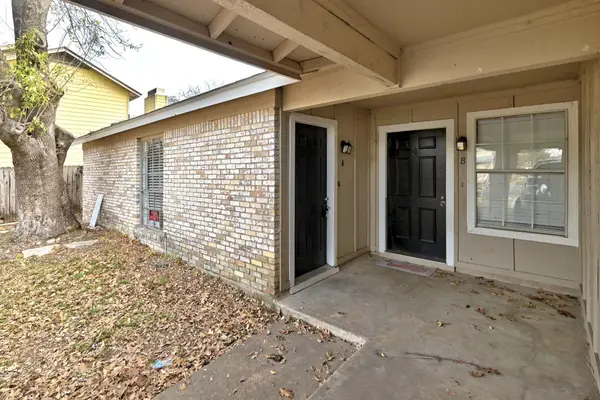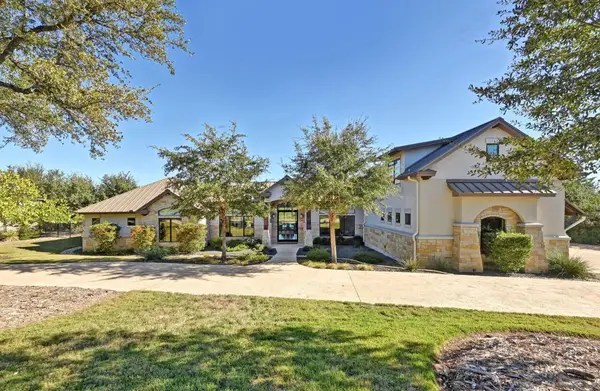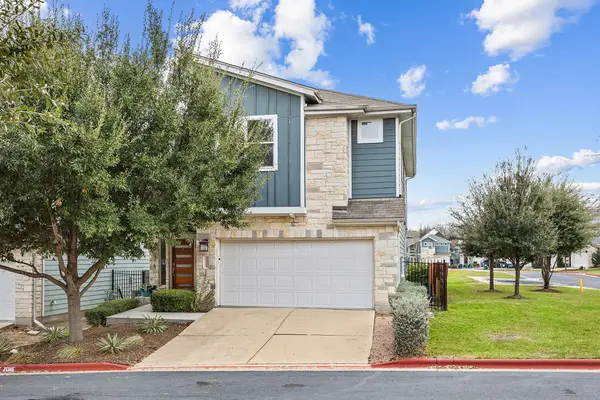8901 Meridian Oak Ln, Austin, TX 78744
Local realty services provided by:ERA Brokers Consolidated
Listed by: david ramirez, alyssa ramirez
Office: compass re texas, llc.
MLS#:3050655
Source:ACTRIS
Upcoming open houses
- Sun, Jan 1111:00 am - 01:00 pm
Price summary
- Price:$300,000
- Price per sq. ft.:$186.22
- Monthly HOA dues:$20
About this home
PRE-INSPECTED - MOVE IN READY - UPDATED/CLEAN/NO CARPET - DESIRABLE SINGLE STORY FLOOR PLAN - 2025 HVAC - CUSTOM CLOSET - FLAT/PRIVATE BACKYARD - CHARMING EXTENDED FRONT PATIO - $1500 LENDER CREDIT** Welcome to 8901 Meridian Oak Lane, a beautiful single-story gem tucked within South Austin's established Crossing at Onion Creek community. This charming home welcomes you with an adorable front porch, inviting you to sip your morning coffee overlooking the friendly tree-lined neighborhood. The interior draws you in with a bright and neutral open-concept layout. Numerous windows adorn the living room and flood the home with abundant natural light. The living room flows effortlessly into the dining area and kitchen, creating an ideal connection with family and guests. The home chef will love the spacious kitchen, featuring generous cabinetry, extensive counter space, and stainless steel appliances, complete with a serving window that frames a view of the dining area. The primary suite offers dual windows and a French door entry to the ensuite bathroom. Through the ensuite you’ll find your dream closet! A custom built-in storage system has been added to enhance functionality and organization. This move-in-ready home awaits its next fortunate owner with a newly installed HVAC system (March 2025) and a low maintenance design with no carpet! Convenience is at your doorstep with the nearby South Park Meadows shopping center, Target, Walmart, Sam’s Club, Starbucks, and much more. Plus, enjoy an array of dining, shopping, and entertainment options, along with SoCo and downtown Austin just a short drive away! Schedule a showing today and come view your new home!
Contact an agent
Home facts
- Year built:2006
- Listing ID #:3050655
- Updated:January 08, 2026 at 11:44 PM
Rooms and interior
- Bedrooms:4
- Total bathrooms:2
- Full bathrooms:2
- Living area:1,611 sq. ft.
Heating and cooling
- Cooling:Central, Electric
- Heating:Central, Electric
Structure and exterior
- Roof:Composition, Shingle
- Year built:2006
- Building area:1,611 sq. ft.
Schools
- High school:Crockett
- Elementary school:Blazier
Utilities
- Water:Public
- Sewer:Public Sewer
Finances and disclosures
- Price:$300,000
- Price per sq. ft.:$186.22
- Tax amount:$7,208 (2025)
New listings near 8901 Meridian Oak Ln
- New
 $330,000Active3 beds 3 baths2,234 sq. ft.
$330,000Active3 beds 3 baths2,234 sq. ft.8046 Thaxton Rd, Austin, TX 78747
MLS# 6467258Listed by: LEVY PROPERTIES, LLC - New
 $350,000Active-- beds -- baths2,036 sq. ft.
$350,000Active-- beds -- baths2,036 sq. ft.5619 Jacaranda Dr, Austin, TX 78744
MLS# 6919192Listed by: MAGNOLIA REALTY - Open Sat, 2 to 4pmNew
 $1,449,000Active4 beds 3 baths3,105 sq. ft.
$1,449,000Active4 beds 3 baths3,105 sq. ft.3102 Hunt Trl, Austin, TX 78757
MLS# 7719916Listed by: COMPASS RE TEXAS, LLC - New
 $2,750,000Active3 beds 3 baths3,440 sq. ft.
$2,750,000Active3 beds 3 baths3,440 sq. ft.4407 Waterford Pl, Austin, TX 78731
MLS# 8479289Listed by: GOTTESMAN RESIDENTIAL R.E. - New
 $375,000Active2 beds 2 baths624 sq. ft.
$375,000Active2 beds 2 baths624 sq. ft.1139 1/2 Poquito St #3, Austin, TX 78702
MLS# 9922975Listed by: E-RAE REALTY - New
 $3,500,000Active5 beds 6 baths5,785 sq. ft.
$3,500,000Active5 beds 6 baths5,785 sq. ft.496 Primo Fiore Ter, Austin, TX 78738
MLS# 2088056Listed by: KUPER SOTHEBY'S INT'L REALTY - Open Sun, 3 to 5pmNew
 $899,000Active4 beds 4 baths3,700 sq. ft.
$899,000Active4 beds 4 baths3,700 sq. ft.12505 Stapp Ct, Austin, TX 78732
MLS# 3010431Listed by: EXP REALTY, LLC - Open Sat, 1 to 3pmNew
 $3,300,000Active4 beds 6 baths5,002 sq. ft.
$3,300,000Active4 beds 6 baths5,002 sq. ft.4217 Verano Dr, Austin, TX 78735
MLS# 4874808Listed by: MORELAND PROPERTIES - New
 $350,000Active3 beds 3 baths1,820 sq. ft.
$350,000Active3 beds 3 baths1,820 sq. ft.6421 Graymont Dr, Austin, TX 78754
MLS# 6667610Listed by: EXP REALTY, LLC - New
 $455,000Active3 beds 3 baths2,035 sq. ft.
$455,000Active3 beds 3 baths2,035 sq. ft.2315 Capulet St, Austin, TX 78741
MLS# 8897543Listed by: UPTOWN REALTY LLC
