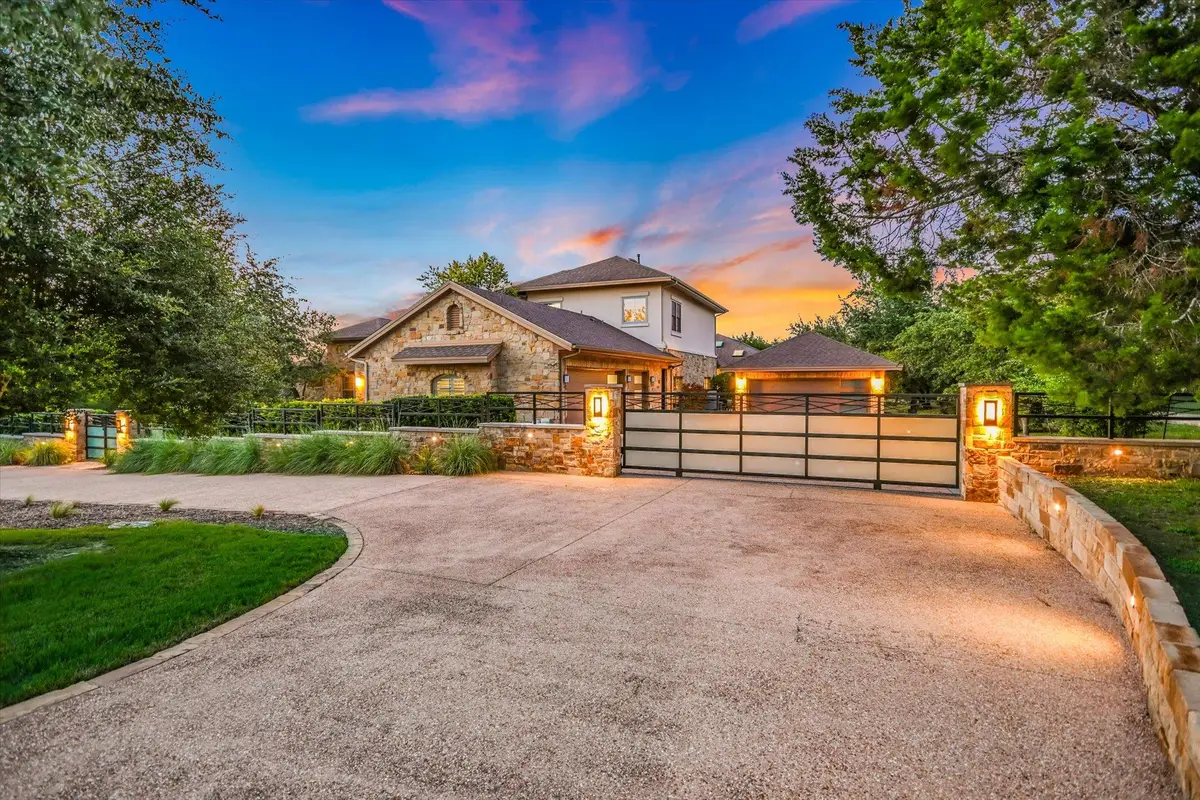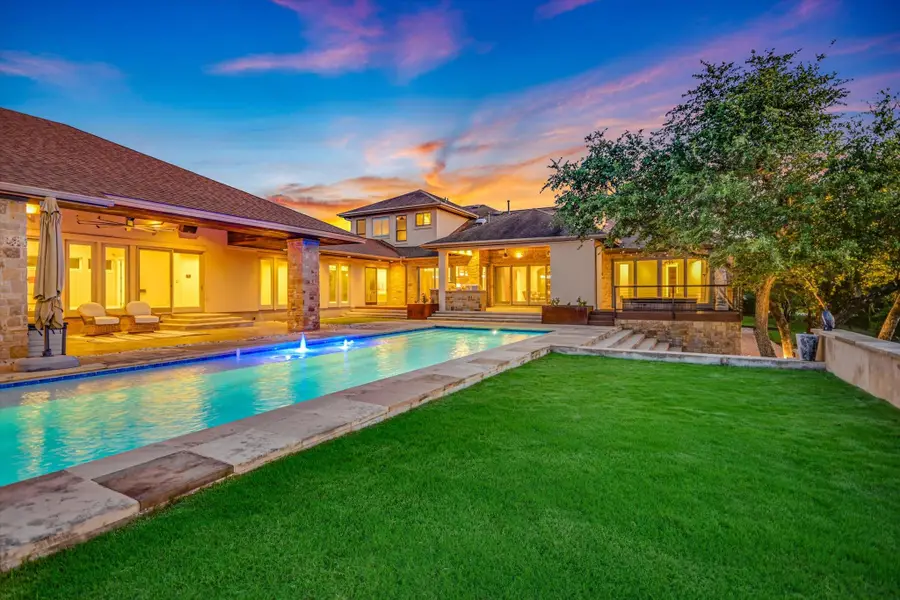9011 San Diego Rd, Austin, TX 78737
Local realty services provided by:ERA Colonial Real Estate



Listed by:alexander tapp
Office:compass re texas, llc.
MLS#:4016668
Source:ACTRIS
9011 San Diego Rd,Austin, TX 78737
$3,200,000
- 5 Beds
- 6 Baths
- 6,877 sq. ft.
- Single family
- Active
Price summary
- Price:$3,200,000
- Price per sq. ft.:$465.32
- Monthly HOA dues:$25
About this home
This one-of-a-kind estate offers 5 bedrooms, 5 full baths, a half bath, executive office, media and theater spaces, guest quarters, a large gym, and expansive living areas – all privately situated on 1.13 acres. Experience refined Hill Country living less than 20 minutes from downtown Austin in a walkable, family-friendly neighborhood with parks, tennis, and basketball courts on a quiet cul-de-sac.
Built in 2008, expanded in 2014, and featuring a 2023 luxury kitchen renovation with German Leicht cabinetry, Opus White Quartzite counters, Sub-Zero fridge/freezer/wine fridge, Wolf cooktop, dual ovens, Cove dishwasher, Galley workstation sink, and a hidden coffee/appliance station with pull-out tray.
The main level includes 3 bedrooms, office, dining, and living with seamless outdoor access. Upstairs offers a guest suite with full bath and flex/game room. The north wing features guest quarters with full bath, an expansive gym overlooking the pool, and a professional theater room built to shell stage for full customization.
Outside, enjoy two outdoor kitchens with Alfresco grills, Memphis pellet smoker, and stainless storage. The 75’ PebbleTec pool features beach entry, fountains, ozone and UV sanitizers, motorized cover supporting adult weight, and built-in underwater speakers with Sonos zone. Relax in the Amore Bay spa off the master suite or entertain on patios with BigAss fan and Danley speakers.
Additional highlights include custom walnut library shelving, armored security doors, ADT security with 11 HD cameras, Sonos audio throughout, whole-house water filtration, 5-car garage parking, motorized gate, landscape lighting, and private courtyard with fountain.
This exceptional estate combines privacy, functionality, and refined design to create a lifestyle unmatched in Southwest Austin. From morning laps in your Olympic-sized pool to evenings under the stars in your custom outdoor kitchen and spa, every day becomes extraordinary at 9011 San Diego.
Contact an agent
Home facts
- Year built:2009
- Listing Id #:4016668
- Updated:August 21, 2025 at 03:08 PM
Rooms and interior
- Bedrooms:5
- Total bathrooms:6
- Full bathrooms:5
- Half bathrooms:1
- Living area:6,877 sq. ft.
Heating and cooling
- Cooling:Central
- Heating:Central
Structure and exterior
- Roof:Composition, Shingle
- Year built:2009
- Building area:6,877 sq. ft.
Schools
- High school:Bowie
- Elementary school:Clayton
Utilities
- Water:Public
- Sewer:Septic Tank
Finances and disclosures
- Price:$3,200,000
- Price per sq. ft.:$465.32
- Tax amount:$1,136 (2025)
New listings near 9011 San Diego Rd
- New
 $1,295,000Active5 beds 3 baths2,886 sq. ft.
$1,295,000Active5 beds 3 baths2,886 sq. ft.8707 White Cliff Dr, Austin, TX 78759
MLS# 5015346Listed by: KELLER WILLIAMS REALTY - Open Sat, 1 to 4pmNew
 $430,000Active3 beds 2 baths1,416 sq. ft.
$430,000Active3 beds 2 baths1,416 sq. ft.4300 Mauai Cv, Austin, TX 78749
MLS# 5173632Listed by: JBGOODWIN REALTORS WL - Open Sat, 1 to 3pmNew
 $565,000Active3 beds 2 baths1,371 sq. ft.
$565,000Active3 beds 2 baths1,371 sq. ft.6201 Waycross Dr, Austin, TX 78745
MLS# 1158299Listed by: VIA REALTY GROUP LLC - New
 $599,000Active3 beds 2 baths1,772 sq. ft.
$599,000Active3 beds 2 baths1,772 sq. ft.1427 Gorham St, Austin, TX 78758
MLS# 3831328Listed by: KELLER WILLIAMS REALTY - New
 $299,000Active4 beds 2 baths1,528 sq. ft.
$299,000Active4 beds 2 baths1,528 sq. ft.14500 Deaf Smith Blvd, Austin, TX 78725
MLS# 3982431Listed by: EXP REALTY, LLC - Open Sat, 11am to 2pmNew
 $890,000Active3 beds 2 baths1,772 sq. ft.
$890,000Active3 beds 2 baths1,772 sq. ft.2009 Lazy Brk, Austin, TX 78723
MLS# 5434173Listed by: REAL HAVEN REALTY LLC - Open Sat, 11am to 3pmNew
 $549,000Active3 beds 2 baths1,458 sq. ft.
$549,000Active3 beds 2 baths1,458 sq. ft.7400 Broken Arrow Ln, Austin, TX 78745
MLS# 5979462Listed by: KELLER WILLIAMS REALTY - New
 $698,000Active4 beds 3 baths2,483 sq. ft.
$698,000Active4 beds 3 baths2,483 sq. ft.9709 Braes Valley Street, Austin, TX 78729
MLS# 89982780Listed by: LPT REALTY, LLC - New
 $750,000Active4 beds 3 baths3,032 sq. ft.
$750,000Active4 beds 3 baths3,032 sq. ft.433 Stoney Point Rd, Austin, TX 78737
MLS# 4478821Listed by: EXP REALTY, LLC - Open Sat, 2 to 5pmNew
 $1,295,000Active5 beds 2 baths2,450 sq. ft.
$1,295,000Active5 beds 2 baths2,450 sq. ft.2401 Homedale Cir, Austin, TX 78704
MLS# 5397329Listed by: COMPASS RE TEXAS, LLC
