9015 Cattle Baron Path #2001, Austin, TX 78747
Local realty services provided by:American Real Estate ERA Powered
9015 Cattle Baron Path #2001,Austin, TX 78747
$320,000
- 3 Beds
- 3 Baths
- 1,493 sq. ft.
- Townhouse
- Active
Listed by: antonio lou
Office: all city real estate
MLS#:38467440
Source:HARMLS
Price summary
- Price:$320,000
- Price per sq. ft.:$214.33
- Monthly HOA dues:$260
About this home
**HOA includes roof/exterior, and all common ground maintenance, low tax rate** Discover stylish living in Goodnight Ranch/Easton Park, proudly awarded as the 2023 Best Master-Planned Community by the Residential Real Estate Awards. Located just south of Onion Creek Greenbelt and McKinney Falls State Park, this beautifully designed corner townhome offers 1,493 SF living space. Besides the double-firewall between this unit and the unit next door to maximize safety and privacy, the open-concept downstairs layout creates an inviting flow between the living, dining, and kitchen areas; ideal for entertaining. A convenient half bath for guests adds functionality. Upstairs, you’ll find 3 spacious bedrooms and 2 full bathrooms, including a serene primary suite with an oversized private balcony. Take advantage of the expansive garage, offering additional space for storage. Located just minutes way from i-35, 183, 71, and Austin-Bergstrom International Airport. Call us for a private tour today!
Contact an agent
Home facts
- Year built:2020
- Listing ID #:38467440
- Updated:February 26, 2026 at 12:44 PM
Rooms and interior
- Bedrooms:3
- Total bathrooms:3
- Full bathrooms:2
- Half bathrooms:1
- Living area:1,493 sq. ft.
Heating and cooling
- Cooling:Central Air, Electric
- Heating:Central, Gas
Structure and exterior
- Roof:Composition
- Year built:2020
- Building area:1,493 sq. ft.
Schools
- High school:AKINS HIGH SCHOOL
- Middle school:PAREDES MIDDLE SCHOOL
- Elementary school:BLAZIER ELEMENTARY SCHOOL
Utilities
- Sewer:Public Sewer
Finances and disclosures
- Price:$320,000
- Price per sq. ft.:$214.33
- Tax amount:$5,601 (2025)
New listings near 9015 Cattle Baron Path #2001
- New
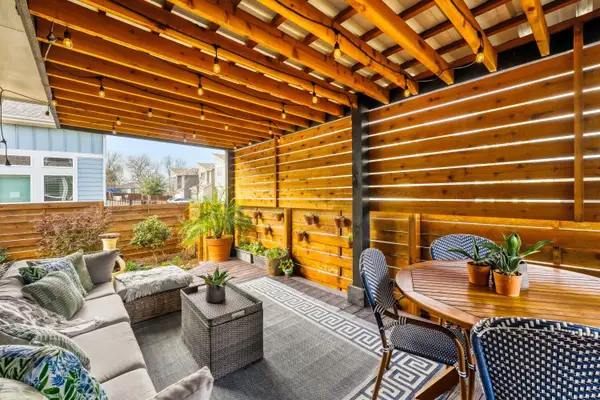 $450,000Active3 beds 3 baths1,723 sq. ft.
$450,000Active3 beds 3 baths1,723 sq. ft.2000 Hermia St, Austin, TX 78741
MLS# 1077246Listed by: WISE PROPERTY GROUP, LLC - New
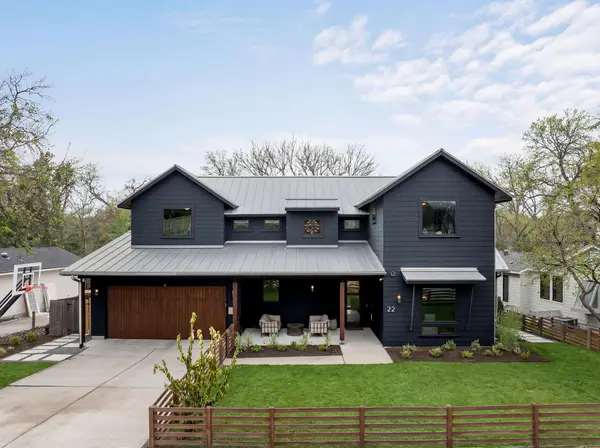 $2,400,000Active4 beds 4 baths3,189 sq. ft.
$2,400,000Active4 beds 4 baths3,189 sq. ft.22 Margranita Cres, Austin, TX 78703
MLS# 1406899Listed by: COMPASS RE TEXAS, LLC - New
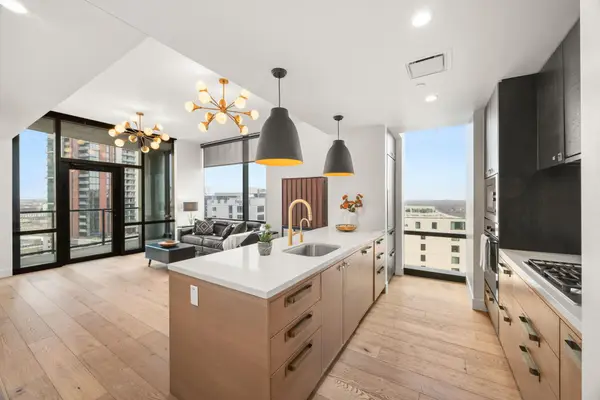 $799,000Active2 beds 2 baths1,128 sq. ft.
$799,000Active2 beds 2 baths1,128 sq. ft.70 Rainey St #1509, Austin, TX 78701
MLS# 7579708Listed by: EXP REALTY, LLC - New
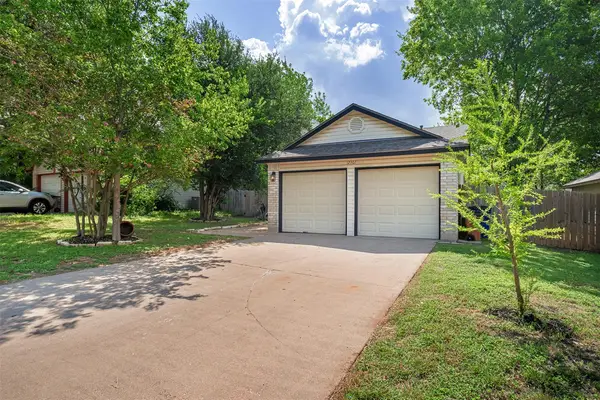 $385,000Active3 beds 2 baths1,250 sq. ft.
$385,000Active3 beds 2 baths1,250 sq. ft.12307 Marogot Run, Austin, TX 78758
MLS# 2916031Listed by: AGENCY TEXAS INC - New
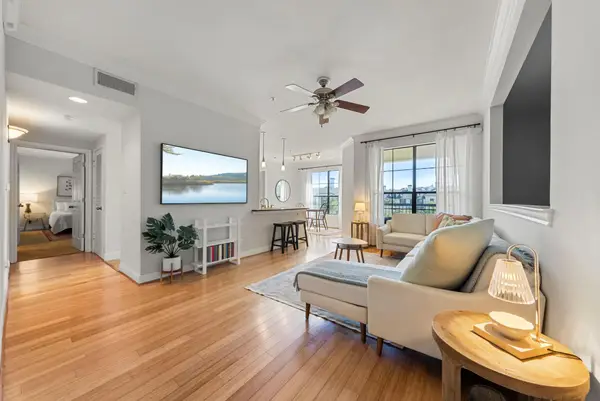 $335,000Active2 beds 2 baths1,359 sq. ft.
$335,000Active2 beds 2 baths1,359 sq. ft.7701 Rialto Blvd #1426, Austin, TX 78735
MLS# 8096156Listed by: BRAY REAL ESTATE GROUP LLC - Open Sat, 1 to 3pmNew
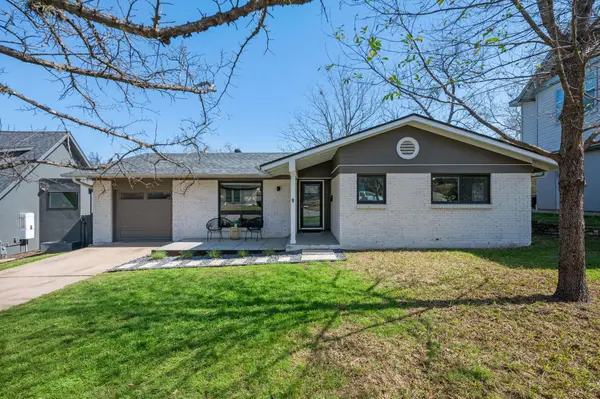 $695,000Active2 beds 2 baths1,301 sq. ft.
$695,000Active2 beds 2 baths1,301 sq. ft.2415 Little John Ln, Austin, TX 78704
MLS# 1795967Listed by: LOVE STREET REALTY, LLC - New
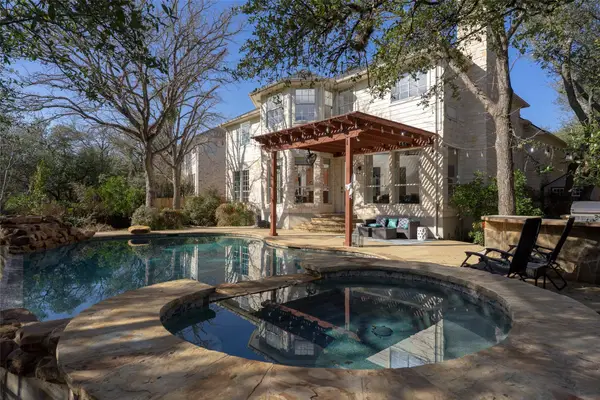 $1,099,500Active5 beds 4 baths3,540 sq. ft.
$1,099,500Active5 beds 4 baths3,540 sq. ft.9556 Indigo Brush Dr, Austin, TX 78726
MLS# 3807060Listed by: MSA REALTY, LLC - Open Sat, 2 to 4pmNew
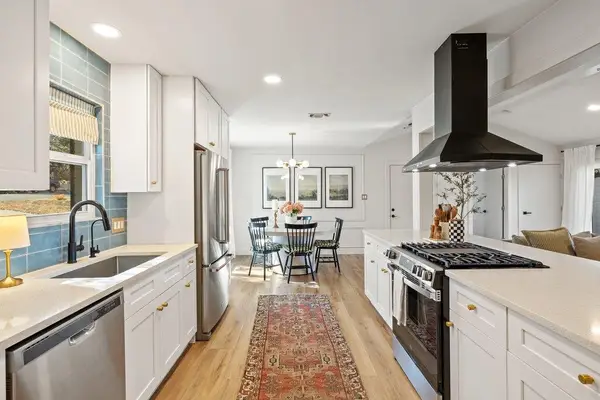 $625,000Active4 beds 2 baths1,785 sq. ft.
$625,000Active4 beds 2 baths1,785 sq. ft.11912 Oakbrook Dr, Austin, TX 78753
MLS# 6324375Listed by: CHRISTIE'S INT'L REAL ESTATE 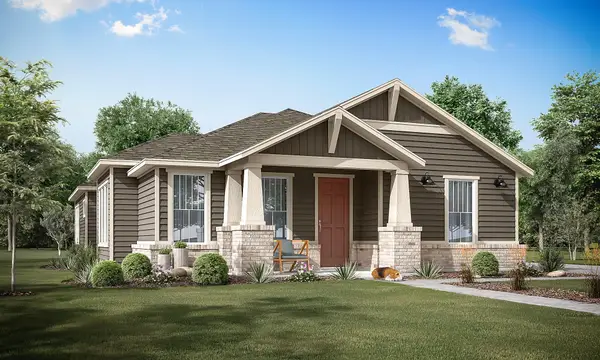 $649,990Pending4 beds 4 baths2,921 sq. ft.
$649,990Pending4 beds 4 baths2,921 sq. ft.8612 Dongan Dr, Austin, TX 78744
MLS# 2165573Listed by: RYAN MATTHEWS- New
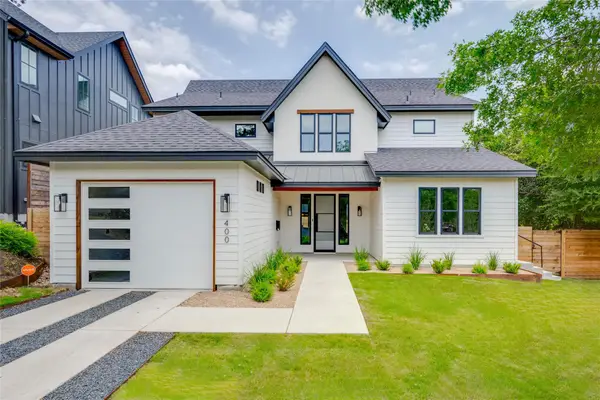 $1,515,000Active4 beds 4 baths2,775 sq. ft.
$1,515,000Active4 beds 4 baths2,775 sq. ft.400 Krebs Ln, Austin, TX 78704
MLS# 8902167Listed by: HAYVEN & CO. LLC

