9028 Heiden Ln, Austin, TX 78749
Local realty services provided by:ERA EXPERTS
Listed by:theresa bastian
Office:let's move austin llc.
MLS#:7167073
Source:ACTRIS
Price summary
- Price:$610,000
- Price per sq. ft.:$332.43
- Monthly HOA dues:$300
About this home
Appealing Suburban Home with a Supersized Backyard.
If outdoor space is high on your wish list, this South Austin home delivers. Sitting on a one of the largest lots in Circle C North, it features a fully fenced backyard with ample room for pets, playtime, or your dream garden. Imagine summer afternoons on the covered patio, kids running barefoot in the grass, or pups chasing toys under the trees. There’s even a large storage shed for your tools and toys — plus room to add more outdoor features like a fire pit, hot tub, or swing set.
Inside, you’ll love the cozy charm: hardwood floors in the living spaces, a fireplace, and a kitchen with granite countertops. The layout includes three bedrooms plus an office, two baths, and two walk-in closets in the primary suite — all on one convenient level. Recent upgrades include fresh interior paint, new carpet in the bedrooms, and a new AC system. Circle C’s amenities include 4 pools, volleyball & disc golf courses, parks, trails, sports courts, & multiple playscapes. Zoned to the highly ranked schools of Kiker EL, Gorzycki MS and Bowie HS. Quick access to Mopac, HEB, Alamo Drafthouse, many shops and restaurants. You can even be downtown in 20 minutes. Whether you’re upsizing from an apartment or downsizing with grandkids in mind, this home offers comfort, charm, and room to grow outside.
Contact an agent
Home facts
- Year built:1997
- Listing ID #:7167073
- Updated:August 31, 2025 at 10:14 AM
Rooms and interior
- Bedrooms:3
- Total bathrooms:2
- Full bathrooms:2
- Living area:1,835 sq. ft.
Heating and cooling
- Cooling:Central
- Heating:Central
Structure and exterior
- Roof:Composition
- Year built:1997
- Building area:1,835 sq. ft.
Schools
- High school:Bowie
- Elementary school:Kiker
Utilities
- Water:Public
- Sewer:Public Sewer
Finances and disclosures
- Price:$610,000
- Price per sq. ft.:$332.43
New listings near 9028 Heiden Ln
- Open Sun, 1 to 3pmNew
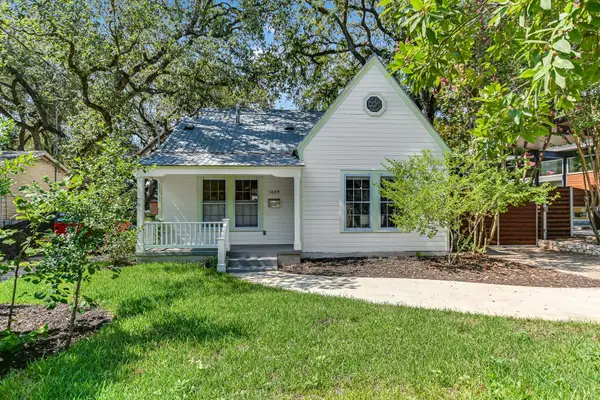 $1,699,000Active5 beds 3 baths2,572 sq. ft.
$1,699,000Active5 beds 3 baths2,572 sq. ft.1609 Linscomb Ave, Austin, TX 78704
MLS# 1044717Listed by: KUPER SOTHEBY'S INT'L REALTY - New
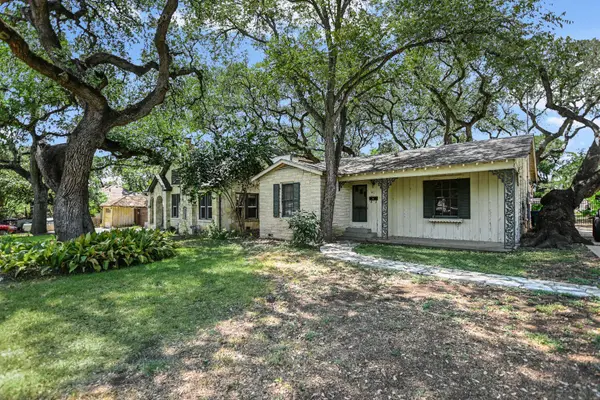 $1,749,000Active2 beds 2 baths1,074 sq. ft.
$1,749,000Active2 beds 2 baths1,074 sq. ft.1607 Linscomb Ave, Austin, TX 78704
MLS# 6922978Listed by: KUPER SOTHEBY'S INT'L REALTY - Open Sun, 1 to 3pmNew
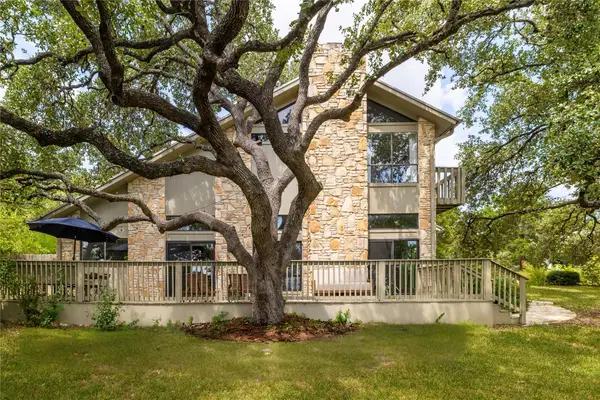 $849,000Active4 beds 3 baths2,530 sq. ft.
$849,000Active4 beds 3 baths2,530 sq. ft.7000 Kenosha Pass, Austin, TX 78749
MLS# 3069275Listed by: ZILKER PROPERTIES OF AUSTIN - New
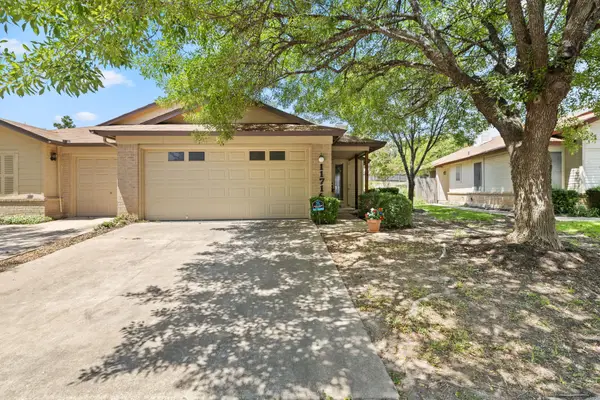 $340,000Active3 beds 2 baths1,160 sq. ft.
$340,000Active3 beds 2 baths1,160 sq. ft.11716 Norwegian Wood Dr, Austin, TX 78758
MLS# 8822045Listed by: SIMPLY TEXAS REAL ESTATE - New
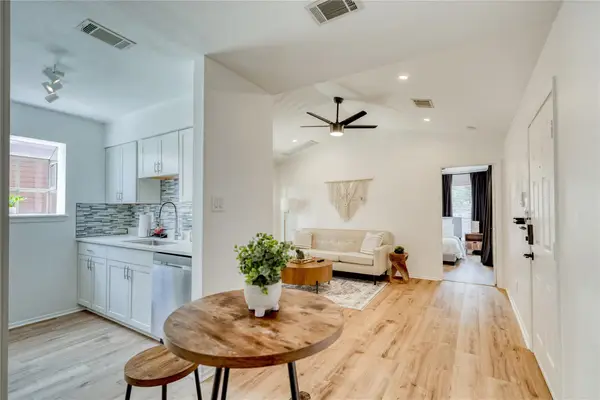 $159,500Active1 beds 1 baths538 sq. ft.
$159,500Active1 beds 1 baths538 sq. ft.6903 Deatonhill Dr #23, Austin, TX 78745
MLS# 9381077Listed by: DEVORA REALTY - New
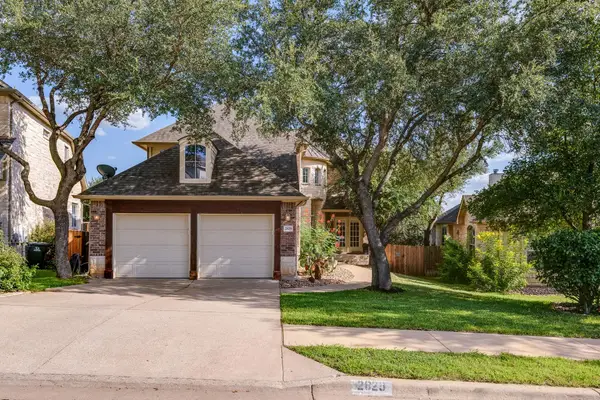 $649,000Active4 beds 3 baths2,575 sq. ft.
$649,000Active4 beds 3 baths2,575 sq. ft.2829 Centennial Olympic Park, Austin, TX 78732
MLS# 8803352Listed by: COMPASS RE TEXAS, LLC - New
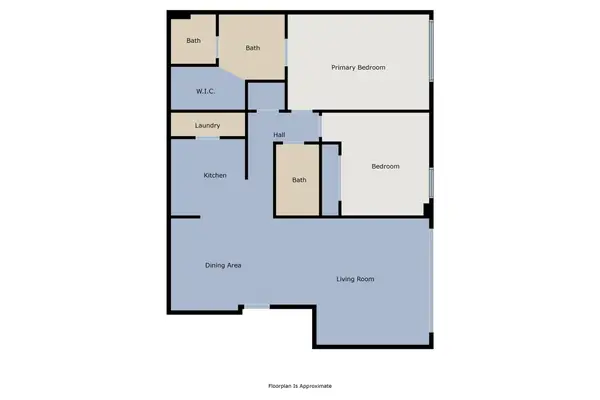 $485,000Active2 beds 2 baths1,234 sq. ft.
$485,000Active2 beds 2 baths1,234 sq. ft.40 N Interstate 35 Highway #4A4, Austin, TX 78701
MLS# 9022198Listed by: LISTINGSPARK - New
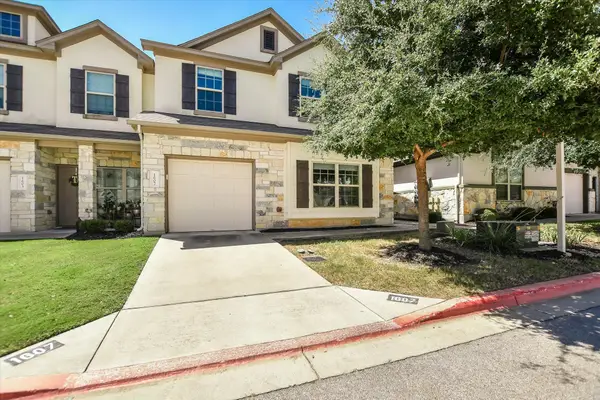 $389,000Active3 beds 3 baths1,922 sq. ft.
$389,000Active3 beds 3 baths1,922 sq. ft.1607 Airedale Rd, Austin, TX 78748
MLS# 4135682Listed by: KELLER WILLIAMS - LAKE TRAVIS - New
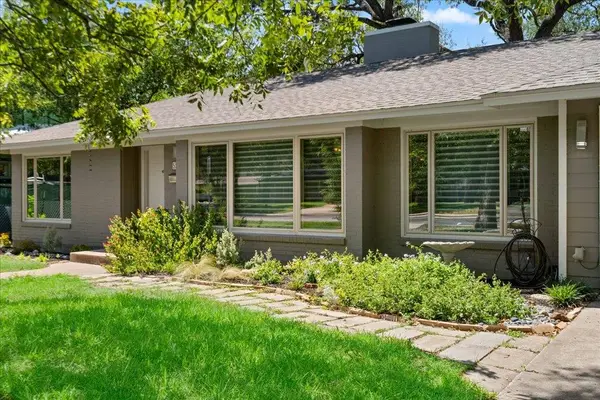 $1,640,000Active4 beds 3 baths2,226 sq. ft.
$1,640,000Active4 beds 3 baths2,226 sq. ft.5904 Shoal Creek Blvd, Austin, TX 78757
MLS# 1622458Listed by: EXP REALTY, LLC - New
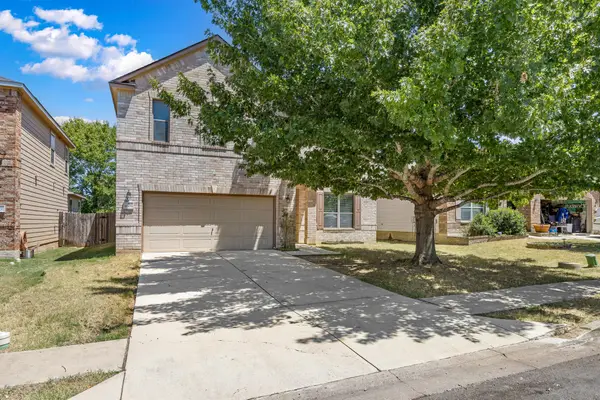 $410,000Active3 beds 3 baths2,424 sq. ft.
$410,000Active3 beds 3 baths2,424 sq. ft.9205 Ipswich Bay Dr, Austin, TX 78747
MLS# 7387178Listed by: EXP REALTY, LLC
