903 Yabers Ct, Austin, TX 78725
Local realty services provided by:ERA Experts
Listed by:christine small
Office:lavache property group
MLS#:5820116
Source:ACTRIS
Price summary
- Price:$292,000
- Price per sq. ft.:$200.55
- Monthly HOA dues:$28
About this home
This property qualifies for up to $17,500 in down payment and closing costs grants. Please ask agent for details.
Welcome to 903 Yabers Court, a cozy single-story, 3-bedroom, 2-bathroom home nestled in the Austin's Colony subdivision. The fully fenced backyard is just the right size for low-maintenance living while having plenty of room for entertaining, gardening, or exercising your furry friends.
One of the key advantages of this property is its strategic location offering convenient access to Highway 183 and the SH-130 tollway, making commuting a breeze. For those employed at the Tesla Factory or frequent travelers using the Austin-Bergstrom International Airport, the proximity can't be beaten. Moreover, motorsport enthusiasts will appreciate being close to Circuit of the Americas.
Austin itself is renowned for its lively music scene, diverse culinary offerings, numerous parks and lakes which are ideal for hiking, biking, swimming and boating. This bustling city, which is only 12 miles away, also hosts various festivals throughout the year that celebrate its unique culture and community spirit.
If you're seeking your first home or adding to your investment portfolio, make 903 Yabers Court your next step.
Contact an agent
Home facts
- Year built:2014
- Listing ID #:5820116
- Updated:October 15, 2025 at 07:27 AM
Rooms and interior
- Bedrooms:3
- Total bathrooms:2
- Full bathrooms:2
- Living area:1,456 sq. ft.
Heating and cooling
- Cooling:Central
- Heating:Central, Natural Gas
Structure and exterior
- Roof:Composition
- Year built:2014
- Building area:1,456 sq. ft.
Schools
- High school:Del Valle
- Elementary school:Hornsby-Dunlap
Utilities
- Water:Private
- Sewer:Public Sewer
Finances and disclosures
- Price:$292,000
- Price per sq. ft.:$200.55
- Tax amount:$5,082 (2024)
New listings near 903 Yabers Ct
- New
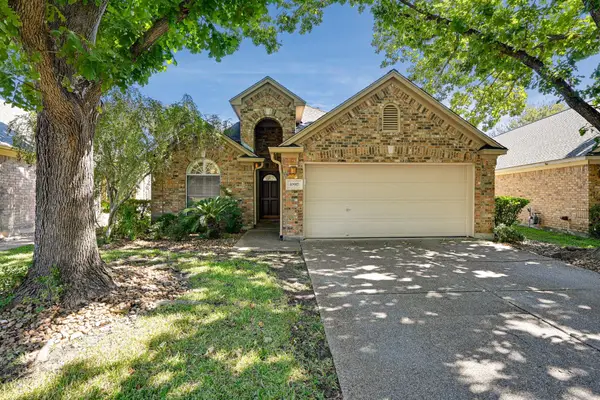 $529,000Active3 beds 2 baths1,799 sq. ft.
$529,000Active3 beds 2 baths1,799 sq. ft.10917 Ballybunion Pl, Austin, TX 78747
MLS# 4994172Listed by: SOLOMON GROUP REAL ESTATE - New
 $700,000Active4 beds 3 baths2,798 sq. ft.
$700,000Active4 beds 3 baths2,798 sq. ft.11100 Alison Parke Trl, Austin, TX 78750
MLS# 5823348Listed by: COMPASS RE TEXAS, LLC - New
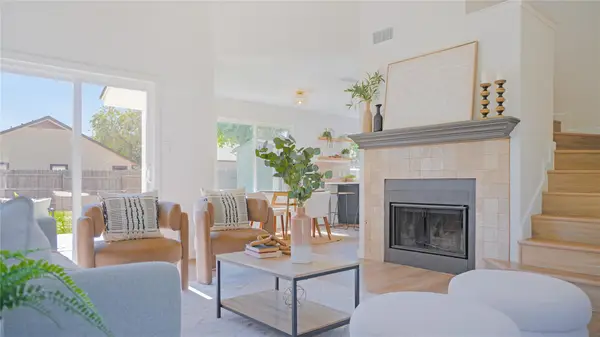 $415,000Active4 beds 3 baths1,983 sq. ft.
$415,000Active4 beds 3 baths1,983 sq. ft.5509 Meadow Crst, Austin, TX 78744
MLS# 7913231Listed by: EXP REALTY, LLC - New
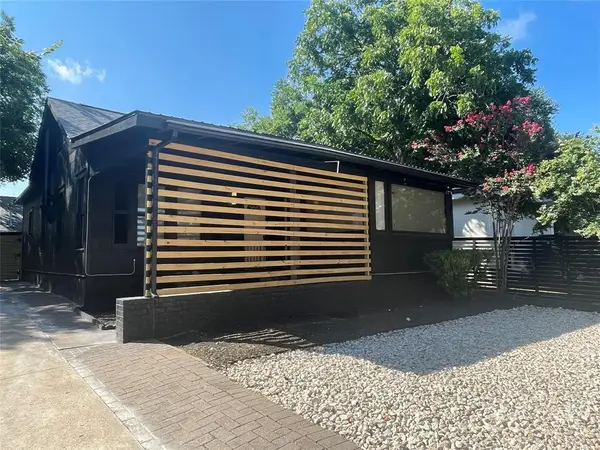 $1,150,000Active-- beds -- baths2,690 sq. ft.
$1,150,000Active-- beds -- baths2,690 sq. ft.1403 Newfield Ln, Austin, TX 78703
MLS# 4646829Listed by: RESIDENT REALTY, LTD. - New
 $329,900Active2 beds 2 baths1,528 sq. ft.
$329,900Active2 beds 2 baths1,528 sq. ft.4615 Pinehurst Dr S #D, Austin, TX 78747
MLS# 9666633Listed by: KELLER WILLIAMS REALTY - New
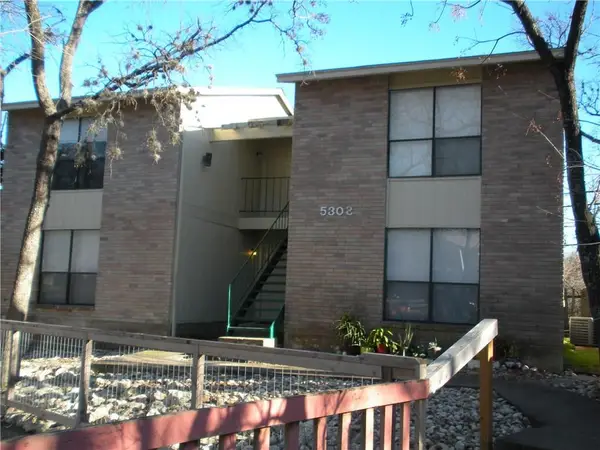 $570,000Active-- beds -- baths2,464 sq. ft.
$570,000Active-- beds -- baths2,464 sq. ft.5303 Saint Georges Green, Austin, TX 78745
MLS# 4860322Listed by: EPIQUE REALTY LLC - New
 $450,000Active-- beds -- baths1,780 sq. ft.
$450,000Active-- beds -- baths1,780 sq. ft.5301 Indio Cir, Austin, TX 78745
MLS# 6182528Listed by: EPIQUE REALTY LLC - New
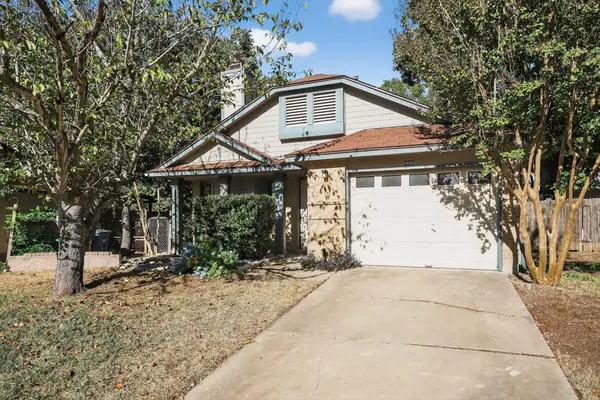 $350,000Active3 beds 2 baths1,072 sq. ft.
$350,000Active3 beds 2 baths1,072 sq. ft.8406 Siskin Cv, Austin, TX 78745
MLS# 6314711Listed by: REALTY CAPITAL CITY - New
 $399,000Active3 beds 2 baths1,182 sq. ft.
$399,000Active3 beds 2 baths1,182 sq. ft.12706 Heinemann Dr, Austin, TX 78727
MLS# 6397872Listed by: ALL CITY REAL ESTATE LTD. CO - New
 $278,000Active3 beds 2 baths1,488 sq. ft.
$278,000Active3 beds 2 baths1,488 sq. ft.12500 Lamppost Ln #17, Austin, TX 78727
MLS# 7859804Listed by: HOMEBASE
