9030 Balcones Club Dr, Austin, TX 78750
Local realty services provided by:ERA Experts
Listed by:jill smith
Office:realtech realty, llc.
MLS#:3897985
Source:ACTRIS
Upcoming open houses
- Sun, Sep 2811:30 am - 03:00 pm
Price summary
- Price:$999,000
- Price per sq. ft.:$429.31
- Monthly HOA dues:$4.17
About this home
*Open House Sat 12pm - 2pm, Sun 11:30am - 3pm* Welcome to 9030 Balcones Club Drive, a rare single-level residence on the golf course in beautiful Balcones Village. Reimagined by IW Design Build, this fully permitted renovation sits on a 0.32-acre lot on the 12th hole of the Balcones Country Club golf course. Every detail blends modern luxury with a lifestyle rooted in leisure, community, and relaxation.
Step inside to expansive living and dining areas that feel both open and defined, anchored by a custom fireplace. Gather with friends after golf or tennis, sharing stories while making dinner in the chef’s kitchen with white oak cabinetry, quartz countertops, and a striking tiled hood vent.
The sunlit primary suite offers a custom closet and a private exit to the backyard for quiet mornings or evening retreats. Its spa-inspired bathroom features floor-to-ceiling tile, a massive walk-in shower with dual showerheads, and a soaking tub set on a river rock base.
Guests enjoy boutique-style comfort in a bath with an oversized tub and designer wallpaper, plus a powder room with a sculptural concrete sink. A versatile laundry/pantry/mudroom adds storage and a utility sink for everyday convenience.
Outside, enjoy a glass of wine on the patio, surrounded by new sod while watching the sunset over the course. With a new roof, windows, flooring, HVAC and ducting, electrical, plumbing, insulation, irrigation, fencing, and solid-core doors, every system has been fully updated for peace of mind.
Zoned to top-rated Round Rock ISD schools—Spicewood Elementary, Canyon Vista Middle, and Westwood High—this home also offers easy access to parks, trails, The Domain, Q2 Stadium, and Downtown Austin.
This is more than a remodel—it’s a reinvention of one of Balcones Village’s most desirable addresses, offering turnkey luxury with every modern convenience. With plenty of room for a pool, this home is ready to welcome its next owners—and the memories they’ll create here.
Contact an agent
Home facts
- Year built:1970
- Listing ID #:3897985
- Updated:September 28, 2025 at 08:44 PM
Rooms and interior
- Bedrooms:4
- Total bathrooms:3
- Full bathrooms:2
- Half bathrooms:1
- Living area:2,327 sq. ft.
Heating and cooling
- Cooling:Central, Electric
- Heating:Central, Electric, Fireplace(s)
Structure and exterior
- Roof:Composition
- Year built:1970
- Building area:2,327 sq. ft.
Schools
- High school:Westwood
- Elementary school:Spicewood
Utilities
- Water:Public
- Sewer:Public Sewer
Finances and disclosures
- Price:$999,000
- Price per sq. ft.:$429.31
- Tax amount:$14,149 (2025)
New listings near 9030 Balcones Club Dr
- New
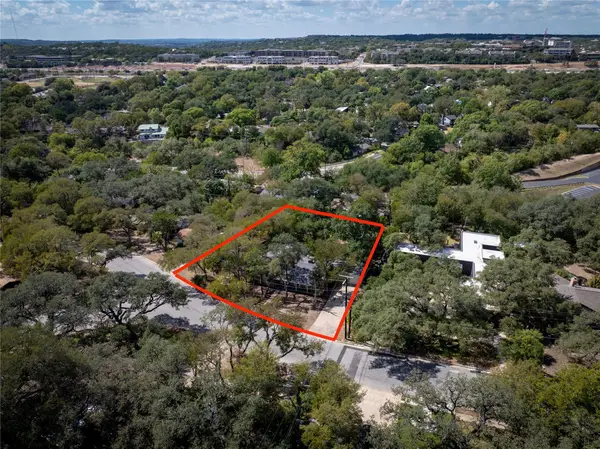 $795,000Active0 Acres
$795,000Active0 Acres6700 Vine St, Austin, TX 78757
MLS# 2192035Listed by: MORELAND PROPERTIES - New
 $424,998Active3 beds 2 baths1,400 sq. ft.
$424,998Active3 beds 2 baths1,400 sq. ft.7302 Shadywood Dr, Austin, TX 78745
MLS# 3798227Listed by: HORIZON REALTY - New
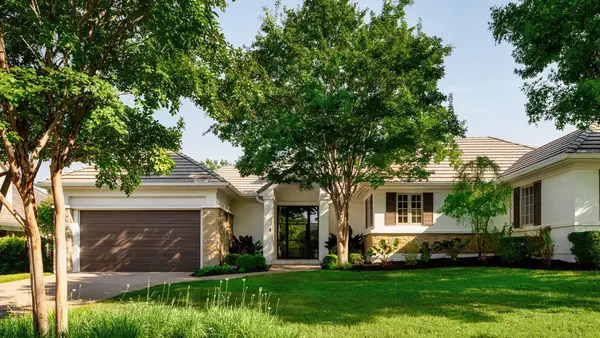 $1,650,000Active2 beds 3 baths2,850 sq. ft.
$1,650,000Active2 beds 3 baths2,850 sq. ft.2036 Wimberly Ln, Austin, TX 78735
MLS# 8024525Listed by: COMPASS RE TEXAS, LLC - New
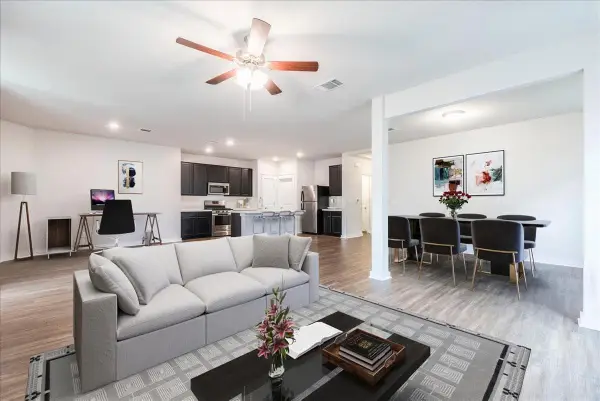 $295,000Active3 beds 2 baths1,854 sq. ft.
$295,000Active3 beds 2 baths1,854 sq. ft.7709 Ivy Trellis Trl, Del Valle, TX 78617
MLS# 6816940Listed by: KELLER WILLIAMS REALTY - New
 $550,000Active3 beds 3 baths1,679 sq. ft.
$550,000Active3 beds 3 baths1,679 sq. ft.6717 Blarwood Dr, Austin, TX 78745
MLS# 6958547Listed by: COMPASS RE TEXAS, LLC - New
 $362,500Active2 beds 2 baths1,021 sq. ft.
$362,500Active2 beds 2 baths1,021 sq. ft.2502 Leon St #201, Austin, TX 78705
MLS# 7279574Listed by: KELLER WILLIAMS REALTY-RR WC - New
 $188,382Active1 beds 1 baths398 sq. ft.
$188,382Active1 beds 1 baths398 sq. ft.2220 Webberville Rd #223, Austin, TX 78702
MLS# 4828587Listed by: HART OF TEXAS - New
 $799,000Active4 beds 2 baths2,395 sq. ft.
$799,000Active4 beds 2 baths2,395 sq. ft.6906 Bayridge Ter, Austin, TX 78759
MLS# 6750255Listed by: COLDWELL BANKER REALTY - New
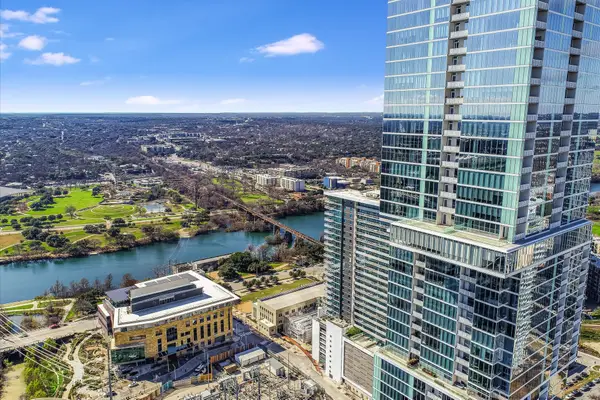 $925,000Active2 beds 2 baths1,026 sq. ft.
$925,000Active2 beds 2 baths1,026 sq. ft.301 West Avenue #1301, Austin, TX 78701
MLS# 38084122Listed by: REEVE REAL ESTATE LLC - Open Sun, 11am to 1pmNew
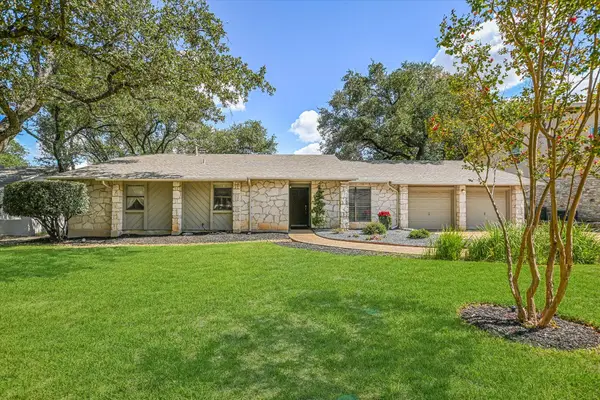 $849,900Active3 beds 2 baths2,182 sq. ft.
$849,900Active3 beds 2 baths2,182 sq. ft.4110 Bluffridge Dr, Austin, TX 78759
MLS# 1407658Listed by: ENGEL & VOLKERS AUSTIN
