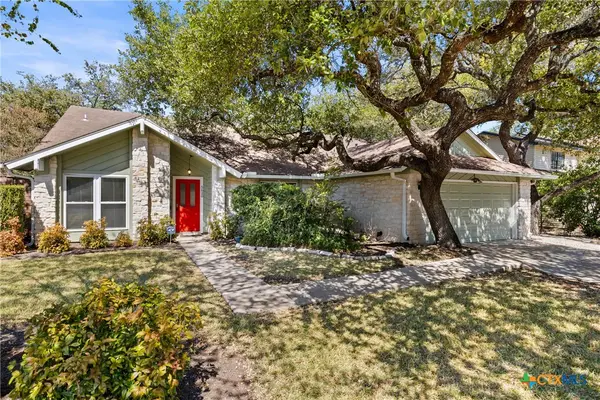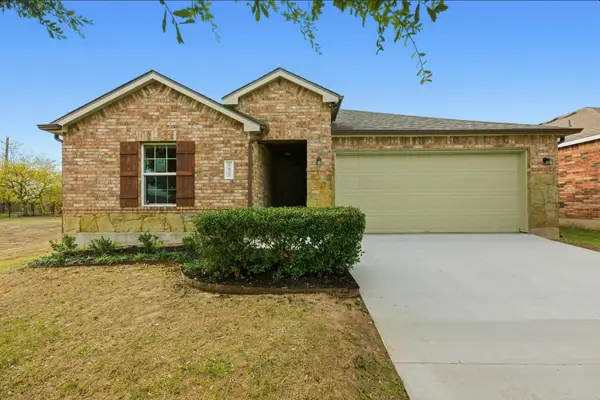9100 Winter Haven Rd, Austin, TX 78747
Local realty services provided by:ERA Brokers Consolidated
Listed by: wesley james steck
Office: jbgoodwin realtors wl
MLS#:1000557
Source:ACTRIS
Price summary
- Price:$369,000
- Price per sq. ft.:$154.65
- Monthly HOA dues:$25
About this home
This thoughtfully updated South Austin home offers rare flexibility with four bedrooms, three distinct living areas, and a primary suite on the main level, all within a spacious two-story layout enhanced by substantial updates throughout. The main floor features the primary bedroom with a spa-like bath including dual vanities, a jetted tub, separate shower, along with an open, light-filled living space centered around a kitchen rebuilt from the studs up with quartz countertops, a large island, sleek cabinetry with pull-out storage, recessed and cabinet lighting, and wide-plank luxury vinyl flooring throughout. Upstairs are three additional bedrooms with generous closets and two versatile living areas, one of which can easily convert to a fifth bedroom, home office, media room, or play space, offering exceptional flexibility for multigenerational living, remote work, or entertaining. Additional upgrades include an epoxy-coated garage floor, a new garage door motor, and a thoughtfully designed laundry room with butcher block counters, open shelving, and ceiling-height cabinetry, with the washer, dryer, and refrigerator conveying. Outdoor living includes a covered patio, private backyard, and storage shed. Neighborhood amenities complete the picture, with a community park, playgrounds, basketball court, and pool just blocks away, Blazier Elementary and a new daycare center within walking distance, a newly announced H-E-B nearby, land purchased for a future AISD high school, and convenient access to Goodnight Ranch, Easton Park, McKinney Falls, local shops and dining, and downtown Austin in under 20 minutes.
Contact an agent
Home facts
- Year built:2014
- Listing ID #:1000557
- Updated:January 08, 2026 at 04:29 PM
Rooms and interior
- Bedrooms:4
- Total bathrooms:3
- Full bathrooms:2
- Half bathrooms:1
- Living area:2,386 sq. ft.
Heating and cooling
- Cooling:Central
- Heating:Central
Structure and exterior
- Roof:Composition
- Year built:2014
- Building area:2,386 sq. ft.
Schools
- High school:Akins
- Elementary school:Blazier
Utilities
- Water:Public
- Sewer:Public Sewer
Finances and disclosures
- Price:$369,000
- Price per sq. ft.:$154.65
New listings near 9100 Winter Haven Rd
- New
 $618,000Active3 beds 2 baths1,869 sq. ft.
$618,000Active3 beds 2 baths1,869 sq. ft.5620 Abilene Trail, Austin, TX 78749
MLS# 601310Listed by: THE DAMRON GROUP REALTORS - New
 $399,000Active1 beds 2 baths1,040 sq. ft.
$399,000Active1 beds 2 baths1,040 sq. ft.3600 S Lamar Blvd #110, Austin, TX 78704
MLS# 3867803Listed by: KELLER WILLIAMS - LAKE TRAVIS - New
 $240,999Active3 beds 2 baths1,343 sq. ft.
$240,999Active3 beds 2 baths1,343 sq. ft.5628 SE Sunday Silence Dr, Del Valle, TX 78617
MLS# 6430676Listed by: LA CASA REALTY GROUP - New
 $4,650,000Active3 beds 4 baths2,713 sq. ft.
$4,650,000Active3 beds 4 baths2,713 sq. ft.1211 W Riverside Dr W #6B, Austin, TX 78704
MLS# 4156776Listed by: LPT REALTY, LLC - New
 $715,000Active3 beds 2 baths1,550 sq. ft.
$715,000Active3 beds 2 baths1,550 sq. ft.8414 Briarwood Ln, Austin, TX 78757
MLS# 5689553Listed by: COMPASS RE TEXAS, LLC - New
 $550,000Active4 beds 3 baths2,147 sq. ft.
$550,000Active4 beds 3 baths2,147 sq. ft.11605 Silmarillion Trl, Austin, TX 78739
MLS# 8196780Listed by: COMPASS RE TEXAS, LLC - New
 $319,900Active3 beds 2 baths1,670 sq. ft.
$319,900Active3 beds 2 baths1,670 sq. ft.6605 Adair Dr, Austin, TX 78754
MLS# 3384772Listed by: KELLER WILLIAMS REALTY - New
 $314,900Active2 beds 3 baths1,461 sq. ft.
$314,900Active2 beds 3 baths1,461 sq. ft.14815 Avery Ranch Blvd #403/4B, Austin, TX 78717
MLS# 2605359Listed by: KELLER WILLIAMS REALTY - New
 $1,100,000Active2 beds 2 baths1,600 sq. ft.
$1,100,000Active2 beds 2 baths1,600 sq. ft.210 Lee Barton Dr #401, Austin, TX 78704
MLS# 6658409Listed by: VAN HEUVEN PROPERTIES - Open Sat, 2 to 4pmNew
 $349,900Active2 beds 1 baths720 sq. ft.
$349,900Active2 beds 1 baths720 sq. ft.1616 Webberville Rd #A, Austin, TX 78721
MLS# 7505069Listed by: ALL CITY REAL ESTATE LTD. CO
