9121 Sweetgum Dr #158, Austin, TX 78748
Local realty services provided by:ERA Experts
Listed by:kevin haines
Office:compass re texas, llc.
MLS#:1017002
Source:ACTRIS
Upcoming open houses
- Sun, Sep 1401:00 pm - 04:00 pm
Price summary
- Price:$449,000
- Price per sq. ft.:$307.96
- Monthly HOA dues:$65
About this home
Step into this fully renovated, move-in-ready home, where modern design meets everyday comfort. This tastefully updated home features White Oak engineered flooring, recessed lighting, and fresh paint. Living, dining, and kitchen areas flow seamlessly in the open floor plan, while the private owner’s suite is tucked away for peace and quiet. Recent upgrades, including a new HVAC system, roof, and fence, make this home truly turnkey.
The kitchen and primary suite shine. The kitchen boasts BLUM soft-close cabinetry, 42” uppers, lower drawers, quartz countertops, a striking backsplash, a deep single-basin sink, and stainless-steel appliances, including range, vent hood, French door refrigerator, and dishwasher, that all convey. The primary suite includes a large walk-in closet and spa-like bath with White Oak cabinetry, quartz counters, a glass-enclosed shower, and a versatile flex space. The guest bath is updated with quartz counters, modern cabinetry, and stylish tile.
Laundry and outdoor living are equally convenient. The dedicated laundry room features soft-close cabinetry and includes a front-load washer/dryer. Step outside to a private backyard backing to green space, no rear neighbors, and enjoy a full irrigation system that keeps yard work low-maintenance.
All this in a prime location near Southpark Meadows, Menchaca dining and nightlife, grocery stores, and major highways.
Contact an agent
Home facts
- Year built:2012
- Listing ID #:1017002
- Updated:September 14, 2025 at 09:39 PM
Rooms and interior
- Bedrooms:3
- Total bathrooms:2
- Full bathrooms:2
- Living area:1,458 sq. ft.
Heating and cooling
- Cooling:Central
- Heating:Central
Structure and exterior
- Roof:Asphalt, Shingle
- Year built:2012
- Building area:1,458 sq. ft.
Schools
- High school:Akins
- Elementary school:Casey
Utilities
- Water:Public
- Sewer:Public Sewer
Finances and disclosures
- Price:$449,000
- Price per sq. ft.:$307.96
- Tax amount:$7,442 (2025)
New listings near 9121 Sweetgum Dr #158
- New
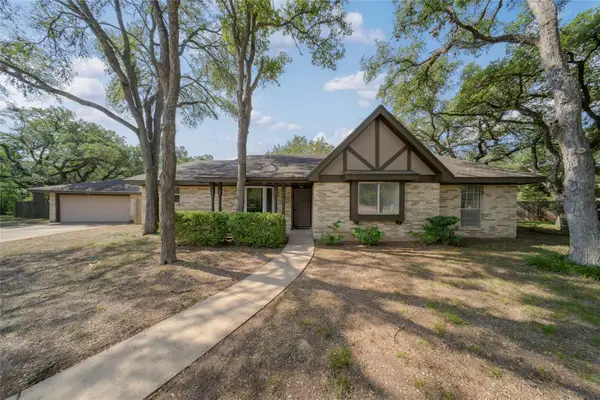 $690,000Active4 beds 2 baths2,021 sq. ft.
$690,000Active4 beds 2 baths2,021 sq. ft.6812 Terra Oak Cir, Austin, TX 78749
MLS# 7972599Listed by: VAN HEUVEN PROPERTIES - New
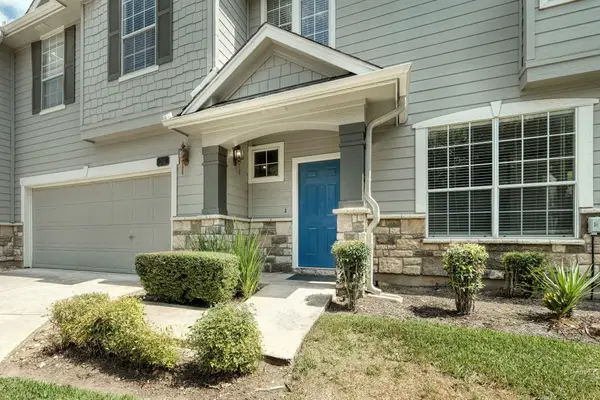 $310,000Active3 beds 3 baths1,550 sq. ft.
$310,000Active3 beds 3 baths1,550 sq. ft.8518 Cahill Dr #36, Austin, TX 78729
MLS# 1677081Listed by: RPM RELIABLE PROP. MGMT - New
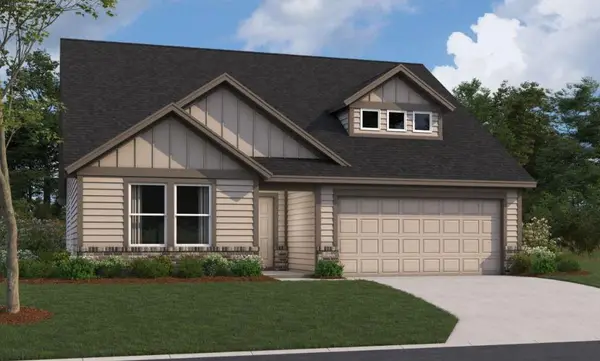 $414,340Active3 beds 2 baths1,553 sq. ft.
$414,340Active3 beds 2 baths1,553 sq. ft.12204 Dillon Falls Dr, Austin, TX 78747
MLS# 8486252Listed by: M/I HOMES REALTY - New
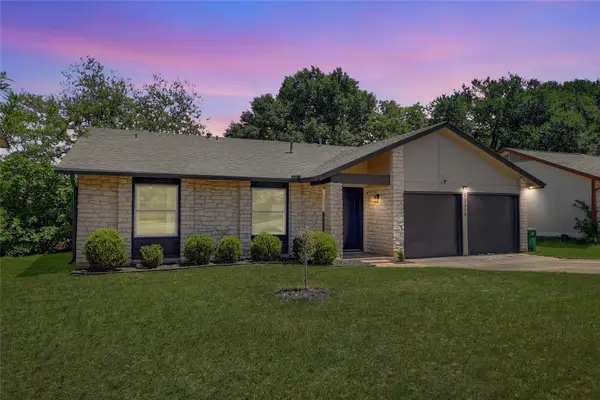 $539,000Active3 beds 2 baths2,150 sq. ft.
$539,000Active3 beds 2 baths2,150 sq. ft.12319 Wycliff Ln, Austin, TX 78727
MLS# 9209547Listed by: SPYGLASS REALTY - New
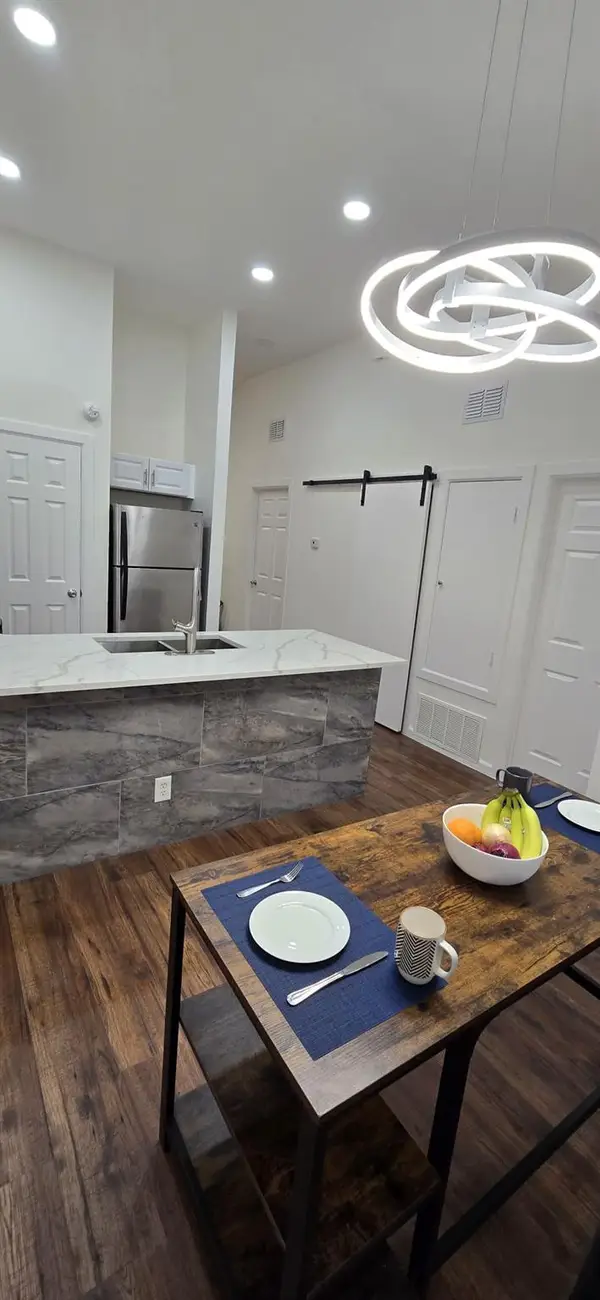 $374,000Active2 beds 2 baths836 sq. ft.
$374,000Active2 beds 2 baths836 sq. ft.2216 San Gabriel St #305, Austin, TX 78705
MLS# 4125872Listed by: KX REALTY PLLC - New
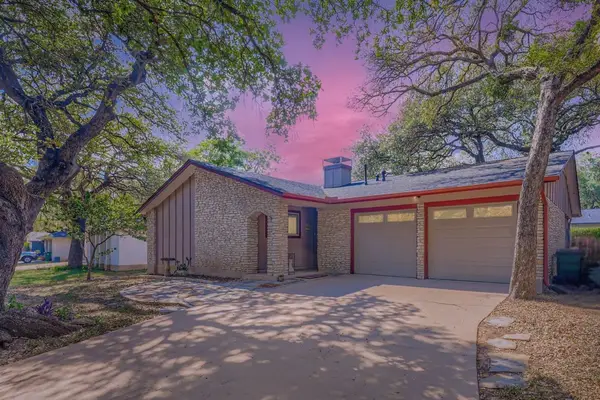 $560,000Active3 beds 2 baths1,776 sq. ft.
$560,000Active3 beds 2 baths1,776 sq. ft.11718 Running Fox Trl, Austin, TX 78759
MLS# 8837297Listed by: EXP REALTY, LLC - Open Sun, 1 to 4pmNew
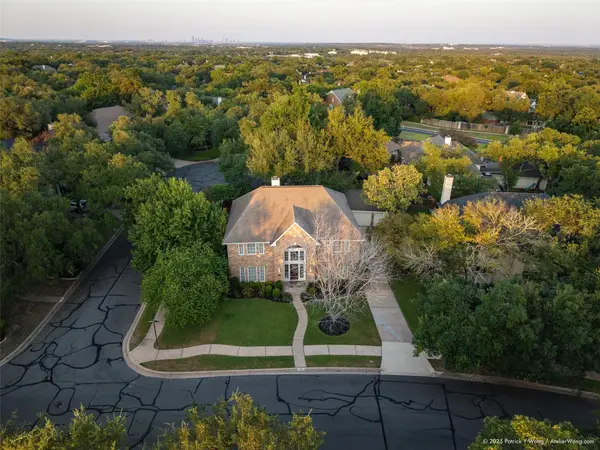 $1,225,000Active5 beds 4 baths3,590 sq. ft.
$1,225,000Active5 beds 4 baths3,590 sq. ft.6553 Needham Ln, Austin, TX 78739
MLS# 6785632Listed by: SKOUT REAL ESTATE - New
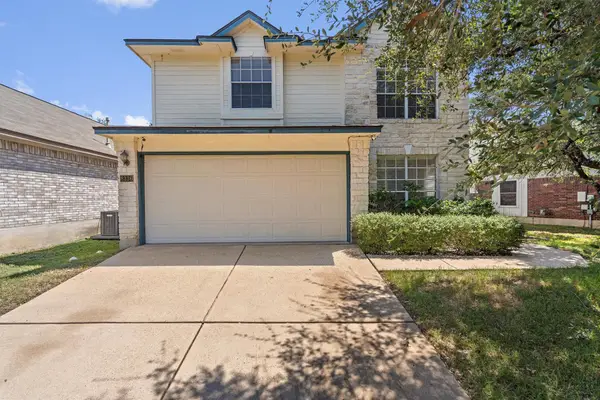 $510,000Active4 beds 3 baths2,325 sq. ft.
$510,000Active4 beds 3 baths2,325 sq. ft.8336 Alvin High Ln, Austin, TX 78729
MLS# 8191712Listed by: COMPASS RE TEXAS, LLC - Open Sun, 1 to 4pmNew
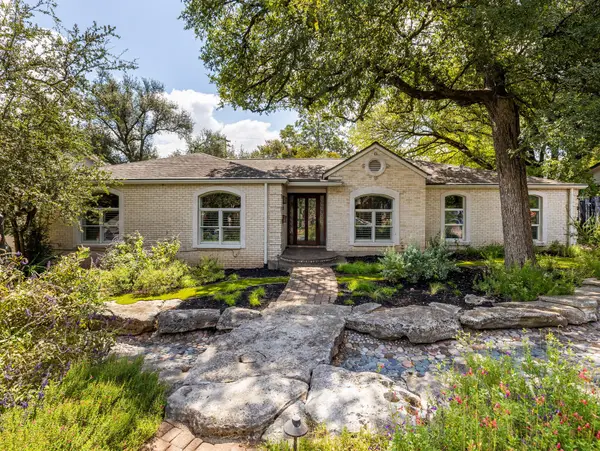 $1,100,000Active3 beds 2 baths2,108 sq. ft.
$1,100,000Active3 beds 2 baths2,108 sq. ft.7111 Sungate Dr, Austin, TX 78731
MLS# 8283906Listed by: KELLER WILLIAMS REALTY - New
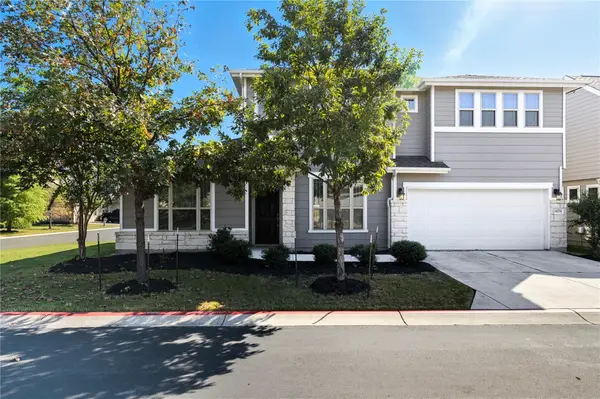 $610,000Active3 beds 3 baths1,957 sq. ft.
$610,000Active3 beds 3 baths1,957 sq. ft.14714 Stillman Bnd #50, Austin, TX 78717
MLS# 3763005Listed by: TERRACOTTA REALTY
