9206 Robins Nest Ln, Austin, TX 78729
Local realty services provided by:ERA Experts
Listed by: julie reese
Office: providence management, inc.
MLS#:9806796
Source:ACTRIS
9206 Robins Nest Ln,Austin, TX 78729
$365,000
- 3 Beds
- 2 Baths
- 1,250 sq. ft.
- Single family
- Active
Price summary
- Price:$365,000
- Price per sq. ft.:$292
About this home
Super low taxes in this ETJ (extraterritorial jurisdiction)! No HOA. Award winning Round Rock ISD. Ask how you can get help with closing costs!Fabulous location on quiet, shady street with very little thru traffic. As you sit on the spacious screened porch of this pretty stone house, watch neighbors walking their dogs to the beautiful park, one block away, with shaded walking trails. Like living out in the country on over a quarter of an acre but so close to Anderson Mill, 183, SH45, Parmer, Lakeline Mall, Apple, Domain, NW tech corridor, New Dell Childrens Hospital, and more. Huge shade trees!! House is absolutely flooded with light in every room but has new cellular shades for those days when that doesn’t feel like a plus. Enormous stone fireplace. Great layout with primary bedroom on one side and two beds and bath on the other. Luxury Vinyl Plank flooring throughout. Wow--22' x 19' garage and really long driveway )( ! If that’s not enough space (??), the two storage sheds on the side convey. And if that’s not enough space, well, there’s a TV show for that. ?? Very clean, quaint, laid back, ready to move into but plenty of opportunity to add your own style.
Contact an agent
Home facts
- Year built:1975
- Listing ID #:9806796
- Updated:January 07, 2026 at 04:40 PM
Rooms and interior
- Bedrooms:3
- Total bathrooms:2
- Full bathrooms:2
- Living area:1,250 sq. ft.
Heating and cooling
- Cooling:Central, Electric
- Heating:Central, Electric, Fireplace(s)
Structure and exterior
- Roof:Composition, Shingle
- Year built:1975
- Building area:1,250 sq. ft.
Schools
- High school:McNeil
- Elementary school:Live Oak
Utilities
- Water:Public
- Sewer:Septic Tank
Finances and disclosures
- Price:$365,000
- Price per sq. ft.:$292
- Tax amount:$5,617 (2024)
New listings near 9206 Robins Nest Ln
- New
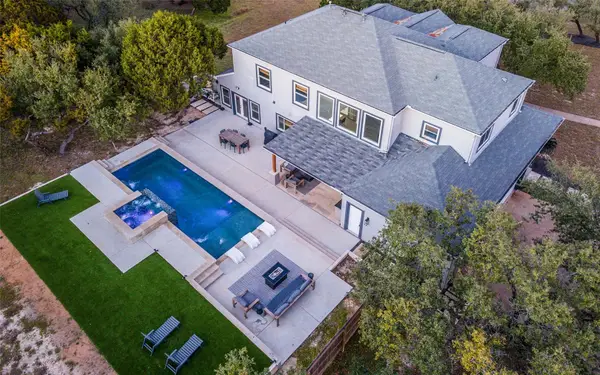 $1,399,000Active7 beds 5 baths4,159 sq. ft.
$1,399,000Active7 beds 5 baths4,159 sq. ft.115 Heritage Dr, Austin, TX 78737
MLS# 1392305Listed by: COMPASS RE TEXAS, LLC - New
 $800,000Active3 beds 3 baths1,903 sq. ft.
$800,000Active3 beds 3 baths1,903 sq. ft.2005 Oakglen Dr, Austin, TX 78745
MLS# 2297844Listed by: ALL CITY REAL ESTATE LTD. CO - New
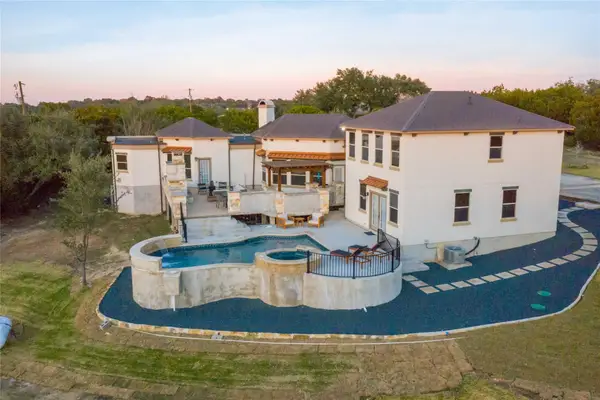 $1,399,000Active7 beds 4 baths3,854 sq. ft.
$1,399,000Active7 beds 4 baths3,854 sq. ft.11209 Southwest Oaks Dr, Austin, TX 78737
MLS# 3008714Listed by: COMPASS RE TEXAS, LLC - Open Sun, 2:15 to 4:30pmNew
 $1,595,000Active5 beds 5 baths5,777 sq. ft.
$1,595,000Active5 beds 5 baths5,777 sq. ft.13612 Flat Top Ranch Rd, Austin, TX 78732
MLS# 3617740Listed by: COMPASS RE TEXAS, LLC - New
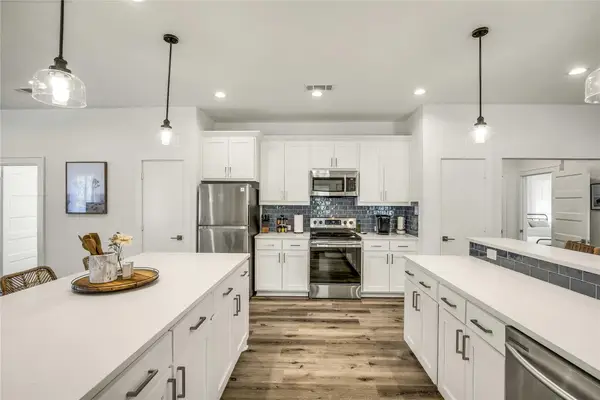 $1,399,000Active-- beds -- baths2,760 sq. ft.
$1,399,000Active-- beds -- baths2,760 sq. ft.707 Highland Ave, Austin, TX 78703
MLS# 4200393Listed by: COMPASS RE TEXAS, LLC - New
 $424,996Active3 beds 3 baths1,787 sq. ft.
$424,996Active3 beds 3 baths1,787 sq. ft.12804 Venice Ln, Austin, TX 78750
MLS# 9923225Listed by: ADVANTAGE AUSTIN PROPERTIES - New
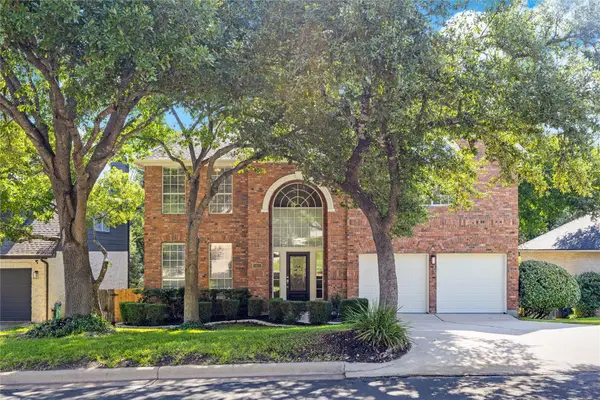 $680,000Active4 beds 3 baths3,002 sq. ft.
$680,000Active4 beds 3 baths3,002 sq. ft.3405 Mulberry Creek Dr, Austin, TX 78732
MLS# 2531768Listed by: AMPLIFY PROPERTY GROUP LLC - New
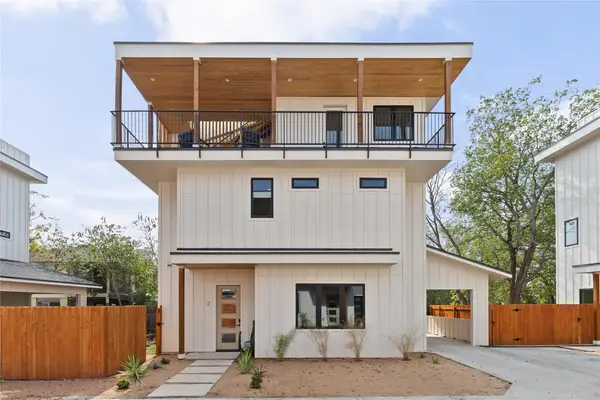 $999,000Active5 beds 4 baths2,815 sq. ft.
$999,000Active5 beds 4 baths2,815 sq. ft.4416 S 1st St #2, Austin, TX 78745
MLS# 5473874Listed by: COMPASS RE TEXAS, LLC - Open Sat, 1 to 4pmNew
 $420,000Active3 beds 2 baths1,821 sq. ft.
$420,000Active3 beds 2 baths1,821 sq. ft.7309 Van Ness St, Austin, TX 78744
MLS# 7815999Listed by: BRAMLETT PARTNERS - Open Sat, 11am to 1:30pmNew
 $1,330,000Active4 beds 4 baths2,515 sq. ft.
$1,330,000Active4 beds 4 baths2,515 sq. ft.3711 Cedar St, Austin, TX 78705
MLS# 1173525Listed by: EXP REALTY, LLC
