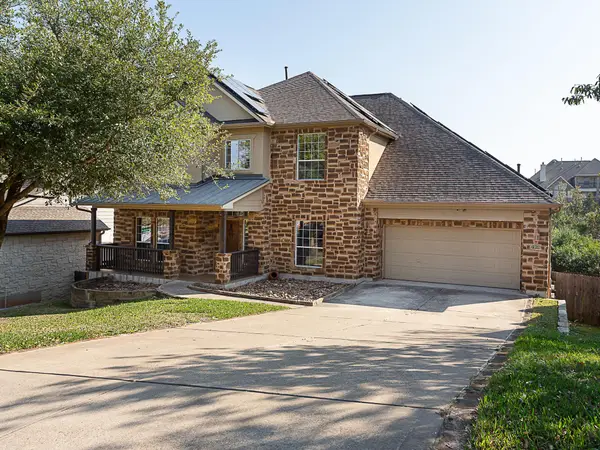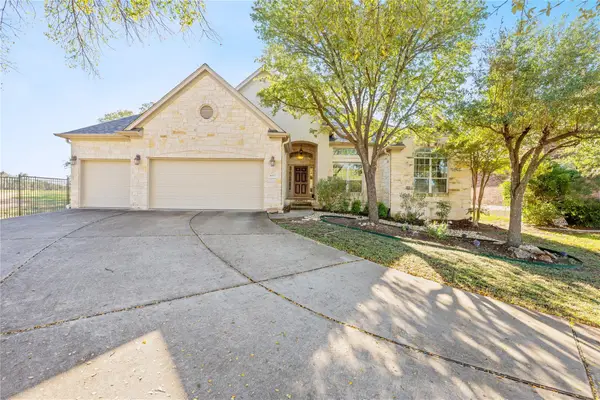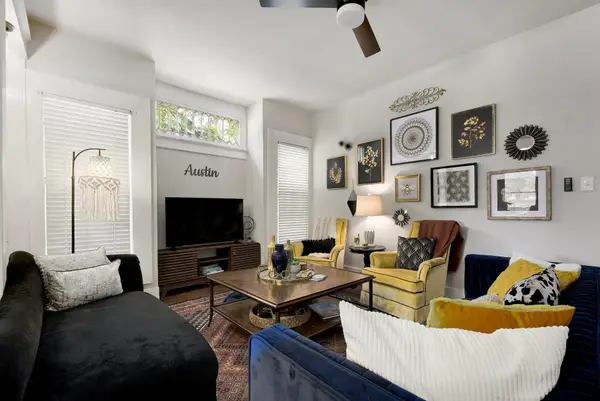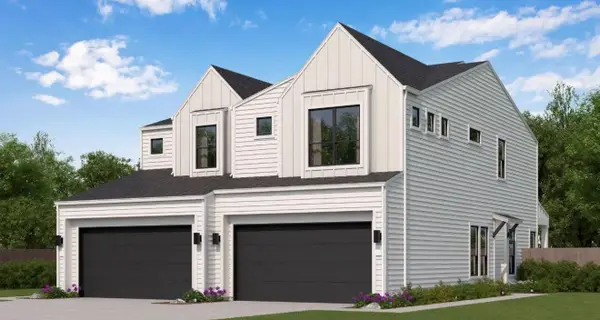9229 Independence Loop, Austin, TX 78748
Local realty services provided by:ERA Brokers Consolidated
Listed by: victoria leyva
Office: coldwell banker realty
MLS#:4275578
Source:ACTRIS
9229 Independence Loop,Austin, TX 78748
$599,000
- 4 Beds
- 2 Baths
- 2,021 sq. ft.
- Single family
- Active
Price summary
- Price:$599,000
- Price per sq. ft.:$296.39
About this home
Park 65 Lending will buy your rate down by 1% in the first year! This can save you roughly $4,300 in interest for the first 12 months! This special incentive allows you to enjoy a lower interest rate for the first year of your loan, reducing your monthly payment and giving you breathing room as you settle into your new home. Savings estimate based on current market rates and typical loan amounts; actual savings will vary based on buyer’s loan terms.
No HOA & in walking distance to the elementary school! Brand new HVAC & Roof- turn key and low maintenance. Experience modern sophistication in this beautifully remodeled one story South Austin home. The open-concept layout encompasses 4 spacious bedrooms, 2 luxurious bathrooms, and a private primary suite located at the back of the home. A striking custom steel door welcomes you into the home, setting the tone for the exquisite design throughout. Additional features include custom kitchen cabinetry, Viking vent hood, microwave drawer, quartz countertops, stainless steel appliances, artisan tile work, and soaring vaulted ceilings. The primary suite boasts a generous walk-in closet, dual vanities in the ensuite bath, a custom glass shower door, and dual shower niches. The property is fully fenced and backs onto a large, tree-lined lot, ensuring privacy and a serene view. Just a short drive from vibrant downtown Austin, this home’s location offers unparalleled convenience, with numerous dining options, shopping centers, and grocery stores nearby. Many of the home’s elements are custom-designed, making this a truly unique opportunity. Don’t miss your chance to experience this one-of-a-kind home. Owner/Agent. Buyer to verify all information.
Contact an agent
Home facts
- Year built:1982
- Listing ID #:4275578
- Updated:January 09, 2026 at 05:33 AM
Rooms and interior
- Bedrooms:4
- Total bathrooms:2
- Full bathrooms:2
- Living area:2,021 sq. ft.
Heating and cooling
- Cooling:Central
- Heating:Central
Structure and exterior
- Roof:Shingle
- Year built:1982
- Building area:2,021 sq. ft.
Schools
- High school:Akins
- Elementary school:Casey
Utilities
- Water:Public
- Sewer:Public Sewer
Finances and disclosures
- Price:$599,000
- Price per sq. ft.:$296.39
- Tax amount:$8,305 (2024)
New listings near 9229 Independence Loop
- Open Sat, 1 to 3pmNew
 $450,000Active3 beds 3 baths2,072 sq. ft.
$450,000Active3 beds 3 baths2,072 sq. ft.6416 Cowman Way, Austin, TX 78747
MLS# 3872670Listed by: KW-AUSTIN PORTFOLIO REAL ESTATE - Open Sat, 12 to 2pmNew
 $495,000Active3 beds 2 baths1,629 sq. ft.
$495,000Active3 beds 2 baths1,629 sq. ft.13521 Albania Way, Austin, TX 78729
MLS# 5150004Listed by: COMPASS RE TEXAS, LLC - Open Sun, 1 to 4pmNew
 $1,100,000Active4 beds 4 baths4,160 sq. ft.
$1,100,000Active4 beds 4 baths4,160 sq. ft.7908 Journeyville Dr, Austin, TX 78735
MLS# 5895044Listed by: COLDWELL BANKER REALTY - Open Sun, 2 to 4pmNew
 $1,250,000Active4 beds 3 baths2,733 sq. ft.
$1,250,000Active4 beds 3 baths2,733 sq. ft.1508 Ben Crenshaw Way, Austin, TX 78746
MLS# 6244568Listed by: JBGOODWIN REALTORS WL - New
 $415,000Active3 beds 2 baths1,678 sq. ft.
$415,000Active3 beds 2 baths1,678 sq. ft.14400 Mowsbury Dr, Austin, TX 78717
MLS# 6297856Listed by: PROPER MANAGEMENT - Open Sat, 2 to 4pmNew
 $698,000Active3 beds 3 baths2,717 sq. ft.
$698,000Active3 beds 3 baths2,717 sq. ft.16113 Indina Hills Cv, Austin, TX 78717
MLS# 5439674Listed by: KOPA REAL ESTATE - New
 $859,000Active4 beds 4 baths2,833 sq. ft.
$859,000Active4 beds 4 baths2,833 sq. ft.394 Leaning Rock Rdg, Austin, TX 78737
MLS# 2262020Listed by: EXP REALTY, LLC - New
 $749,500Active4 beds 3 baths2,052 sq. ft.
$749,500Active4 beds 3 baths2,052 sq. ft.712 E 44th St #A, Austin, TX 78751
MLS# 8681341Listed by: ALLURE REAL ESTATE - Open Sat, 11am to 1pmNew
 $625,000Active4 beds 3 baths2,515 sq. ft.
$625,000Active4 beds 3 baths2,515 sq. ft.13116 Wingate Way, Austin, TX 78727
MLS# 1345215Listed by: AGENCY TEXAS INC - New
 $409,990Active3 beds 3 baths1,583 sq. ft.
$409,990Active3 beds 3 baths1,583 sq. ft.1310 Sweet Bark St, Austin, TX 78745
MLS# 4526560Listed by: FIRST TEXAS BROKERAGE COMPANY
