9300 N Madrone Trl, Austin, TX 78737
Local realty services provided by:ERA Brokers Consolidated
Listed by: jayna love
Office: keller williams realty
MLS#:8172180
Source:ACTRIS
Price summary
- Price:$799,000
- Price per sq. ft.:$393.79
- Monthly HOA dues:$3.33
About this home
A rare offering in the Austin Hill Country, 9300 N Madrone sits on 2.5 serene acres wrapped in towering oaks and complete privacy. The home’s inviting Great Room steals the show with 18-ft vaulted ceilings and walls of natural light that blur the line between indoors and outdoors. The elegantly remodeled 2022 kitchen delivers both beauty and function—perfect for everyday living and effortless entertaining.
The thoughtful layout includes 3 bedrooms and 3 bathrooms across 2,029 sq ft, with one of the home’s most coveted features being the detached bedroom and bathroom suite. Accessible via a covered breezeway with its own private entrance, it offers true flexibility: the perfect guest suite, home office, studio, or multigenerational retreat.
This property is also a sustainability standout. A 2024 30-panel solar system powers the entire home, and the 10,000-gallon rainwater cistern with UV purification offers independence and peace of mind. Outdoors, multiple patios invite al fresco dining, gatherings under the oaks, and daily wildlife sightings—including deer passing through at dusk.
All of this is paired with a low 1.5% tax rate, top-rated Dripping Springs ISD, and a prime location just ~25 minutes to Downtown Austin and ~25 minutes to Austin-Bergstrom Airport. Beauty, privacy, sustainability, and convenience—this is Hill Country living without compromise.
Contact an agent
Home facts
- Year built:2000
- Listing ID #:8172180
- Updated:January 03, 2026 at 04:40 PM
Rooms and interior
- Bedrooms:3
- Total bathrooms:3
- Full bathrooms:3
- Living area:2,029 sq. ft.
Heating and cooling
- Cooling:Central
- Heating:Central, Propane
Structure and exterior
- Roof:Metal
- Year built:2000
- Building area:2,029 sq. ft.
Schools
- High school:Dripping Springs
- Elementary school:Cypress Springs
Utilities
- Water:Cistern
- Sewer:Aerobic Septic
Finances and disclosures
- Price:$799,000
- Price per sq. ft.:$393.79
- Tax amount:$11,826 (2025)
New listings near 9300 N Madrone Trl
- Open Sun, 2 to 5pmNew
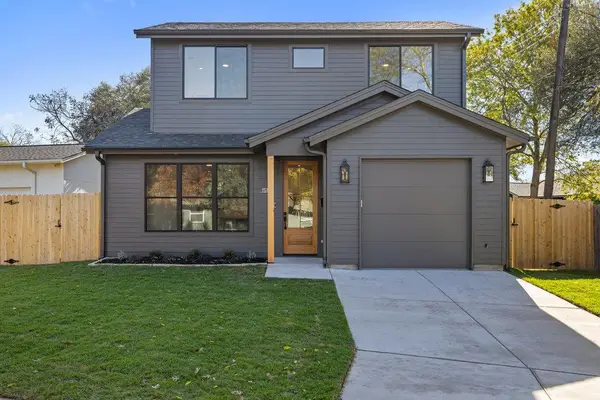 $625,000Active2 beds 3 baths1,158 sq. ft.
$625,000Active2 beds 3 baths1,158 sq. ft.1519 Villanova Dr, Austin, TX 78757
MLS# 1442786Listed by: MODUS REAL ESTATE - New
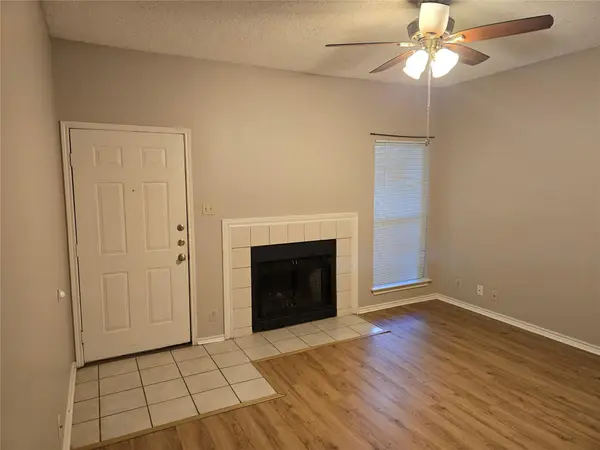 $319,000Active2 beds 2 baths798 sq. ft.
$319,000Active2 beds 2 baths798 sq. ft.2414 Longview St #205, Austin, TX 78705
MLS# 1352468Listed by: CORNERSTONE REAL ESTATE INC. - Open Sat, 3 to 5pmNew
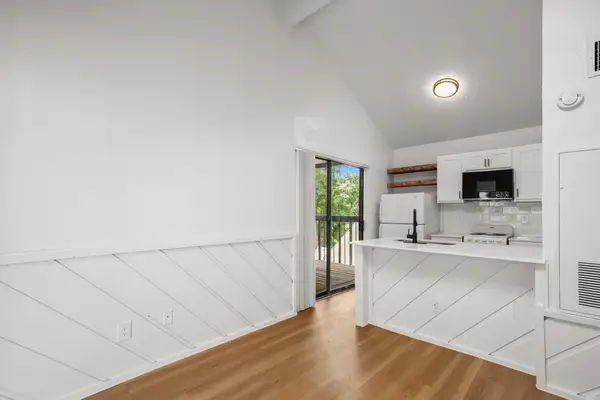 $224,000Active1 beds 1 baths520 sq. ft.
$224,000Active1 beds 1 baths520 sq. ft.4205 Speedway Ave #301, Austin, TX 78751
MLS# 8772598Listed by: DOUGLAS ELLIMAN REAL ESTATE - New
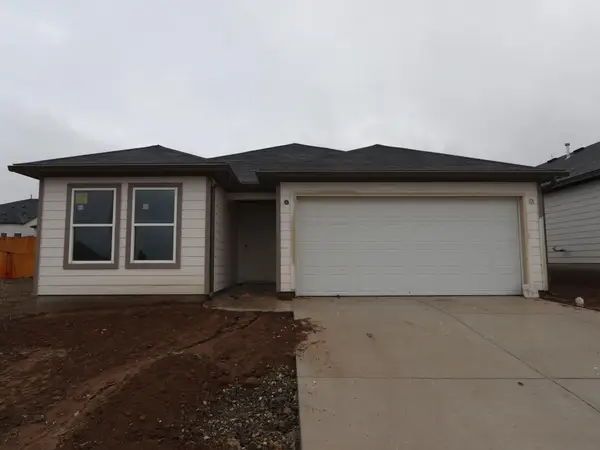 $347,165Active4 beds 2 baths1,693 sq. ft.
$347,165Active4 beds 2 baths1,693 sq. ft.9217 Furman Dr, Austin, TX 78747
MLS# 1187989Listed by: M/I HOMES REALTY - New
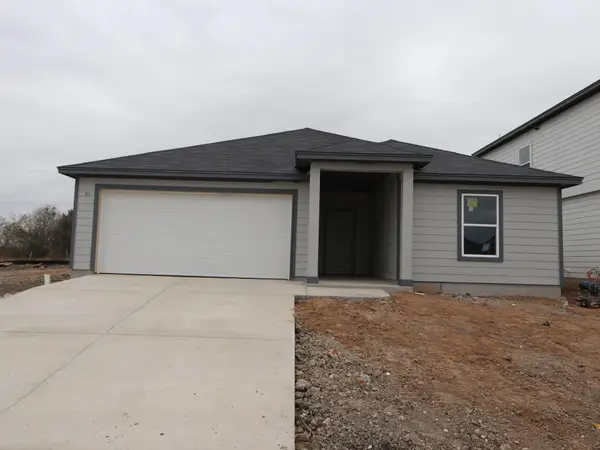 $390,465Active4 beds 3 baths2,137 sq. ft.
$390,465Active4 beds 3 baths2,137 sq. ft.9201 Corvallis Dr, Austin, TX 78747
MLS# 9780751Listed by: M/I HOMES REALTY - New
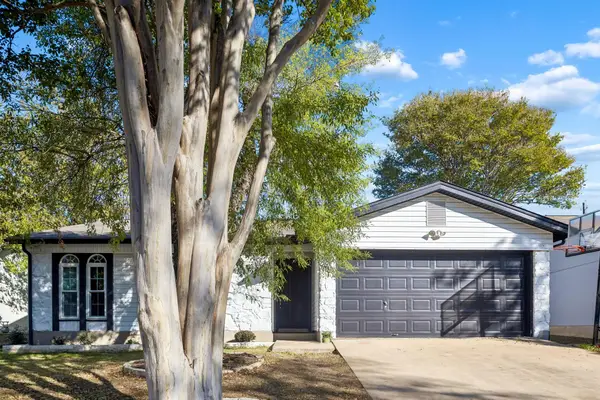 $600,000Active3 beds 3 baths1,352 sq. ft.
$600,000Active3 beds 3 baths1,352 sq. ft.5502 Porsche Ln, Austin, TX 78749
MLS# 1949360Listed by: PHYLLIS BROWNING COMPANY - Open Sun, 2:30 to 5pmNew
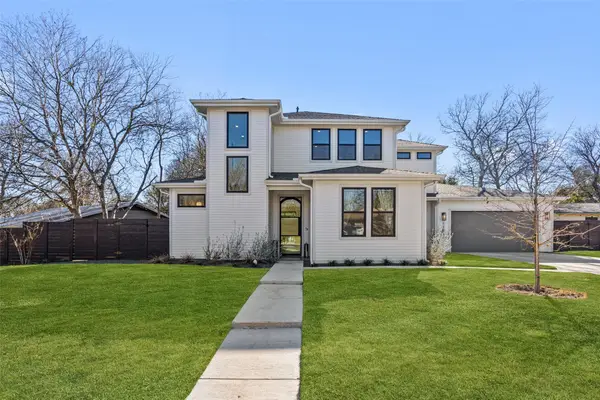 $1,575,000Active4 beds 4 baths3,229 sq. ft.
$1,575,000Active4 beds 4 baths3,229 sq. ft.1101 Emerald Forest Cv, Austin, TX 78745
MLS# 3115424Listed by: KELLER WILLIAMS - LAKE TRAVIS - New
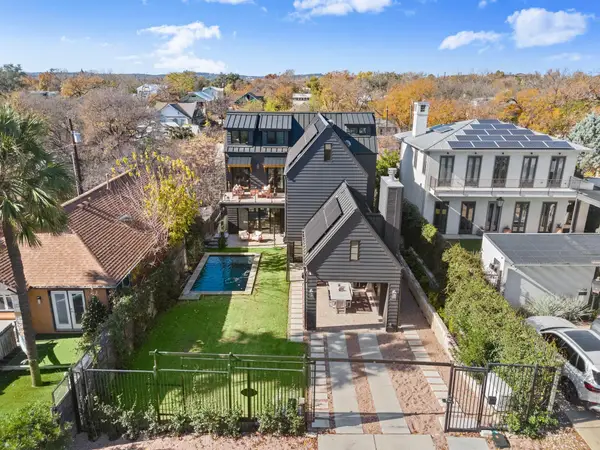 $3,700,000Active4 beds 5 baths4,106 sq. ft.
$3,700,000Active4 beds 5 baths4,106 sq. ft.802 Pressler St, Austin, TX 78703
MLS# 1154020Listed by: COMPASS RE TEXAS, LLC - New
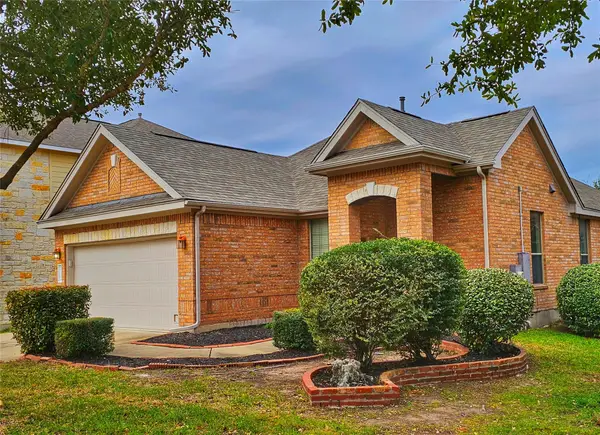 $359,900Active3 beds 2 baths1,609 sq. ft.
$359,900Active3 beds 2 baths1,609 sq. ft.11508 Flushwing Dr, Austin, TX 78754
MLS# 1735181Listed by: DALTON WADE, INC. - New
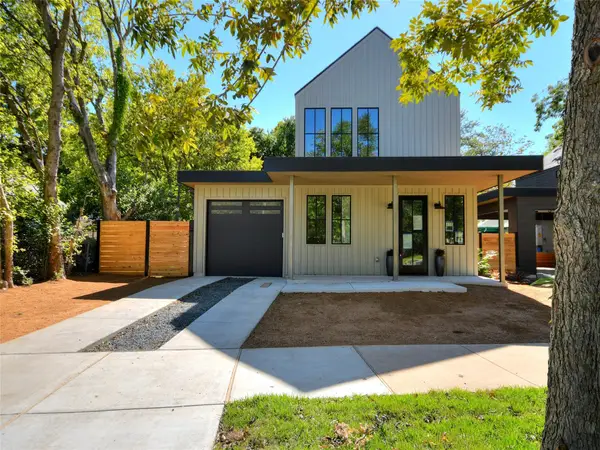 $889,000Active3 beds 4 baths1,395 sq. ft.
$889,000Active3 beds 4 baths1,395 sq. ft.6005 Woodrow Ave, Austin, TX 78757
MLS# 3471698Listed by: BRAMLETT PARTNERS
