9305 Spring Hollow Dr, Austin, TX 78750
Local realty services provided by:ERA Colonial Real Estate


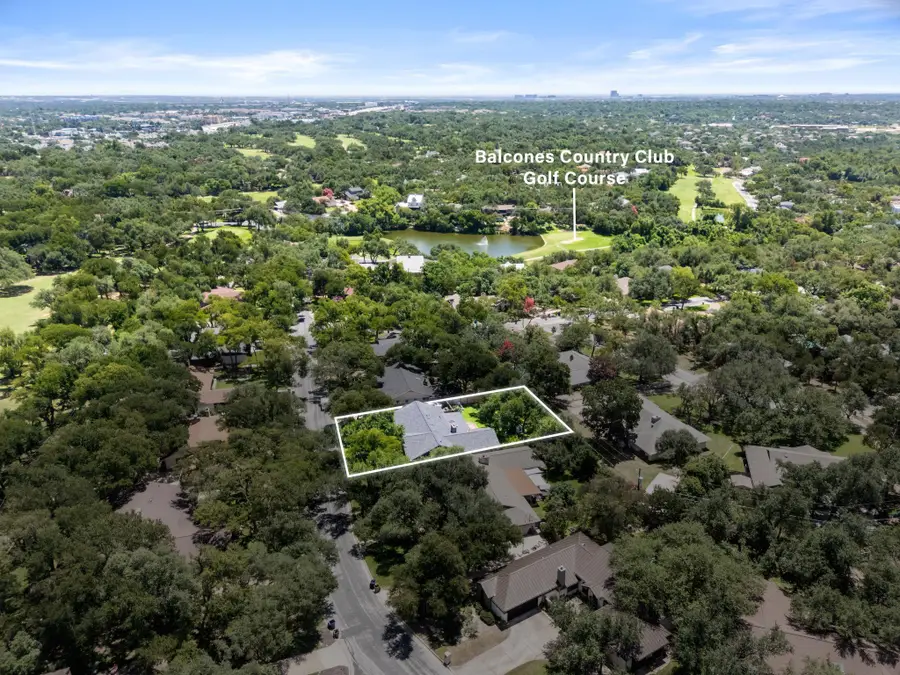
Listed by:brian talley
Office:regent property group, llc.
MLS#:5864020
Source:ACTRIS
Price summary
- Price:$1,025,000
- Price per sq. ft.:$365.81
About this home
Discover modern elegance at 9305 Spring Hollow Drive, a meticulously upgraded 4-bedroom, 2.5-bathroom home in the heart of Balcones Village. Spanning 2,802 square feet on a generous 0.324-acre lot with mature trees and shade, this home blends sophisticated design with thoughtful functionality.
Step inside to experience a state-of-the-art kitchen with solid wood custom cabinetry, imported Calcutta Marble countertops, a full-slab island with seating space, and top-tier Whirlpool stainless steel appliances. The family room is uplifted by three large skylights and a stunning floor-to-ceiling fireplace that creates a luxurious focal point. The family and kitchen areas open to a charming sunroom with expansive views of the backyard. All living areas feature wide plank hand-scraped hardwood floors.
The primary suite includes a walk-in closet with custom shelving and cubbies, as well as elegant en suite featuring a walk-in shower with imported marble, a drop-down dressing table, and a freestanding tub. The secondary bathroom also includes marble countertops and custom cabinetry.
The exterior is enhanced by a Leuder stone entry path, striking iron and glass doors, a recently replaced roof with Owens-Corning premium shingles (November 2025), and new horizontal Cedar privacy fencing (May 2025). Enjoy outdoor living and entertaining on the expansive backyard deck and relax knowing a 7-zone Rain Bird irrigation system is handling maintenance.
Nestled on a low-traffic street, this home offers a moment’s access to Anderson Mill and Highway 183, with nearby amenities including shopping, restaurants, Balcones Country Club, and Lakeline Mall. Additional upgrades include a Wi-Fi-enabled NEST thermostat, Cat5 network connections, and an insulated garage door.
Contact an agent
Home facts
- Year built:1976
- Listing Id #:5864020
- Updated:August 19, 2025 at 03:25 PM
Rooms and interior
- Bedrooms:4
- Total bathrooms:3
- Full bathrooms:2
- Half bathrooms:1
- Living area:2,802 sq. ft.
Heating and cooling
- Cooling:Central
- Heating:Central
Structure and exterior
- Roof:Composition
- Year built:1976
- Building area:2,802 sq. ft.
Schools
- High school:Westwood
- Elementary school:Spicewood
Utilities
- Water:Public
- Sewer:Public Sewer
Finances and disclosures
- Price:$1,025,000
- Price per sq. ft.:$365.81
- Tax amount:$16,100 (2024)
New listings near 9305 Spring Hollow Dr
- Open Fri, 4 to 6pmNew
 $825,000Active3 beds 3 baths1,220 sq. ft.
$825,000Active3 beds 3 baths1,220 sq. ft.2206 Holly St #2, Austin, TX 78702
MLS# 7812719Listed by: COMPASS RE TEXAS, LLC - New
 $998,000Active3 beds 2 baths1,468 sq. ft.
$998,000Active3 beds 2 baths1,468 sq. ft.2612 W 12th St, Austin, TX 78703
MLS# 9403722Listed by: COMPASS RE TEXAS, LLC - New
 $2,575,000Active4 beds 5 baths4,661 sq. ft.
$2,575,000Active4 beds 5 baths4,661 sq. ft.604 N River Hills Rd, Austin, TX 78733
MLS# 8780283Listed by: COMPASS RE TEXAS, LLC - New
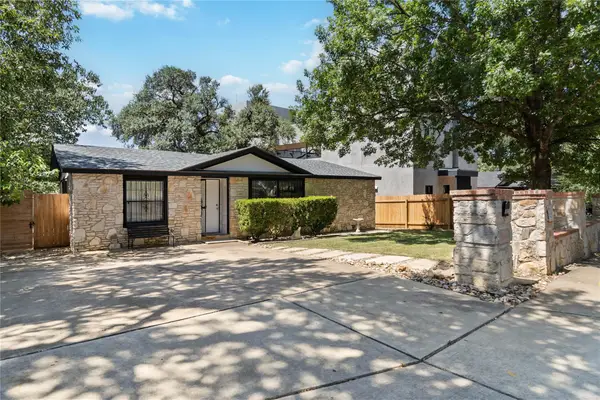 $770,000Active3 beds 2 baths1,164 sq. ft.
$770,000Active3 beds 2 baths1,164 sq. ft.1002 Walter St, Austin, TX 78702
MLS# 2805046Listed by: JBGOODWIN REALTORS LT - New
 $800,000Active4 beds 2 baths2,133 sq. ft.
$800,000Active4 beds 2 baths2,133 sq. ft.3802 Hillbrook Dr, Austin, TX 78731
MLS# 7032403Listed by: REALTY OF AMERICA, LLC - New
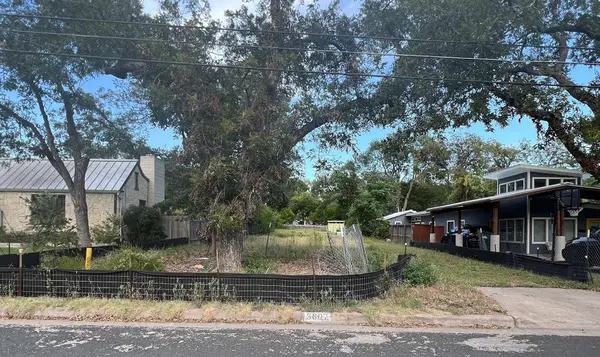 $875,000Active0 Acres
$875,000Active0 Acres5607 Woodview Ave, Austin, TX 78756
MLS# 3266756Listed by: JOHN PFLUGER REALTY,LLC - New
 $1,295,990Active4 beds 6 baths3,827 sq. ft.
$1,295,990Active4 beds 6 baths3,827 sq. ft.4409 Prevail Ln, Austin, TX 78731
MLS# 2106262Listed by: LEGACY AUSTIN REALTY - New
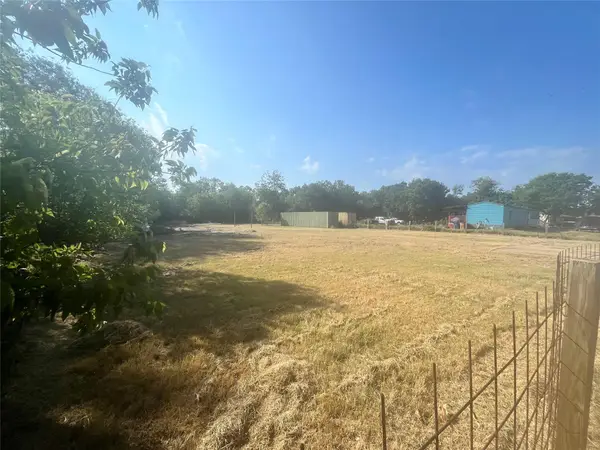 $365,000Active0 Acres
$365,000Active0 Acres4411 Norwood Ln, Austin, TX 78744
MLS# 6531830Listed by: BEACON POINTE REALTY - New
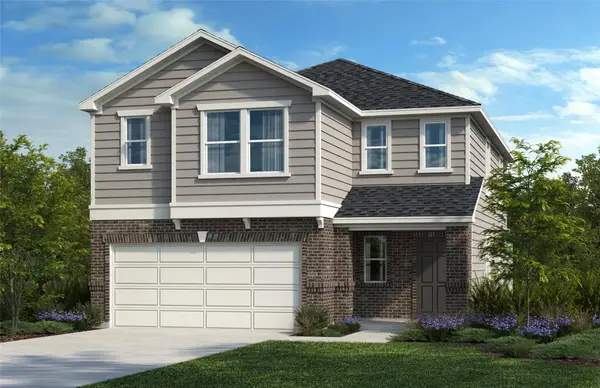 $441,004Active4 beds 3 baths2,527 sq. ft.
$441,004Active4 beds 3 baths2,527 sq. ft.12100 Cantabria Rd, Austin, TX 78748
MLS# 8105382Listed by: SATEX PROPERTIES, INC. - New
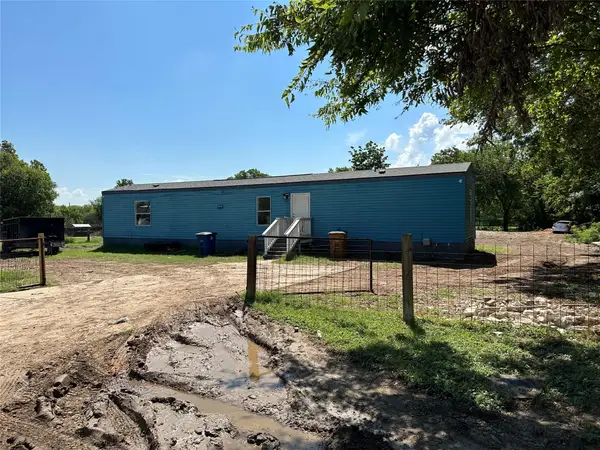 $375,000Active0 Acres
$375,000Active0 Acres4503 Norwood Ln, Austin, TX 78744
MLS# 4467475Listed by: BEACON POINTE REALTY
