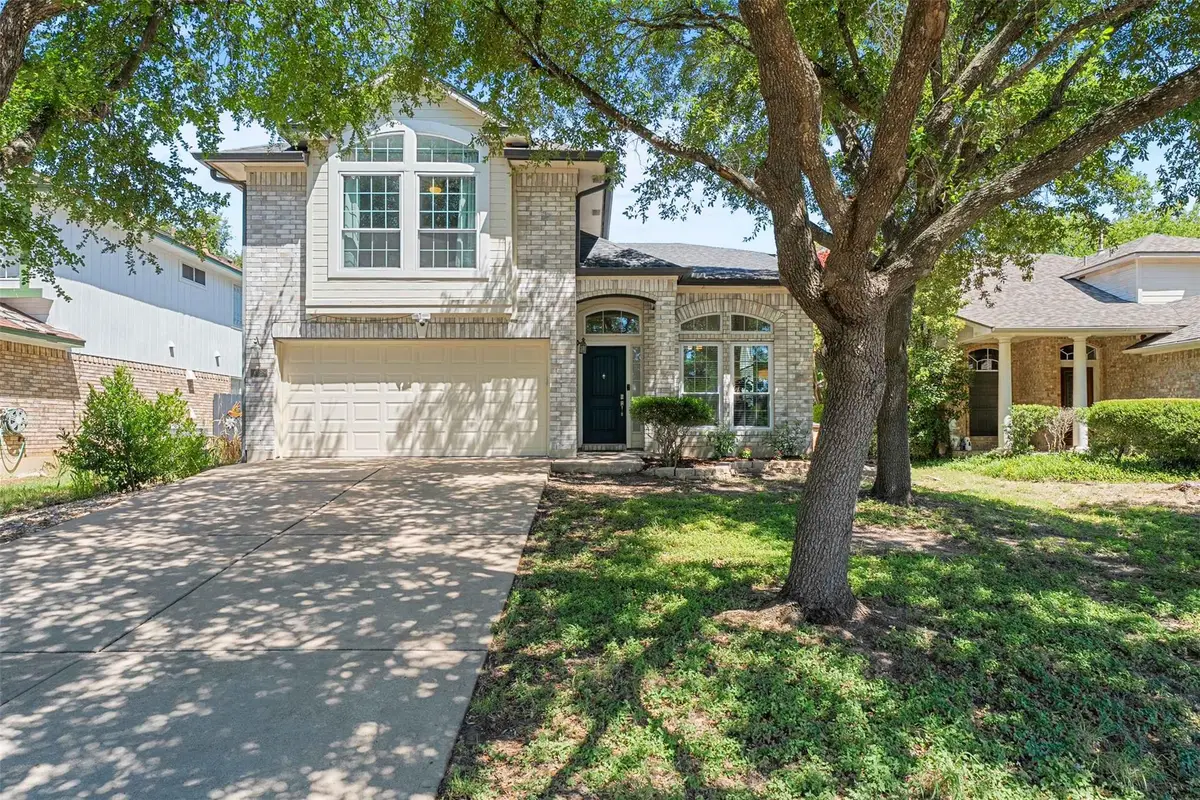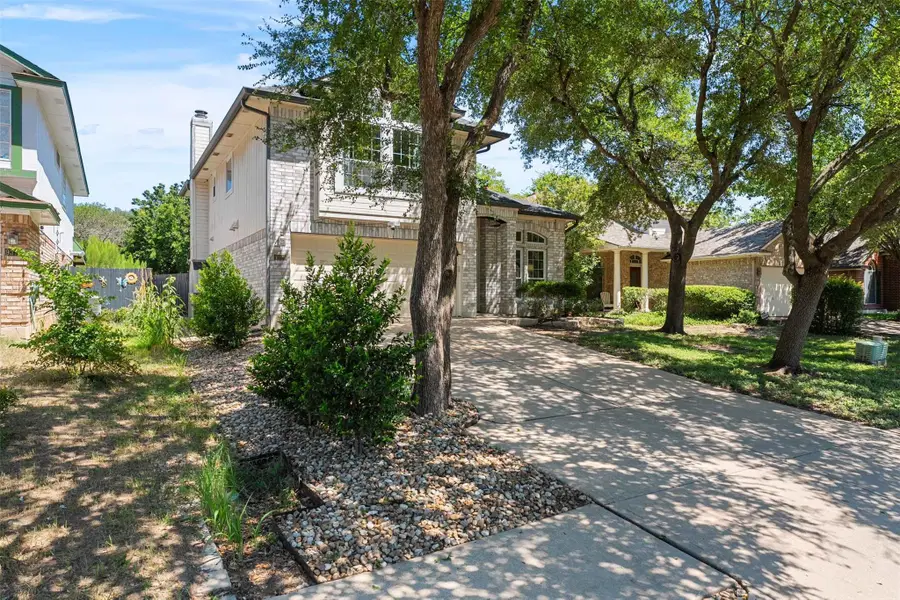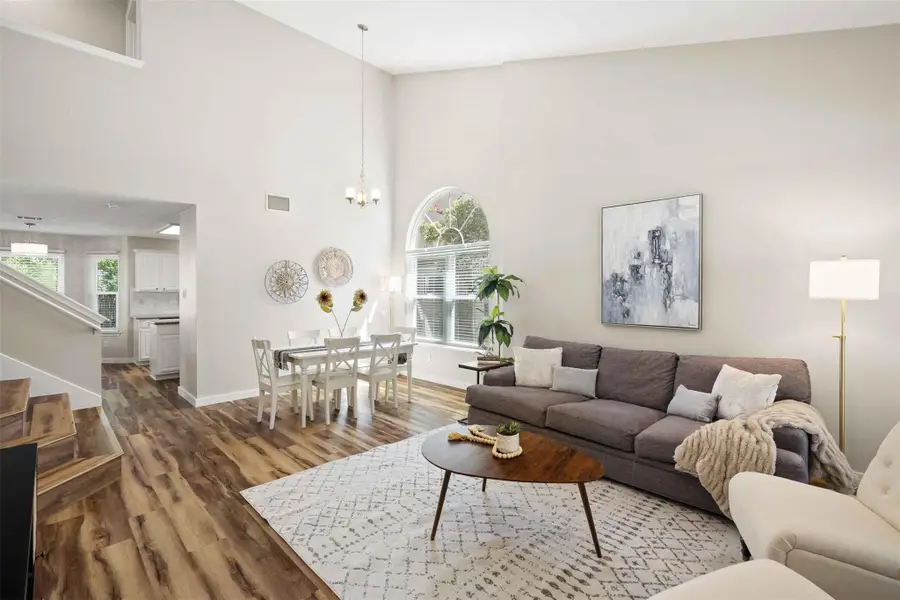9329 Bradner Dr, Austin, TX 78748
Local realty services provided by:ERA Colonial Real Estate



Listed by:vikki davis
Office:bramlett partners
MLS#:4349206
Source:ACTRIS
Upcoming open houses
- Sat, Aug 2302:00 pm - 04:00 pm
Price summary
- Price:$525,000
- Price per sq. ft.:$251.44
- Monthly HOA dues:$16.25
About this home
Incredible updated home in South Austin’s desirable Cherry Creek neighborhood, zoned for top-rated Bowie High School! This charming property is full of thoughtful upgrades, including a beautifully renovated primary bathroom, no carpet throughout, new windows, and newly installed turf in the backyard. The inviting interior features a kitchen that opens to the living room, vaulted ceilings that create a bright and airy feel, and plenty of natural light. Enjoy entertaining in the private backyard or relaxing in the spacious living area. With a recently replaced roof, HVAC, and water heater, the home is move-in ready and meticulously maintained. Perfectly situated, it’s walkable to Cherry Creek Park and just minutes from Arbor Trails, SouthPark Meadows, the Menchaca bars, HEB, and countless other shops, parks, and eateries. Only 20 minutes to downtown Austin and the Austin-Bergstrom International Airport, this home combines comfort, convenience, and style in one fantastic package.
Contact an agent
Home facts
- Year built:1998
- Listing Id #:4349206
- Updated:August 21, 2025 at 02:46 PM
Rooms and interior
- Bedrooms:4
- Total bathrooms:3
- Full bathrooms:2
- Half bathrooms:1
- Living area:2,088 sq. ft.
Heating and cooling
- Cooling:Central
- Heating:Central
Structure and exterior
- Roof:Composition
- Year built:1998
- Building area:2,088 sq. ft.
Schools
- High school:Bowie
- Elementary school:Cowan
Utilities
- Water:Public
- Sewer:Public Sewer
Finances and disclosures
- Price:$525,000
- Price per sq. ft.:$251.44
- Tax amount:$8,971 (2025)
New listings near 9329 Bradner Dr
- New
 $1,295,000Active5 beds 3 baths2,886 sq. ft.
$1,295,000Active5 beds 3 baths2,886 sq. ft.8707 White Cliff Dr, Austin, TX 78759
MLS# 5015346Listed by: KELLER WILLIAMS REALTY - Open Sat, 1 to 4pmNew
 $430,000Active3 beds 2 baths1,416 sq. ft.
$430,000Active3 beds 2 baths1,416 sq. ft.4300 Mauai Cv, Austin, TX 78749
MLS# 5173632Listed by: JBGOODWIN REALTORS WL - Open Sat, 1 to 3pmNew
 $565,000Active3 beds 2 baths1,371 sq. ft.
$565,000Active3 beds 2 baths1,371 sq. ft.6201 Waycross Dr, Austin, TX 78745
MLS# 1158299Listed by: VIA REALTY GROUP LLC - New
 $599,000Active3 beds 2 baths1,772 sq. ft.
$599,000Active3 beds 2 baths1,772 sq. ft.1427 Gorham St, Austin, TX 78758
MLS# 3831328Listed by: KELLER WILLIAMS REALTY - New
 $299,000Active4 beds 2 baths1,528 sq. ft.
$299,000Active4 beds 2 baths1,528 sq. ft.14500 Deaf Smith Blvd, Austin, TX 78725
MLS# 3982431Listed by: EXP REALTY, LLC - Open Sat, 11am to 2pmNew
 $890,000Active3 beds 2 baths1,772 sq. ft.
$890,000Active3 beds 2 baths1,772 sq. ft.2009 Lazy Brk, Austin, TX 78723
MLS# 5434173Listed by: REAL HAVEN REALTY LLC - Open Sat, 11am to 3pmNew
 $549,000Active3 beds 2 baths1,458 sq. ft.
$549,000Active3 beds 2 baths1,458 sq. ft.7400 Broken Arrow Ln, Austin, TX 78745
MLS# 5979462Listed by: KELLER WILLIAMS REALTY - New
 $698,000Active4 beds 3 baths2,483 sq. ft.
$698,000Active4 beds 3 baths2,483 sq. ft.9709 Braes Valley Street, Austin, TX 78729
MLS# 89982780Listed by: LPT REALTY, LLC - New
 $750,000Active4 beds 3 baths3,032 sq. ft.
$750,000Active4 beds 3 baths3,032 sq. ft.433 Stoney Point Rd, Austin, TX 78737
MLS# 4478821Listed by: EXP REALTY, LLC - Open Sat, 2 to 5pmNew
 $1,295,000Active5 beds 2 baths2,450 sq. ft.
$1,295,000Active5 beds 2 baths2,450 sq. ft.2401 Homedale Cir, Austin, TX 78704
MLS# 5397329Listed by: COMPASS RE TEXAS, LLC
